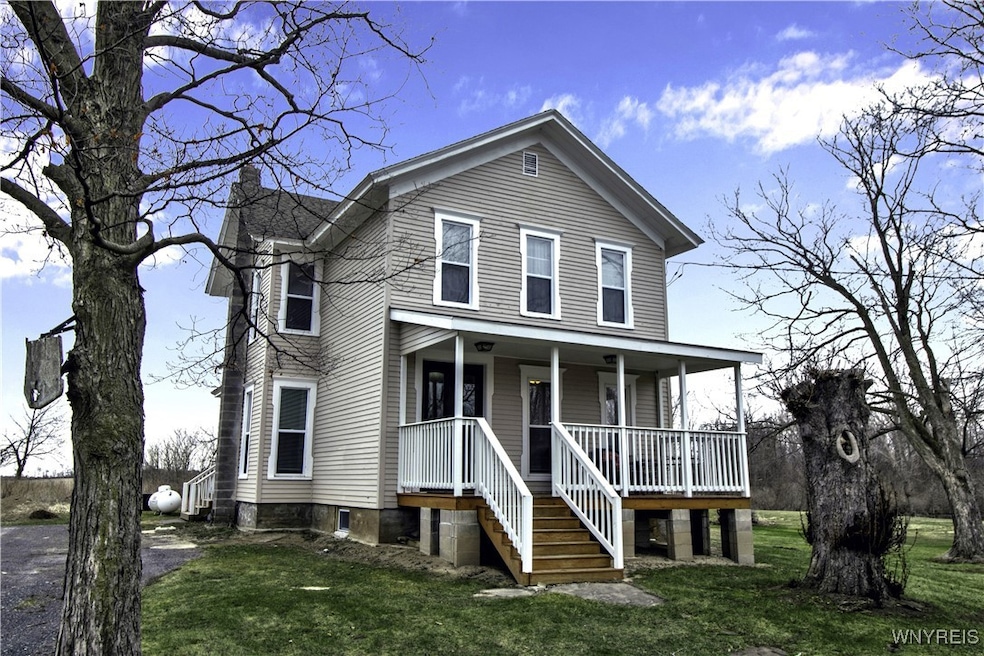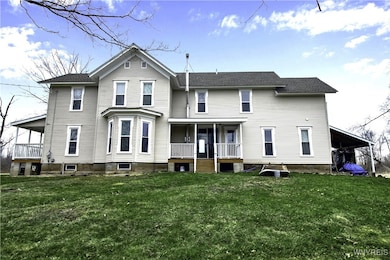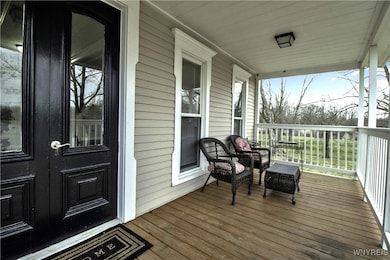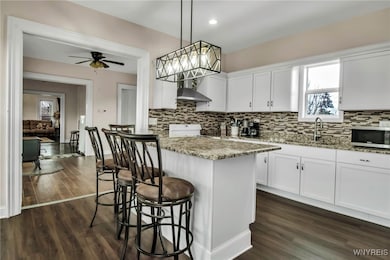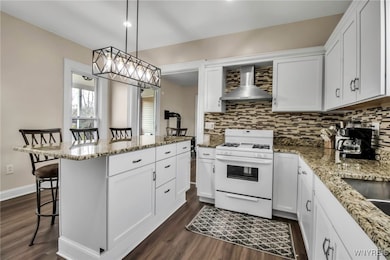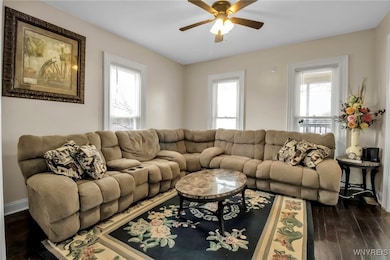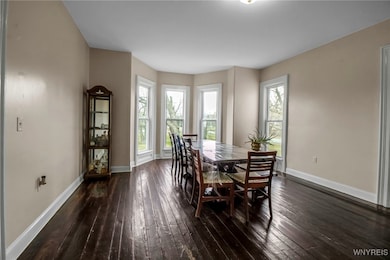
Estimated payment $2,314/month
Highlights
- 1.3 Acre Lot
- Main Floor Bedroom
- 1 Fireplace
- Wood Flooring
- Victorian Architecture
- Bonus Room
About This Home
Welcome to 1359 Transit Rd, in Kent New York, located minutes from Lake Ontario! This property has been completely renovated from top to bottom and the attention to the restoration shows! Featuring an open concept floor plan from the kitchen to formal dining room to living room, it is an entertainers dream come true! The kitchen has new cabinetry, granite counter tops and an island which seats 3 to 4 people. The formal dining room has beautiful light and more than enough space to seat as many guests as your heart desires. The first floor has an additional room which could be used as a large office, game room, or bedroom and there is a full bath and laundry area. The focal point of the home is the lovely Victorian staircase which leads to the second floor where you will find 5 well appointed bedrooms. Each bedroom is unique but all are generous in size with beautiful light which shines through the new windows and closets. Original hardwood floors are throughout the entire home. The second floor boasts a full size bathroom and grand hallway which leads to a second stair to the first floor. This home has peace of mind as a new furnace has been installed in 2024, propane tank, new windows, cabinets, kitchen island, public water, new paint, drywall, light fixtures, ceiling fans and many items too numerous to mention. For additional heat there is a wood burning stove which could be used to heat the entire home should you want a secondary source. The home has 3 large porches for those warm summer nights outside with a cold beverage and it sits on 1.30 of an acre, providing plenty of open space and room to roam. This house has everything and is truly a one-of a-kind gem. Delay of negotiations to April 10, 2025 at 2:00pm.
Listing Agent
Listing by Berkshire Hathaway Homeservices Zambito Realtors Brokerage Phone: 585-993-2274 License #10401293608 Listed on: 03/29/2025

Home Details
Home Type
- Single Family
Est. Annual Taxes
- $1,922
Year Built
- Built in 1875
Lot Details
- 1.3 Acre Lot
- Lot Dimensions are 224x256
- Rural Setting
- Rectangular Lot
Home Design
- Victorian Architecture
- Stone Foundation
- Wood Siding
- Copper Plumbing
Interior Spaces
- 2,952 Sq Ft Home
- 2-Story Property
- Ceiling Fan
- 1 Fireplace
- Family Room
- Formal Dining Room
- Home Office
- Bonus Room
- Storage Room
Kitchen
- Eat-In Country Kitchen
- Walk-In Pantry
- Gas Oven
- Gas Range
- Range Hood
- Kitchen Island
- Granite Countertops
Flooring
- Wood
- Ceramic Tile
- Vinyl
Bedrooms and Bathrooms
- 5 Bedrooms
- Main Floor Bedroom
- En-Suite Primary Bedroom
- 2 Full Bathrooms
Laundry
- Laundry Room
- Laundry on main level
- Dryer
- Washer
Basement
- Basement Fills Entire Space Under The House
- Sump Pump
Parking
- No Garage
- Gravel Driveway
Farming
- Agricultural
Utilities
- Forced Air Heating System
- Heating System Uses Propane
- Vented Exhaust Fan
- Electric Water Heater
- Septic Tank
Listing and Financial Details
- Tax Lot 1
- Assessor Parcel Number 343000-020-000-0001-001-000
Map
Home Values in the Area
Average Home Value in this Area
Tax History
| Year | Tax Paid | Tax Assessment Tax Assessment Total Assessment is a certain percentage of the fair market value that is determined by local assessors to be the total taxable value of land and additions on the property. | Land | Improvement |
|---|---|---|---|---|
| 2024 | $1,651 | $70,300 | $18,400 | $51,900 |
| 2023 | $1,909 | $70,300 | $18,400 | $51,900 |
| 2022 | $1,636 | $45,000 | $13,700 | $31,300 |
| 2021 | $1,624 | $45,000 | $13,700 | $31,300 |
| 2020 | $1,632 | $45,000 | $13,700 | $31,300 |
| 2019 | $2,996 | $45,000 | $13,700 | $31,300 |
| 2018 | $2,996 | $43,500 | $11,600 | $31,900 |
| 2017 | $1,124 | $43,500 | $11,600 | $31,900 |
| 2016 | $1,326 | $43,500 | $11,600 | $31,900 |
| 2015 | -- | $30,000 | $10,500 | $19,500 |
| 2014 | -- | $30,000 | $10,500 | $19,500 |
Property History
| Date | Event | Price | Change | Sq Ft Price |
|---|---|---|---|---|
| 06/09/2025 06/09/25 | Price Changed | $389,000 | -2.7% | $132 / Sq Ft |
| 03/29/2025 03/29/25 | For Sale | $399,900 | +788.7% | $135 / Sq Ft |
| 07/11/2017 07/11/17 | Sold | $45,000 | -9.8% | $15 / Sq Ft |
| 05/16/2017 05/16/17 | Pending | -- | -- | -- |
| 02/27/2017 02/27/17 | For Sale | $49,900 | -- | $17 / Sq Ft |
Purchase History
| Date | Type | Sale Price | Title Company |
|---|---|---|---|
| Deed | $45,000 | Andrew Meier | |
| Deed | $42,000 | Terrence Barker | |
| Not Resolvable | $1,500 | -- | |
| Deed | $12,390 | -- |
Mortgage History
| Date | Status | Loan Amount | Loan Type |
|---|---|---|---|
| Previous Owner | $34,000 | Purchase Money Mortgage |
Similar Homes in the area
Source: Western New York Real Estate Information Services (WNYREIS)
MLS Number: B1596216
APN: 343000-020-000-0001-001-000
- 15541 Roosevelt Hwy
- 1750 Kent Rd
- 0 Tibet Dr Unit ONEH6319279
- 0 Lakeshore Rd Unit R1588383
- 14918 Lakeshore Rd
- 14407 Lakeshore Rd
- 1790 Kendall Rd
- 14415 Oak Orchard On the Lake
- 16794 Lakeshore Rd
- 16302 Ridge Rd W
- 2340 Kendall Rd
- 17095 Lakeshore Rd
- 17085 Norway Heights
- 13885 Park Ave
- 2948 Lattin Rd
- v/l Sandy Creek Ln
- 0 V L Sandy Creek Ln Unit LotWP001
- 250 Danielle Ln
- 236 Danielle Ln
- 13810 Waterport Carlton Rd
- 115 S Main St Unit 2
- 14 W Academy St
- 829 Moscow Rd
- 161 Victor Ln
- 151 Sunset Center Ln
- 100 Isla Way
- 4599 Redman Rd
- 396 Willowbrooke Dr
- 419 Holley St
- 3650 Lake Rd N
- 71 West Ave
- 18 N Main St
- 1000 Viking Way
- 23 Winston Woods
- 10 Ellis Dr
- 6745 4th Section Rd
- 1-7 Sweden Ln
- 30 Wood Trace
- 459 E Oak Orchard St
- 444 North Ave
