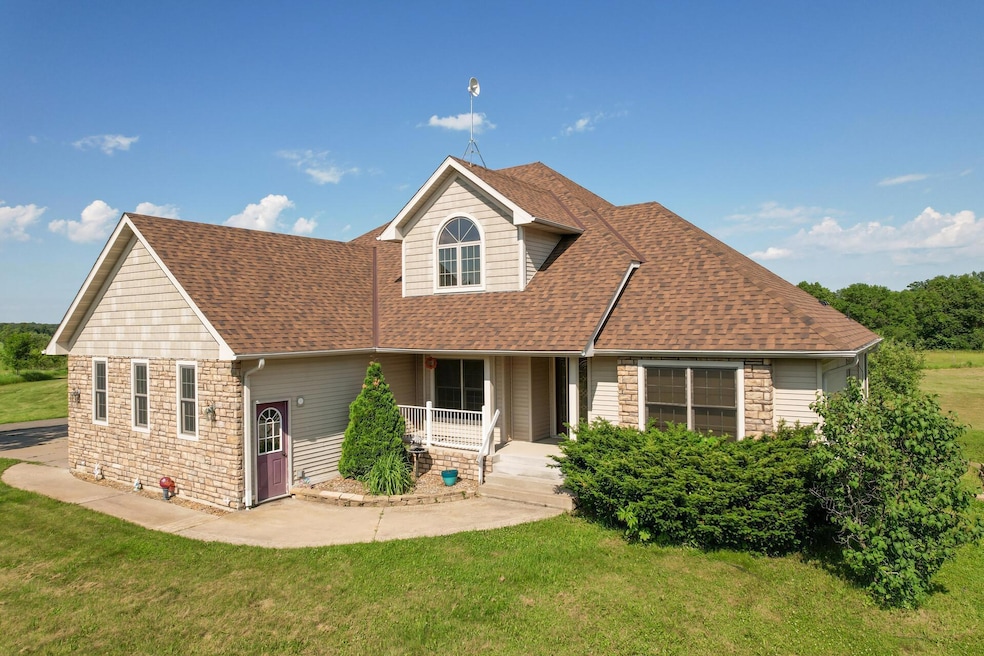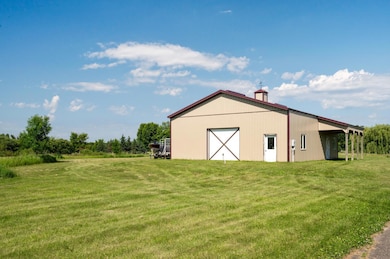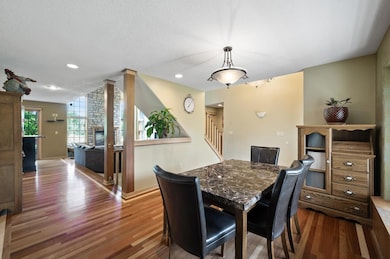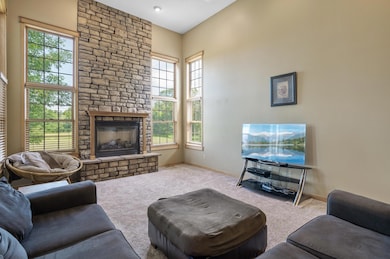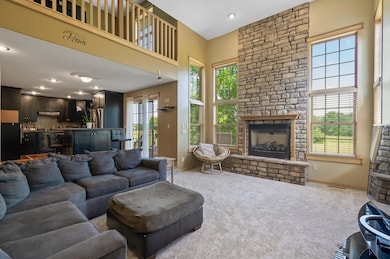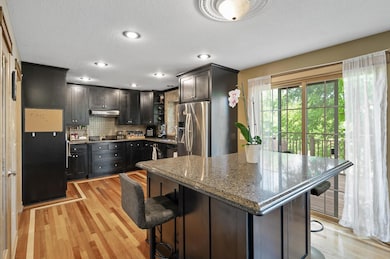
13591 347th St Lindstrom, MN 55045
Estimated payment $4,124/month
Highlights
- Multiple Garages
- Fireplace in Primary Bedroom
- Main Floor Primary Bedroom
- 217,800 Sq Ft lot
- Recreation Room
- No HOA
About This Home
Welcome to your dream retreat in the heart of Lindstrom’s picturesque countryside. This custom-designed modified two-story home is nestled on five private and gently rolling acres in the sought-after Oasis Estates neighborhood. Surrounded by mature trees and open space, this property offers the perfect blend of comfort, and functionality for everyday living or entertainment.
Inside, the home features a spacious and inviting layout with three bedrooms, four bathrooms, and multiple living spaces spread across all levels. The main floor boasts a well-appointed kitchen with stainless steel appliances, ample cabinetry, and a center island that flows into an eat-in dining area and a vaulted family room anchored by a beautiful stone fireplace. Just off the main living area is the main-level primary suite, complete with its own fireplace, a private bath, and a large walk-in closet. Upstairs, you'll find two more generously sized bedrooms and a full bath.
The walk-out lower level is designed for entertaining, offering a cozy bar area, billiards space, rec room, and a private office—perfect for remote work or hobbies. Large daylight windows bring in natural light, and in-floor radiant heat ensures year-round comfort.
This home is as practical as it is beautiful. The oversized, heated attached garage includes floor drains and plenty of storage space, while the detached pole building offers even more room for tools, toys, or a workshop. Whether you're a car enthusiast, need space for equipment, or want a place to store recreational vehicles, this property delivers.
Step outside to take in peaceful views from the spacious deck or unwind on the covered front porch as the sun sets over your private acreage. The gently rolling land offers incredible potential for a hobby farm, with plenty of room for horses, chickens, goats, or other animals. Whether you envision grazing pastures, a future barn, or expansive garden plots, the property provides the space and flexibility to bring your vision to life. For those seeking a more self-sustained lifestyle, there’s ample room for vegetables, perennials, or even a small orchard. Surrounded by nature and open sky, the property delivers both tranquility and opportunity. With underground utilities, a private well, and efficient dual heating systems—including in-floor radiant heat—the home combines country living with modern convenience.
Located just minutes from downtown Lindstrom—“America’s Little Sweden”—you'll enjoy access to charming shops, restaurants, and lakes, all within the Chisago Lakes School District. This is a rare opportunity to own a well-crafted home with space to breathe and room to grow, all within a short drive to the Twin Cities. Come experience the lifestyle this exceptional property has to offer.
Listing Agent
Keller Williams Classic Rlty NW Brokerage Phone: 612-839-4202 Listed on: 06/23/2025

Home Details
Home Type
- Single Family
Est. Annual Taxes
- $6,406
Year Built
- Built in 2004
Parking
- 10 Car Attached Garage
- Multiple Garages
- Parking Storage or Cabinetry
- Insulated Garage
- Garage Door Opener
Home Design
- Pitched Roof
Interior Spaces
- 2-Story Property
- Wet Bar
- Stone Fireplace
- Family Room with Fireplace
- 3 Fireplaces
- Living Room with Fireplace
- Home Office
- Recreation Room
- Utility Room
- Utility Room Floor Drain
Kitchen
- Range<<rangeHoodToken>>
- Dishwasher
- Stainless Steel Appliances
- The kitchen features windows
Bedrooms and Bathrooms
- 3 Bedrooms
- Primary Bedroom on Main
- Fireplace in Primary Bedroom
- Walk-In Closet
Laundry
- Dryer
- Washer
Finished Basement
- Walk-Out Basement
- Basement Fills Entire Space Under The House
- Basement Window Egress
Utilities
- Forced Air Heating and Cooling System
- Boiler Heating System
- Radiant Heating System
- Underground Utilities
- Propane
- Well
- Septic System
Additional Features
- 5 Acre Lot
- Zoned For Horses
Listing and Financial Details
- Assessor Parcel Number 020156704
Community Details
Overview
- No Home Owners Association
- Oasis Estates Subdivision
Amenities
- Billiard Room
Map
Home Values in the Area
Average Home Value in this Area
Tax History
| Year | Tax Paid | Tax Assessment Tax Assessment Total Assessment is a certain percentage of the fair market value that is determined by local assessors to be the total taxable value of land and additions on the property. | Land | Improvement |
|---|---|---|---|---|
| 2023 | $6,406 | $648,600 | $110,800 | $537,800 |
| 2022 | $6,406 | $612,800 | $104,400 | $508,400 |
| 2021 | $5,756 | $497,700 | $0 | $0 |
| 2020 | $5,838 | $478,100 | $78,800 | $399,300 |
| 2019 | $5,406 | $0 | $0 | $0 |
| 2018 | $5,286 | $0 | $0 | $0 |
| 2017 | $4,814 | $0 | $0 | $0 |
| 2016 | $4,890 | $0 | $0 | $0 |
| 2015 | $4,834 | $0 | $0 | $0 |
| 2014 | -- | $339,000 | $0 | $0 |
Property History
| Date | Event | Price | Change | Sq Ft Price |
|---|---|---|---|---|
| 06/27/2025 06/27/25 | For Sale | $650,000 | -- | $181 / Sq Ft |
Purchase History
| Date | Type | Sale Price | Title Company |
|---|---|---|---|
| Limited Warranty Deed | -- | None Available | |
| Limited Warranty Deed | -- | Attorney | |
| Warranty Deed | $310,000 | -- | |
| Foreclosure Deed | $275,000 | -- |
Mortgage History
| Date | Status | Loan Amount | Loan Type |
|---|---|---|---|
| Open | $299,690 | New Conventional | |
| Previous Owner | $304,385 | FHA |
Similar Homes in Lindstrom, MN
Source: NorthstarMLS
MLS Number: 6738367
APN: 02-01567-04
- 34115 Malmberg Ave
- 13774 Furuby Rd
- 35806 Oasis Rd
- 35647 Oxford Ave
- 35713 Patriot Ave
- 32741 N Lakes Trail Unit lot 2p
- 32741 N Lakes Trail Unit 11a
- Lot 2 XXX Park Trail
- 32355 Nottingham Ct
- 32372 Park Trail
- 11779 Loftman Trail
- 600 Nelson Ln
- 316xx Lot 3 Maria Ave
- 316xx Lot 2 Maria Ave
- 316xx Lot 1 Maria Ave
- 31338 Oasis Rd
- 417 N Main St
- 31414 Maria Ave
- 15535 375th St
- 12605 314th St
- 30055 Olinda Trail
- 6495 Ash St
- 38516 Oakview Cir
- 641 Linden Ct
- 566 First St
- 902 N Hamilton St
- 201 S Adams St Unit 114 Accessible Unit
- 218 N Jefferson St Unit 12
- 317 Simonson Rd Unit 1
- 6023 E Viking Blvd
- 456 Tony St
- 303-318 South Ave
- 25659 Forest Blvd Ct
- 1167 Shore Dr N
- 231 4th Ave NW
- 220 Lake St N
- 508 1st Ave NW
- 1544 11th Ave SE
- 1008 7th St SE
- 23094 Havelka Ct N
