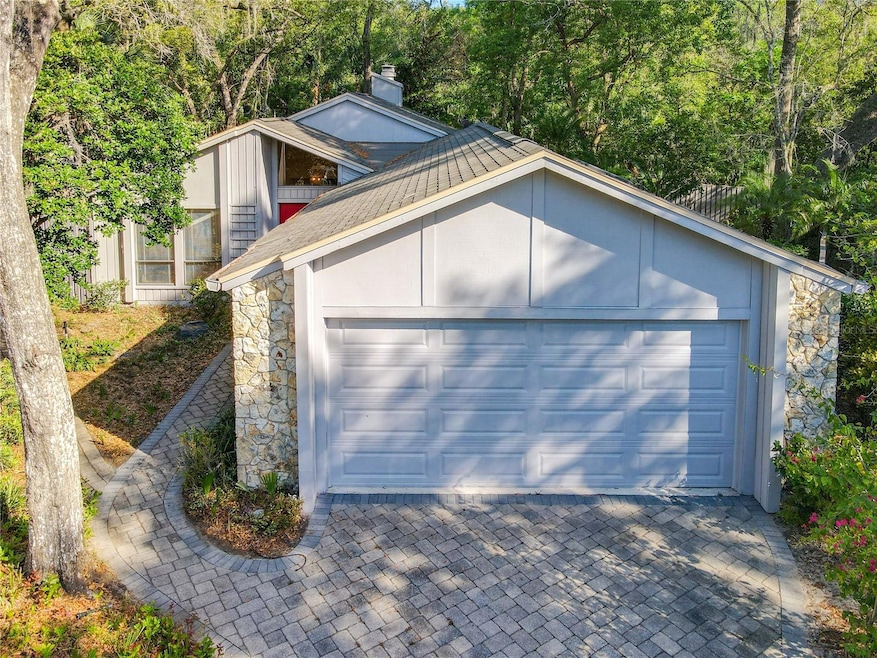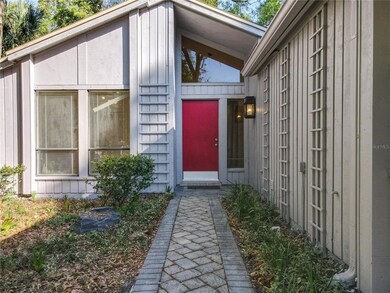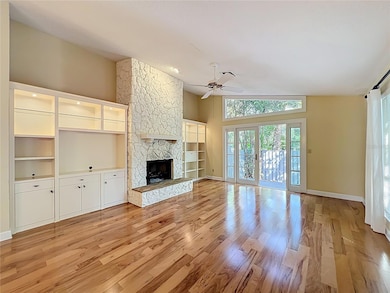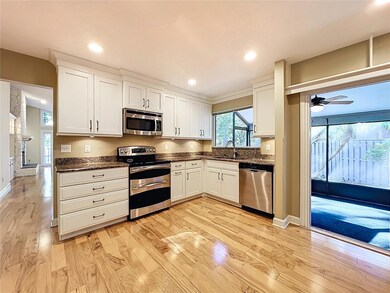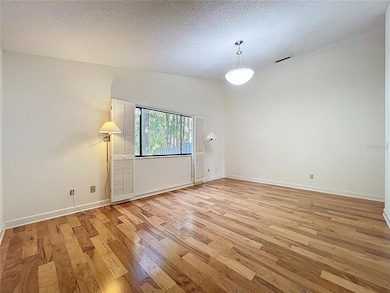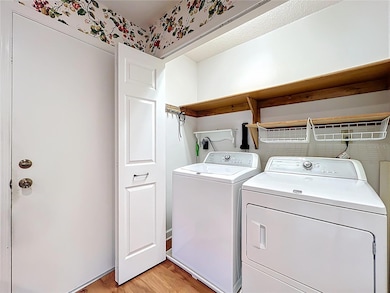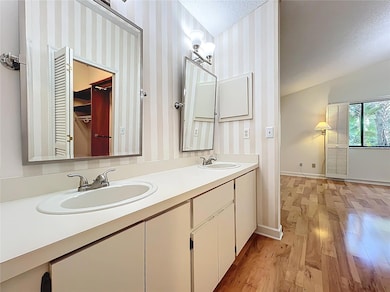
136 Bridgeview Ct Longwood, FL 32779
Wekiwa Springs NeighborhoodEstimated payment $2,625/month
Highlights
- Community Stables
- River Access
- Gated Community
- Sabal Point Elementary School Rated A
- Oak Trees
- View of Trees or Woods
About This Home
HUGE PRICE ADJUSTMENT! Charming 2-Bed, 2-Bath home in the Heart of "The Springs" – A Rare Find!
Welcome to your dream home nestled in the serene, gated oasis of The Springs! This beautifully maintained single-story home offers two spacious bedrooms and two full bathrooms with an access to a wealth of community amenities and natural beauty. As you step inside, you’ll be welcomed by a bright and airy open floor plan with tall ceilings and a cozy wood-burning fireplace—perfect for both everyday living and entertaining. The home flows effortlessly onto the back patio and private fenced backyard, creating the ideal space to relax and enjoy Florida’s year-round sunshine in a peaceful, natural setting of low maintenance native and xeroscape plants. This home has been thoughtfully updated with a Trex Deck (2020), Updated indoor and outdoor electrical panels (2023), brand new HVAC system in (2024), a new roof in (2025), and exterior painting (2025) offering peace of mind for years to come. Located just a short walk from Sanlando Springs Park, freshwater springs, and the Little Wekiva River, nature lovers will delight in the easy access to over 100 acres of preserved land filled with scenic trails and abundant wildlife. The Springs is a guarded, gated community that provides residents with exceptional amenities, including a clubhouse, community Pool, a private spring-fed beach, tennis and basketball courts, horse stables, and miles of walking trails that wind through beautiful natural surroundings. Families will appreciate the home’s zoning for top-rated Seminole County schools, while commuters will love the easy access to I-4, making trips to downtown Orlando, international airports, beaches, and world-famous theme parks both quick and convenient.
Whether you’re seeking tranquility, community, or an active lifestyle, this home offers the perfect balance of luxury and nature. Don’t miss the opportunity to make it yours—schedule your private showing today!
Listing Agent
KELLER WILLIAMS HERITAGE REALTY Brokerage Phone: 407-862-9700 License #3302921 Listed on: 04/18/2025

Home Details
Home Type
- Single Family
Est. Annual Taxes
- $3,433
Year Built
- Built in 1983
Lot Details
- 5,500 Sq Ft Lot
- Cul-De-Sac
- Southeast Facing Home
- Wood Fence
- Oak Trees
- Property is zoned PUD
HOA Fees
- $229 Monthly HOA Fees
Parking
- 2 Car Attached Garage
Home Design
- Florida Architecture
- Slab Foundation
- Shingle Roof
- Stucco
- Cedar
Interior Spaces
- 1,685 Sq Ft Home
- High Ceiling
- Living Room with Fireplace
- Combination Dining and Living Room
- Engineered Wood Flooring
- Views of Woods
- Laundry in Kitchen
Kitchen
- Eat-In Kitchen
- Range
- Stone Countertops
Bedrooms and Bathrooms
- 2 Bedrooms
- Primary Bedroom on Main
- 2 Full Bathrooms
Outdoor Features
- River Access
- Access To Pond
- Fixed Bridges
- Deck
- Enclosed patio or porch
- Private Mailbox
Schools
- Sabal Point Elementary School
- Rock Lake Middle School
- Lyman High School
Utilities
- Central Heating and Cooling System
- Thermostat
Listing and Financial Details
- Visit Down Payment Resource Website
- Tax Lot 26
- Assessor Parcel Number 03-21-29-529-0000-0260
Community Details
Overview
- Association fees include 24-Hour Guard, management, private road, security
- Rodrigo Garcia Association, Phone Number (407) 862-3881
- Woodbridge At The Spgs Unit 3 Subdivision
- The community has rules related to deed restrictions, fencing
Amenities
- Clubhouse
Recreation
- Community Playground
- Community Pool
- Park
- Community Stables
Security
- Security Guard
- Gated Community
Map
Home Values in the Area
Average Home Value in this Area
Tax History
| Year | Tax Paid | Tax Assessment Tax Assessment Total Assessment is a certain percentage of the fair market value that is determined by local assessors to be the total taxable value of land and additions on the property. | Land | Improvement |
|---|---|---|---|---|
| 2024 | $3,433 | $276,789 | -- | -- |
| 2023 | $3,350 | $268,727 | $0 | $0 |
| 2021 | $3,190 | $253,301 | $80,000 | $173,301 |
| 2020 | $3,440 | $230,375 | $0 | $0 |
| 2019 | $1,510 | $129,412 | $0 | $0 |
| 2018 | $1,485 | $126,999 | $0 | $0 |
| 2017 | $1,470 | $124,387 | $0 | $0 |
| 2016 | $1,498 | $122,682 | $0 | $0 |
| 2015 | $1,285 | $120,982 | $0 | $0 |
| 2014 | $1,285 | $120,022 | $0 | $0 |
Property History
| Date | Event | Price | Change | Sq Ft Price |
|---|---|---|---|---|
| 07/10/2025 07/10/25 | Pending | -- | -- | -- |
| 07/09/2025 07/09/25 | Price Changed | $382,000 | -2.6% | $227 / Sq Ft |
| 06/27/2025 06/27/25 | For Sale | $392,000 | 0.0% | $233 / Sq Ft |
| 06/25/2025 06/25/25 | Off Market | $392,000 | -- | -- |
| 06/15/2025 06/15/25 | Pending | -- | -- | -- |
| 06/13/2025 06/13/25 | Price Changed | $392,000 | -2.0% | $233 / Sq Ft |
| 06/12/2025 06/12/25 | For Sale | $400,000 | 0.0% | $237 / Sq Ft |
| 06/10/2025 06/10/25 | Pending | -- | -- | -- |
| 05/22/2025 05/22/25 | Price Changed | $400,000 | -7.0% | $237 / Sq Ft |
| 04/18/2025 04/18/25 | For Sale | $430,000 | +62.3% | $255 / Sq Ft |
| 12/30/2019 12/30/19 | Sold | $265,000 | 0.0% | $183 / Sq Ft |
| 11/19/2019 11/19/19 | Pending | -- | -- | -- |
| 11/12/2019 11/12/19 | For Sale | $265,000 | -- | $183 / Sq Ft |
Purchase History
| Date | Type | Sale Price | Title Company |
|---|---|---|---|
| Interfamily Deed Transfer | -- | Accommodation | |
| Warranty Deed | $265,000 | Fidelity Natl Ttl Of Fl Inc | |
| Warranty Deed | $99,900 | -- | |
| Warranty Deed | $103,500 | -- | |
| Warranty Deed | $20,300 | -- |
Mortgage History
| Date | Status | Loan Amount | Loan Type |
|---|---|---|---|
| Open | $180,000 | New Conventional |
Similar Homes in Longwood, FL
Source: Stellar MLS
MLS Number: O6300691
APN: 03-21-29-529-0000-0260
- 116 Crown Oaks Way
- 213 Crown Oaks Way Unit 213
- 112 Crown Oaks Way Unit 112
- 211 Crown Oaks Way Unit 205
- 111 Crown Oaks Way Unit 101
- 270 Crown Oaks Way Unit 270
- 109 Crown Oaks Way
- 108 Crown Oaks Way
- 209 Fairway Dr Unit 209
- 104 Autumn Dr
- 209 Sweet Gum Way
- 122 Crown Point Cir
- 102 Fairway Dr Unit 102A
- 2153 Florida 434
- 179 Crown Point Cir
- 300 Spring Run Cir
- 204 Tomoka Trail
- 304 Spring Run Cir
- 121 Primrose Dr
- 1074 Kensington Park Ct Unit 101
