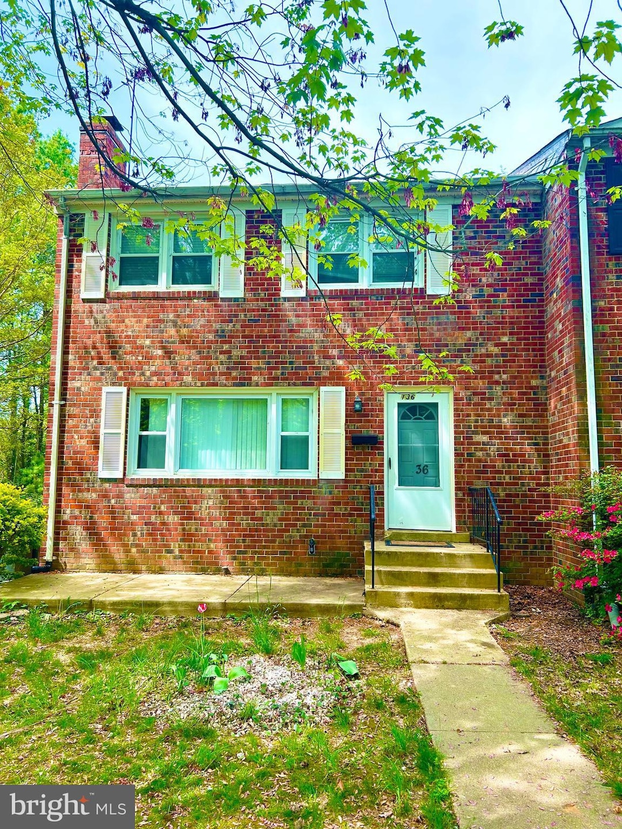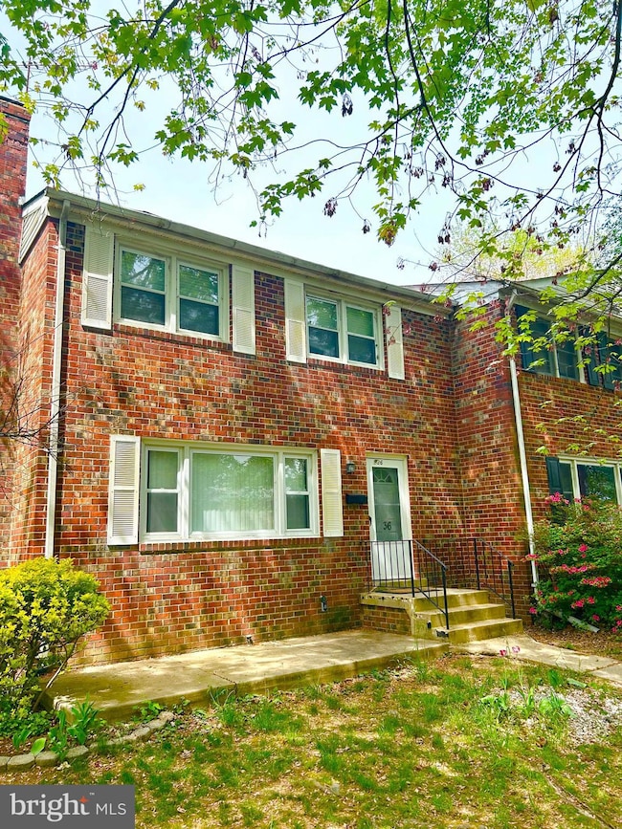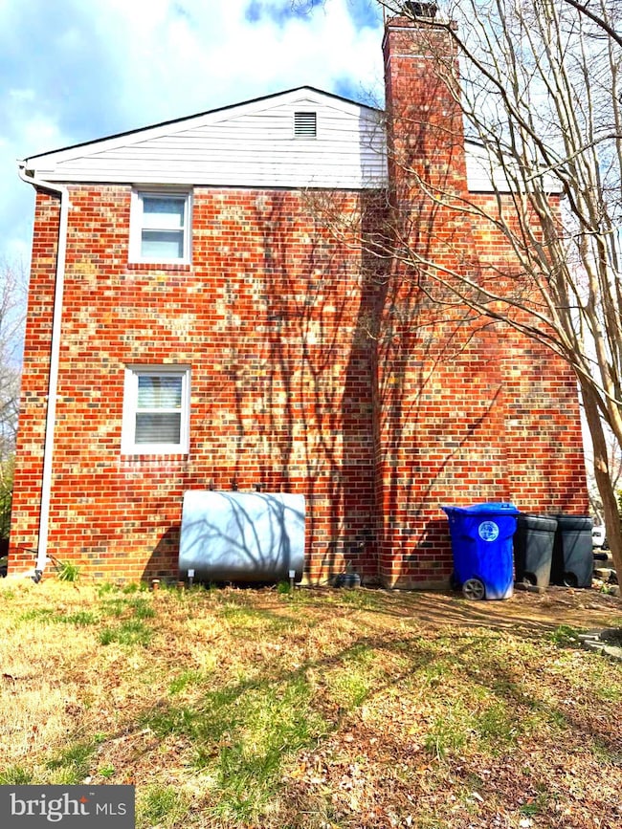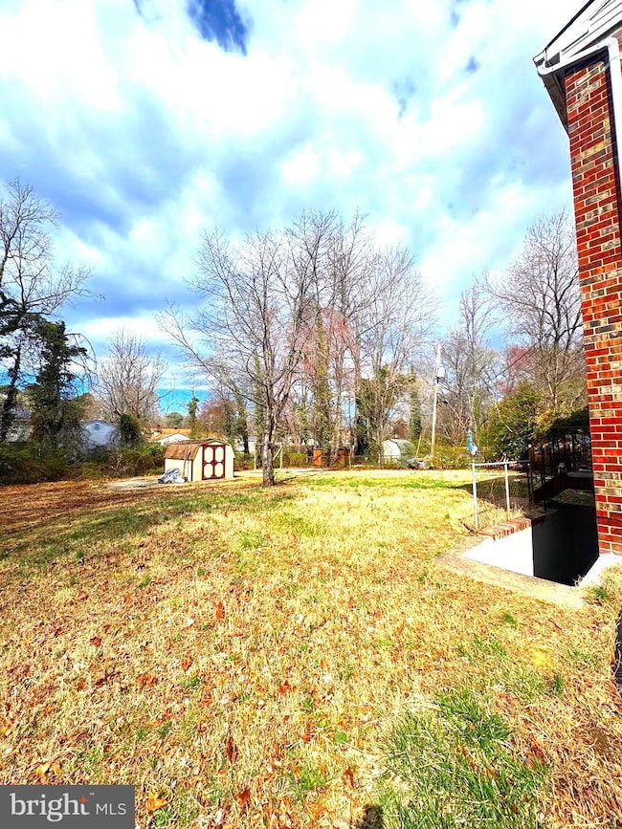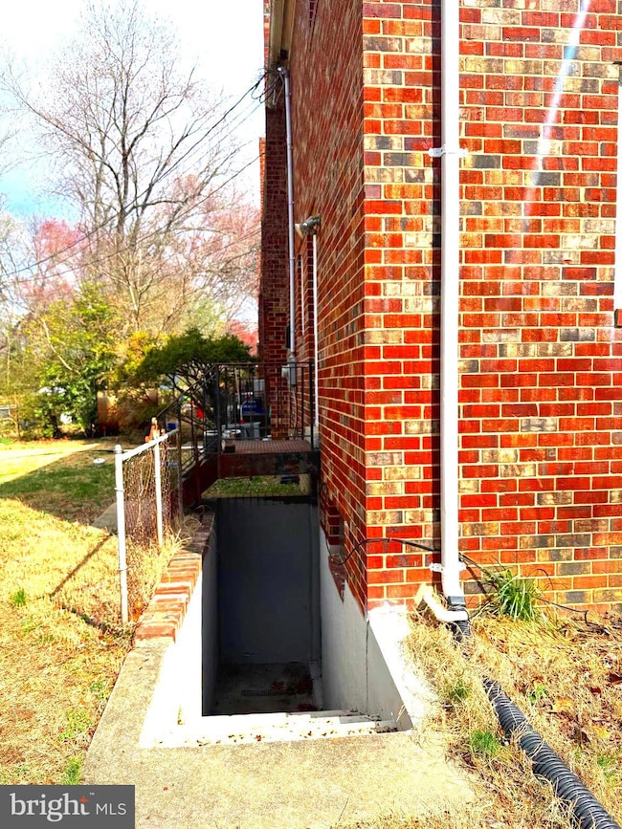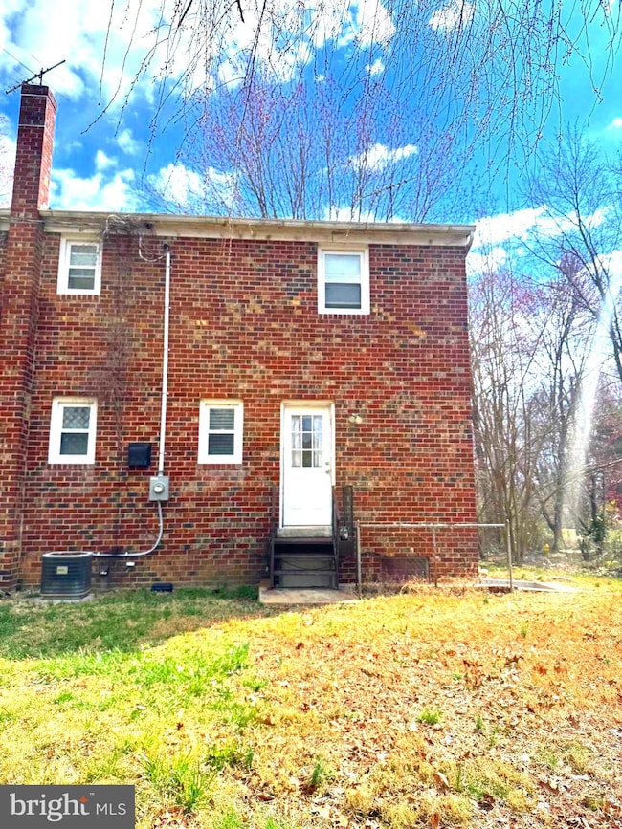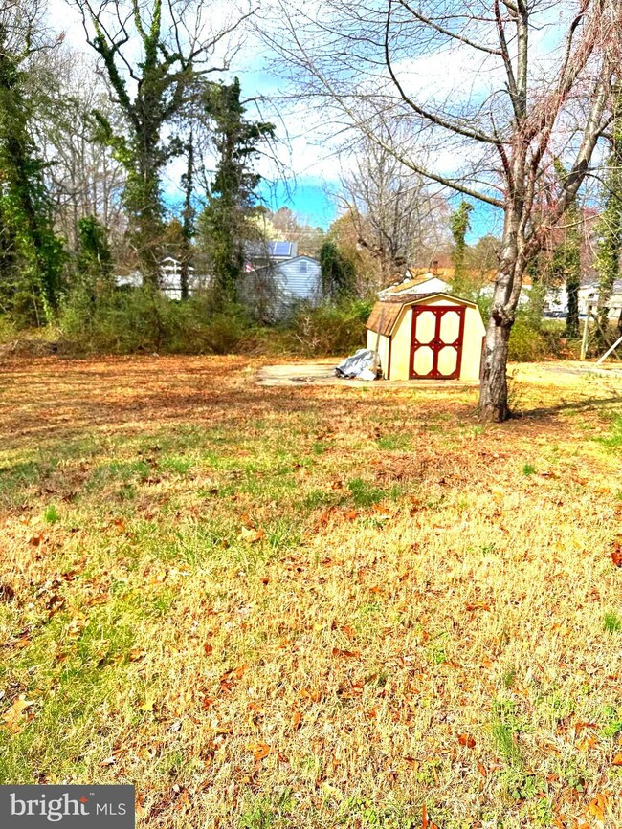
136 Charles Place Indian Head, MD 20640
Estimated payment $2,000/month
Highlights
- Traditional Architecture
- No HOA
- Forced Air Heating and Cooling System
- 1 Fireplace
About This Home
USDA 100% Financing available for qualified buyers with a 620+ credit score! PRICE IMPROVEMENT! MOTIVATED SELLER! BRING YOUR OFFERS!
Charming Brick Townhome Retreat in Indian Head Village.
Welcome to 136 Charles PL – A beautifully maintained, end-unit brick-front townhome offering comfort, versatility, and charm in the heart of Indian Head Village. With 3 bedrooms, 2 full bathrooms, and thoughtfully designed living spaces across three levels, this home is the perfect blend of style and function.
Step inside to a bright and inviting living room, highlighted by a classic brick fireplace—ideal for cozy evenings or hosting guests in comfort. The open layout flows seamlessly into a spacious dining area and kitchen, where you’ll find abundant cabinetry and generous countertop space—perfect for both everyday living and culinary adventures.
A full bathroom on the main level adds convenience, while the kitchen door opens to a flat, private backyard—complete with a concrete patio for outdoor dining and a storage shed to house seasonal items and tools.
Upstairs, you’ll find three well-appointed bedrooms, each with ample closet space, and a second full bath. Whether you're creating a restful sanctuary, home office, or stylish guest space, the options are endless.
The fully finished lower level offers additional flexibility with room for a recreation area, home theater, or second living room. An extra private room on this level provides the ideal setting for a home office, studio, or bonus guest suite.
Recent upgrades include a new water heater and updated electrical panel, giving peace of mind to today’s savvy homebuyers.
Enjoy the ease of two reserved parking spaces and a location that’s second to none—just moments from major commuter routes, the Indian Head Naval Station, local parks, and scenic trails perfect for biking, jogging, or weekend strolls.
Schedule your appointment today to tour in person!
Townhouse Details
Home Type
- Townhome
Est. Annual Taxes
- $3,583
Year Built
- Built in 1968
Home Design
- Traditional Architecture
- Brick Exterior Construction
Interior Spaces
- Property has 2 Levels
- 1 Fireplace
- Basement Fills Entire Space Under The House
Bedrooms and Bathrooms
- 3 Bedrooms
Parking
- Parking Lot
- 2 Assigned Parking Spaces
Utilities
- Forced Air Heating and Cooling System
- Heating System Uses Oil
- Electric Water Heater
Listing and Financial Details
- Tax Lot 36
- Assessor Parcel Number 0907002939
Community Details
Overview
- No Home Owners Association
- Indian Head Village Subdivision
Pet Policy
- Pets Allowed
Map
Home Values in the Area
Average Home Value in this Area
Tax History
| Year | Tax Paid | Tax Assessment Tax Assessment Total Assessment is a certain percentage of the fair market value that is determined by local assessors to be the total taxable value of land and additions on the property. | Land | Improvement |
|---|---|---|---|---|
| 2024 | $3,470 | $212,667 | $0 | $0 |
| 2023 | $3,265 | $188,833 | $0 | $0 |
| 2022 | $2,625 | $165,000 | $80,000 | $85,000 |
| 2021 | $2,235 | $152,567 | $0 | $0 |
| 2020 | $2,235 | $140,133 | $0 | $0 |
| 2019 | $2,042 | $127,700 | $60,000 | $67,700 |
| 2018 | $1,994 | $124,833 | $0 | $0 |
| 2017 | $1,999 | $121,967 | $0 | $0 |
| 2016 | -- | $119,100 | $0 | $0 |
| 2015 | $2,306 | $119,100 | $0 | $0 |
| 2014 | $2,306 | $119,100 | $0 | $0 |
Property History
| Date | Event | Price | Change | Sq Ft Price |
|---|---|---|---|---|
| 06/29/2025 06/29/25 | Price Changed | $308,000 | -2.1% | $169 / Sq Ft |
| 04/22/2025 04/22/25 | Price Changed | $314,500 | -0.2% | $173 / Sq Ft |
| 03/23/2025 03/23/25 | For Sale | $314,999 | +12.5% | $173 / Sq Ft |
| 08/29/2023 08/29/23 | Sold | $280,000 | +1.8% | $154 / Sq Ft |
| 08/02/2023 08/02/23 | For Sale | $275,000 | 0.0% | $151 / Sq Ft |
| 03/01/2020 03/01/20 | Rented | $1,750 | 0.0% | -- |
| 02/10/2020 02/10/20 | Under Contract | -- | -- | -- |
| 01/25/2020 01/25/20 | For Rent | $1,750 | -- | -- |
Purchase History
| Date | Type | Sale Price | Title Company |
|---|---|---|---|
| Deed | $280,000 | Park Place Title | |
| Deed | $250,000 | -- | |
| Deed | $250,000 | -- | |
| Deed | -- | -- | |
| Deed | -- | -- | |
| Deed | -- | -- |
Mortgage History
| Date | Status | Loan Amount | Loan Type |
|---|---|---|---|
| Open | $19,355 | FHA | |
| Closed | $15,733 | FHA | |
| Closed | $16,495 | No Value Available | |
| Open | $274,928 | FHA | |
| Previous Owner | $250,000 | Purchase Money Mortgage | |
| Previous Owner | $250,000 | Purchase Money Mortgage | |
| Previous Owner | $100,000 | Unknown |
Similar Homes in Indian Head, MD
Source: Bright MLS
MLS Number: MDCH2041030
APN: 07-002939
- 59 Riverside Run Dr
- 14 Riverside Run Dr
- 27 Shelton Ct
- 3 Riverside Run Dr
- 3 Meadowside Ct
- 4410 Strauss Ave
- 16 Shelton Ct
- 100 Ellerbe Dr
- 110 Riverside Run Dr
- 4350 Strauss Ave
- 4300 Strauss Ave
- 10 Prospect Ave
- 6 Lee Ct
- 21 Stuart Place
- 4601 Strauss Ave
- 41 Dove Tree Ct
- 10 Pine St
- 3 Jenkins Dr
- Parcel 480 Indian Head Dr
- 105 Caswell Dr
- 20 Riverside Run Dr
- 17 Shelton Ct
- 102 Bertha Cir
- 4222 B Indian Head Hwy Unit 4222B
- 68 Caswell Dr
- 5455 Mason Springs Rd Unit D
- 5877 Mallow Trail
- 5800 Fenwick Rd
- 6145 Bumpy Oak Rd
- 5709 Crecy Ct
- 6751 Amherst Rd
- 2860 Chippewa St
- 2766 Bridgewater Dr
- 2728 Coppersmith Place
- 2726 Basingstoke Ln Unit John Basement
- 6911 Coldstream Ct
- 2553 Shipman Ct
- 1332 Cranes Bill Way
- 1324 Rail Stop Dr
- 1362 Rail Stop Dr
