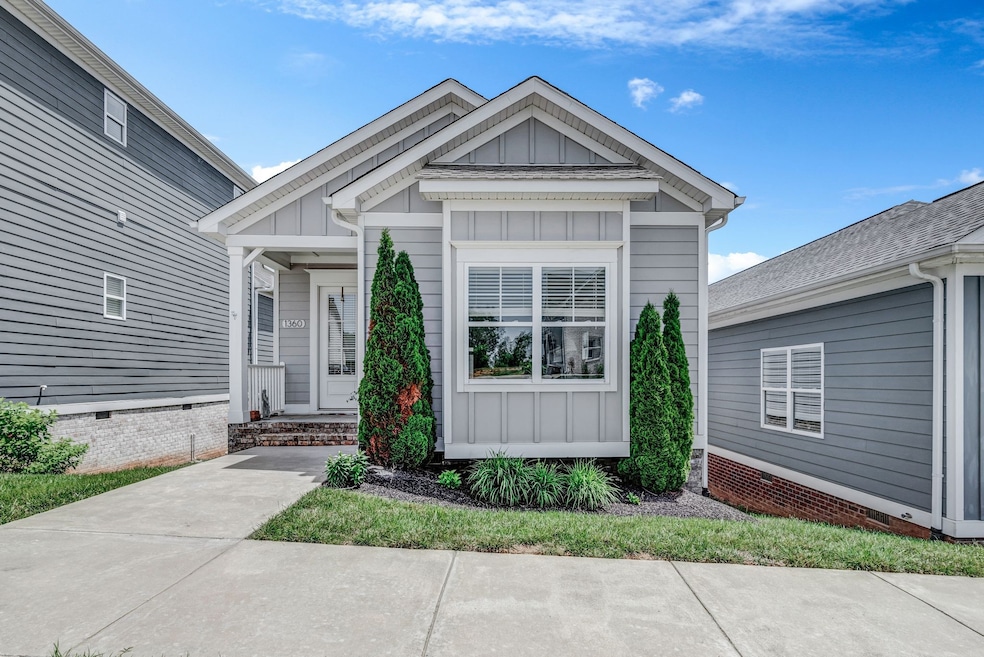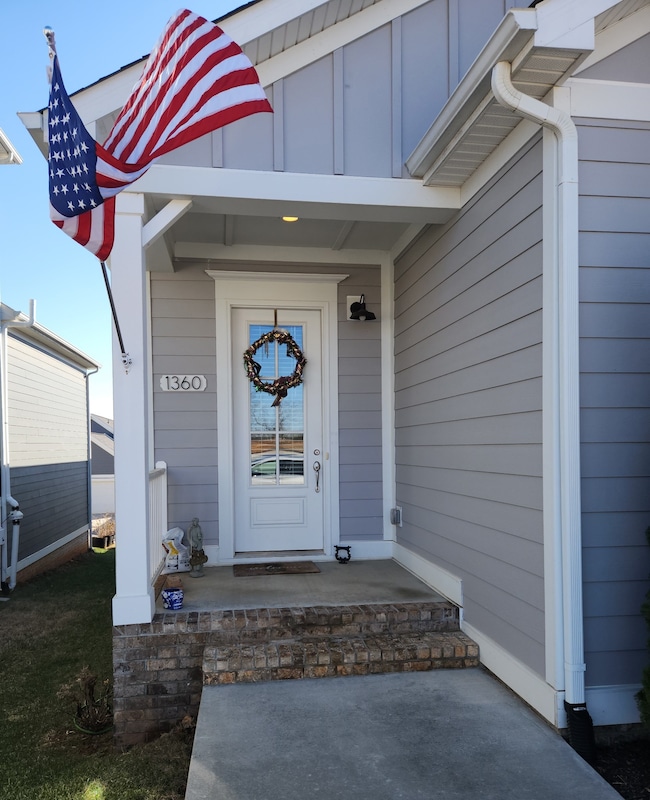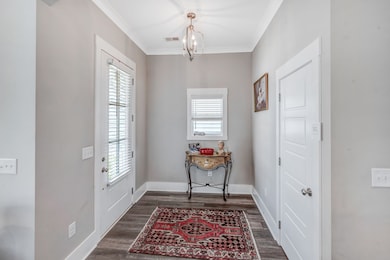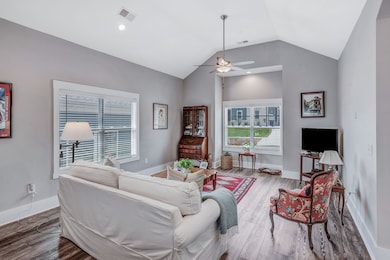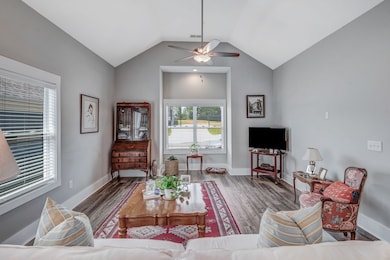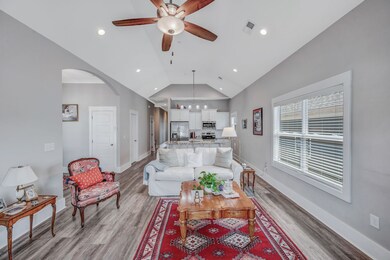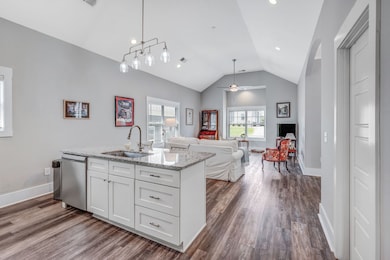
1360 Hicks Edgen Rd Pleasant View, TN 37146
Estimated payment $2,584/month
Highlights
- Deck
- Porch
- Walk-In Closet
- Cottage
- 2 Car Attached Garage
- Cooling Available
About This Home
Better Than New in Beautiful Pleasant View Village, with so much to offer! Open concept with high ceilings welcomes conversation. Bright kitchen features granite countertops and stainless steel appliances and a walk-in pantry. There are three generous bedrooms. The Primary Suite has a vaulted ceiling and doors leading out onto a covered deck that spans the width of the house. And the ensuite has a double vanity and a beautiful tiled shower and a separate tub. This bath area leads into a large walk-in closet, then to a laundry room with a granite counter for folding. You have two parking places in the front. There is a rear two-car garage. Plenty of dry storage under the house accessed through a custom rustic door. Pleasant View Village, a Planned Unit Development (PUD) offers many dining options, including a brewery, a pizza shop, a Mexican reataurant, a Japanese restaurant, a shushi shop, coffee shop and more. There's a nail salon, a chairopractor, a lawyer, yoga shop, physical therapy. Families have the convenience of a pediatric office, a playground and even a neighborhood daycare. This is a varied neighborhood with lots of different housing options from small houses to larger and condos and townhomes. There's a dog park, a picnic area, an amphitheater with great entertainment in the warm months! Check it out!
Listing Agent
Vikki Mitchell, Abr, Gri, E-Pro
Benchmark Realty, LLC Brokerage Phone: 6153009700 License # 249234 Listed on: 05/22/2025

Home Details
Home Type
- Single Family
Est. Annual Taxes
- $1,422
Year Built
- Built in 2020
Lot Details
- 3,049 Sq Ft Lot
- Lot Dimensions are 33.56x97
- Sloped Lot
HOA Fees
- $118 Monthly HOA Fees
Parking
- 2 Car Attached Garage
- Parking Pad
- On-Street Parking
Home Design
- Cottage
- Frame Construction
- Shingle Roof
Interior Spaces
- 1,498 Sq Ft Home
- Property has 1 Level
- Ceiling Fan
- Combination Dining and Living Room
- Storage
- Crawl Space
Kitchen
- Microwave
- Ice Maker
- Dishwasher
Flooring
- Tile
- Vinyl
Bedrooms and Bathrooms
- 3 Main Level Bedrooms
- Walk-In Closet
- 2 Full Bathrooms
Outdoor Features
- Deck
- Porch
Schools
- Pleasant View Elementary School
- Sycamore Middle School
- Sycamore High School
Utilities
- Cooling Available
- Central Heating
- STEP System includes septic tank and pump
Listing and Financial Details
- Assessor Parcel Number 010N F 25400 000
Community Details
Overview
- $400 One-Time Secondary Association Fee
- Association fees include ground maintenance, trash
- Pleasant View Village Phase 4 A Subdivision
Recreation
- Community Playground
- Park
Map
Home Values in the Area
Average Home Value in this Area
Tax History
| Year | Tax Paid | Tax Assessment Tax Assessment Total Assessment is a certain percentage of the fair market value that is determined by local assessors to be the total taxable value of land and additions on the property. | Land | Improvement |
|---|---|---|---|---|
| 2024 | $1,565 | $98,350 | $14,950 | $83,400 |
| 2023 | $1,355 | $54,725 | $6,125 | $48,600 |
| 2022 | $1,355 | $54,725 | $6,125 | $48,600 |
| 2021 | $1,355 | $54,725 | $6,125 | $48,600 |
| 2020 | $154 | $54,725 | $6,125 | $48,600 |
| 2019 | $154 | $6,200 | $6,125 | $75 |
Property History
| Date | Event | Price | Change | Sq Ft Price |
|---|---|---|---|---|
| 05/22/2025 05/22/25 | For Sale | $424,900 | +16.4% | $284 / Sq Ft |
| 03/01/2023 03/01/23 | Sold | $365,000 | 0.0% | $233 / Sq Ft |
| 01/23/2023 01/23/23 | Pending | -- | -- | -- |
| 01/14/2023 01/14/23 | For Sale | $365,000 | +26.7% | $233 / Sq Ft |
| 07/14/2020 07/14/20 | Sold | $288,000 | 0.0% | $184 / Sq Ft |
| 04/09/2020 04/09/20 | Pending | -- | -- | -- |
| 04/05/2020 04/05/20 | For Sale | $288,000 | -- | $184 / Sq Ft |
Purchase History
| Date | Type | Sale Price | Title Company |
|---|---|---|---|
| Warranty Deed | $215,000 | Warranty Title | |
| Warranty Deed | -- | -- | |
| Warranty Deed | $288,000 | None Available | |
| Warranty Deed | $55,000 | None Available |
Mortgage History
| Date | Status | Loan Amount | Loan Type |
|---|---|---|---|
| Open | $346,750 | New Conventional | |
| Previous Owner | $288,000 | VA | |
| Previous Owner | $228,800 | Construction |
Similar Homes in Pleasant View, TN
Source: Realtracs
MLS Number: 2889864
APN: 011010N F 25400
- 1372 Hicks Edgen Rd
- 132 Daniel St
- 138 Luther St
- 256 Franklin St
- 262 Franklin St
- 238 Franklin St
- 124 Savannah Ave
- 422 Manor Row
- 414 Manor Row
- 586 Centre St
- 580 Centre St
- 209 Augusta Ave
- 0 Gower St
- 0 Gower St
- 178 Charleston Ave
- 179 Charleston Ave
- 183 Charleston Ave
- 187 Charleston Ave
- 191 Charleston Ave
- 195 Charleston Ave
- 334 Manor Row
- 6009 Pleasant Hill Dr
- 485 Preakness Cir
- 3056 Joe Dowlen Rd
- 308 Edgefield Ct
- 180 Young Ln Unit Lot 120
- 147 Addi St
- 4140 Ironwood Dr
- 1064 Fannie Nicholson Rd
- 295 Brookhollow Dr
- 3129 W Stroudville Rd
- 3840 Edd Ross Rd
- 134 N Poole St
- 3953 Edd Ross Rd
- 6351 Eatons Creek Rd
- 6370 Eatons Creek Rd
- 2607 Landrum Ct
- 351 Big Horn St
- 2607 Landrum Ct Unit 10
- 109 Claudia Ln
