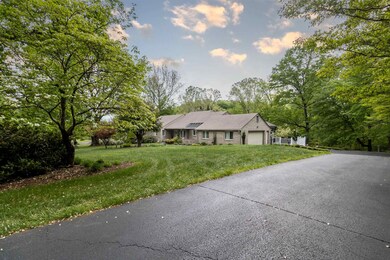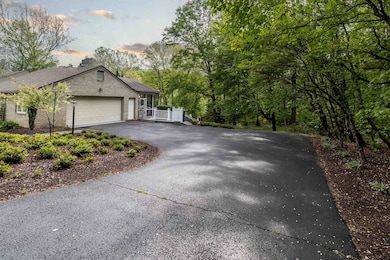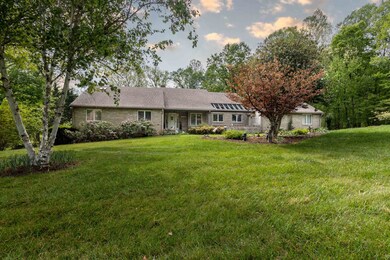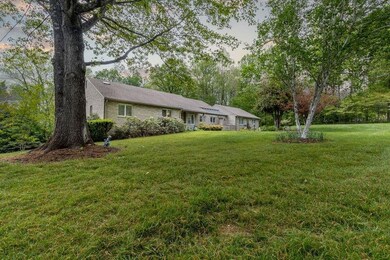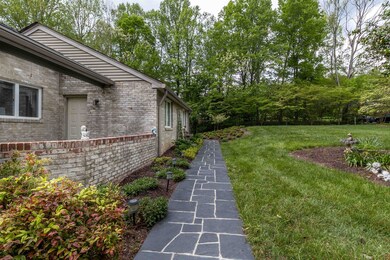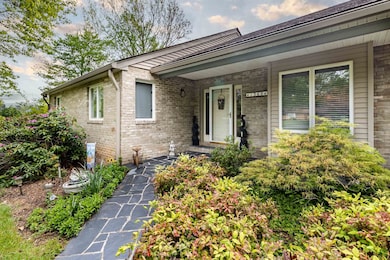
Estimated payment $4,373/month
Highlights
- Spa
- Deck
- Private Yard
- Salem High School Rated A-
- Ranch Style House
- No HOA
About This Home
Nestled on nearly 2 acres, this stunning brick home offers 5 bedrooms and abundant living space in a highly sought-after Salem location. The open-concept living room is filled with natural light and features soaring 14-foot vaulted ceilings that flow seamlessly into a charming screened-in porch-perfect for relaxation or entertaining. The gourmet kitchen is complete with granite countertops, a large center island, and ample cabinet space. The main level includes oversized closets throughout, a large laundry room with washer and dryer, and a master suite with a built-in vanity. The fully furnished basement expands your living options with a large recreation room, a secondary living area, a bonus room, a full bathroom and an additional bedroom-ideal for guests or multi-generational living. This home comes with all the extras: two fireplaces, an oversized two-car garage, wet bar with mini fridge, and the option to include the piano and pool table. Truly a rare find!
Home Details
Home Type
- Single Family
Est. Annual Taxes
- $3,099
Year Built
- Built in 1988
Lot Details
- 1.8 Acre Lot
- Landscaped
- Private Yard
- Garden
Home Design
- Ranch Style House
- Brick Exterior Construction
- Vinyl Trim
Interior Spaces
- 4,200 Sq Ft Home
- Ventless Fireplace
- Gas Log Fireplace
- Screened Porch
- Concrete Flooring
- Attic Access Panel
Kitchen
- <<OvenToken>>
- <<microwave>>
- Dishwasher
Bedrooms and Bathrooms
- 5 Bedrooms | 3 Main Level Bedrooms
- 3.5 Bathrooms
Laundry
- Electric Dryer
- Washer
Basement
- 1 Bathroom in Basement
- 2 Bedrooms in Basement
Parking
- 2 Car Attached Garage
- Driveway
Outdoor Features
- Spa
- Balcony
- Deck
- Patio
- Gazebo
Schools
- West Salem Elementary School
- Andrew Lewis Middle School
- Salem High School
Utilities
- Central Air
- Heat Pump System
- Heating System Uses Natural Gas
- Well
- Electric Water Heater
- Water Softener is Owned
- Septic System
Community Details
- No Home Owners Association
Listing and Financial Details
- Assessor Parcel Number 2316
Map
Home Values in the Area
Average Home Value in this Area
Tax History
| Year | Tax Paid | Tax Assessment Tax Assessment Total Assessment is a certain percentage of the fair market value that is determined by local assessors to be the total taxable value of land and additions on the property. | Land | Improvement |
|---|---|---|---|---|
| 2024 | $3,099 | $516,500 | $95,100 | $421,400 |
| 2023 | $5,764 | $480,300 | $91,500 | $388,800 |
| 2022 | $5,380 | $448,300 | $83,700 | $364,600 |
| 2021 | $5,074 | $422,800 | $78,700 | $344,100 |
| 2020 | $4,914 | $409,500 | $75,100 | $334,400 |
| 2019 | $4,752 | $396,000 | $75,100 | $320,900 |
| 2018 | $4,626 | $392,000 | $75,100 | $316,900 |
| 2017 | $4,578 | $388,000 | $75,100 | $312,900 |
| 2016 | $4,578 | $388,000 | $75,100 | $312,900 |
| 2015 | $4,542 | $384,900 | $65,700 | $319,200 |
| 2014 | $4,542 | $384,900 | $65,700 | $319,200 |
Property History
| Date | Event | Price | Change | Sq Ft Price |
|---|---|---|---|---|
| 05/05/2025 05/05/25 | Pending | -- | -- | -- |
| 05/01/2025 05/01/25 | For Sale | $743,000 | -- | $177 / Sq Ft |
Purchase History
| Date | Type | Sale Price | Title Company |
|---|---|---|---|
| Deed | $743,000 | Acquisition Title |
Mortgage History
| Date | Status | Loan Amount | Loan Type |
|---|---|---|---|
| Previous Owner | $125,000 | Credit Line Revolving |
Similar Homes in Salem, VA
Source: New River Valley Association of REALTORS®
MLS Number: 423956
APN: 23-1-6
- 115 Bartley Dr
- 308 Live Oak Ct
- 429 Deer Run Cir
- 625 Highfield Rd
- 815 Scott Cir
- 850 Stonegate Ct
- 14 W Carrollton Ave
- 1613 Forest Highlands Ct
- 755 Honeysuckle Rd
- 0 Honeysuckle Rd Unit 74206
- 600 Academy St
- 428 N Broad St
- 919 Logan St
- 903 Watts St
- 1920 Connors Ct
- 327 N Broad St
- 715 N Stonewall St
- 1522 Innsbrooke Dr
- 1529 Mountain Heights Dr
- 700 N Stonewall St

