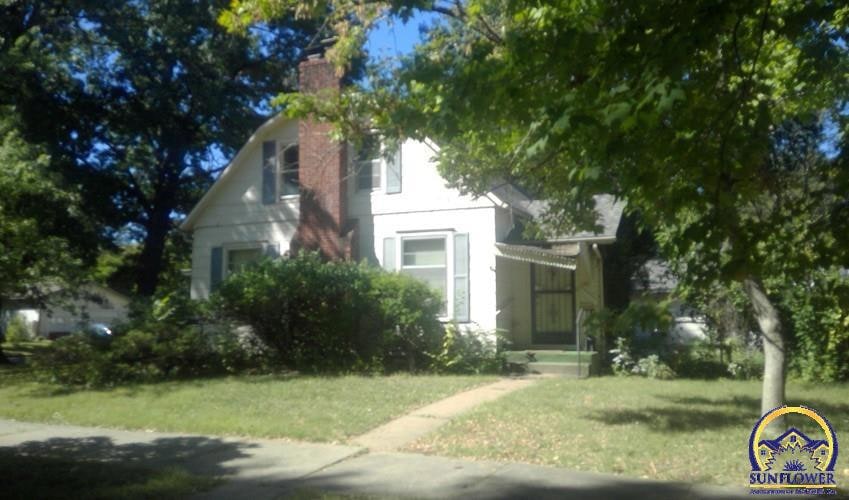
1361 SW Wayne Ave Topeka, KS 66604
Randolph NeighborhoodHighlights
- Corner Lot
- Formal Dining Room
- Patio
- No HOA
- 2 Car Detached Garage
- Laundry Room
About This Home
As of July 2025SOLD BEFORE PRINT.
Last Agent to Sell the Property
Kirk & Cobb, Inc. License #00218091 Listed on: 06/29/2025
Home Details
Home Type
- Single Family
Est. Annual Taxes
- $2,143
Year Built
- Built in 1930
Lot Details
- Lot Dimensions are 75 x 125
- Corner Lot
Parking
- 2 Car Detached Garage
Home Design
- Frame Construction
- Architectural Shingle Roof
- Stick Built Home
Interior Spaces
- 1,672 Sq Ft Home
- Living Room with Fireplace
- Formal Dining Room
- Carpet
- Laundry Room
Kitchen
- Dishwasher
- Disposal
Bedrooms and Bathrooms
- 3 Bedrooms
- 2 Full Bathrooms
Unfinished Basement
- Partial Basement
- Stone or Rock in Basement
- Laundry in Basement
- Crawl Space
Schools
- Randolph Elementary School
- Robinson Middle School
- Topeka High School
Additional Features
- Patio
- Cable TV Available
Community Details
- No Home Owners Association
- Euclid Park Subdivision
Listing and Financial Details
- Assessor Parcel Number R45271
Ownership History
Purchase Details
Home Financials for this Owner
Home Financials are based on the most recent Mortgage that was taken out on this home.Similar Homes in Topeka, KS
Home Values in the Area
Average Home Value in this Area
Purchase History
| Date | Type | Sale Price | Title Company |
|---|---|---|---|
| Warranty Deed | -- | Heartlandtitle |
Mortgage History
| Date | Status | Loan Amount | Loan Type |
|---|---|---|---|
| Open | $3,750 | New Conventional | |
| Closed | $20,000 | New Conventional | |
| Closed | $19,000 | Purchase Money Mortgage |
Property History
| Date | Event | Price | Change | Sq Ft Price |
|---|---|---|---|---|
| 07/21/2025 07/21/25 | Sold | -- | -- | -- |
| 07/01/2025 07/01/25 | Pending | -- | -- | -- |
| 06/29/2025 06/29/25 | For Sale | $95,000 | -- | $57 / Sq Ft |
Tax History Compared to Growth
Tax History
| Year | Tax Paid | Tax Assessment Tax Assessment Total Assessment is a certain percentage of the fair market value that is determined by local assessors to be the total taxable value of land and additions on the property. | Land | Improvement |
|---|---|---|---|---|
| 2025 | $2,143 | $16,013 | -- | -- |
| 2023 | $2,143 | $14,529 | $0 | $0 |
| 2022 | $1,862 | $12,634 | $0 | $0 |
| 2021 | $1,712 | $10,986 | $0 | $0 |
| 2020 | $1,611 | $10,463 | $0 | $0 |
| 2019 | $1,588 | $10,258 | $0 | $0 |
| 2018 | $1,542 | $9,959 | $0 | $0 |
| 2017 | $1,514 | $9,764 | $0 | $0 |
| 2014 | $1,586 | $10,118 | $0 | $0 |
Agents Affiliated with this Home
-
Liesel Kirk-Fink

Seller's Agent in 2025
Liesel Kirk-Fink
Kirk & Cobb, Inc.
(785) 249-0081
4 in this area
222 Total Sales
-
Debbie Gillum

Buyer's Agent in 2025
Debbie Gillum
Hawks R/E Professionals
(785) 554-9338
2 in this area
201 Total Sales
Map
Source: Sunflower Association of REALTORS®
MLS Number: 240183
APN: 141-02-0-10-20-019-000
- 1316 SW High Ave
- 1533 SW MacVicar Ave
- 1300 SW High Ave
- 1609 SW Wayne Ave
- 1320 SW MacVicar Ave
- 1628 SW Randolph Ave
- 1250 SW Randolph Ave
- 1714 SW Collins Ave
- 1229 SW Webster Ave
- 1205 SW Randolph Ave
- 1184 SW Wayne Ave
- 1185 SW MacVicar Ave
- 1527 SW Mulvane St
- 10 SW Westboro Place
- 1164 SW MacVicar Ave
- 1844 SW Collins Ave
- 1153 SW Randolph Ave
- 1184 SW Boswell Ave
- 1264 SW Lakeside Dr
- 1932 SW Randolph Ave
