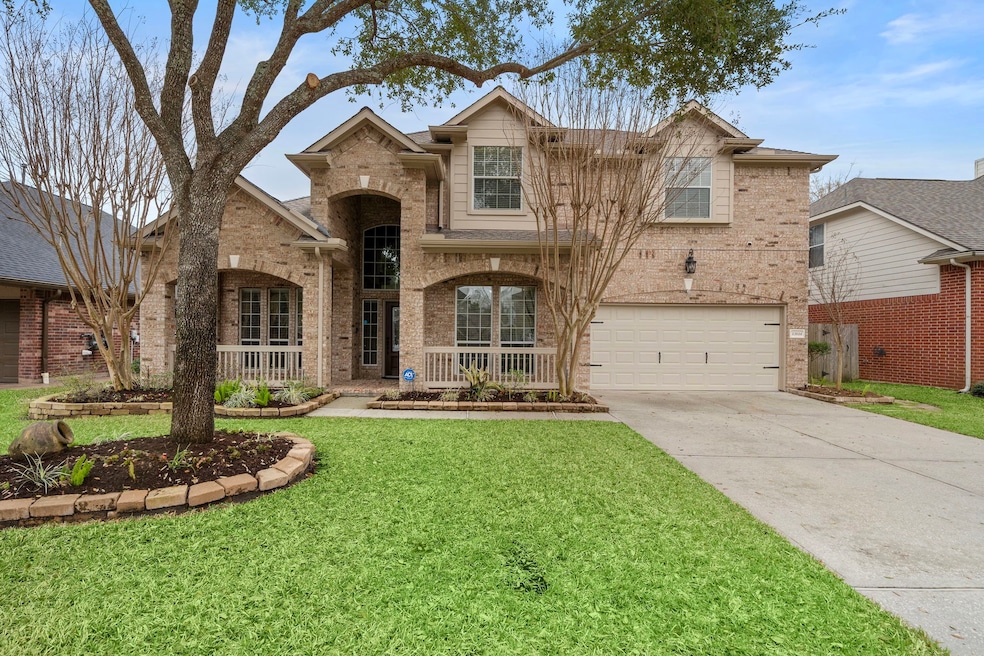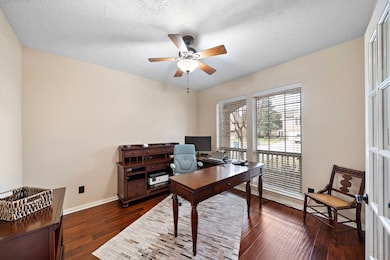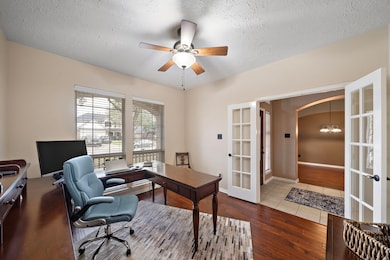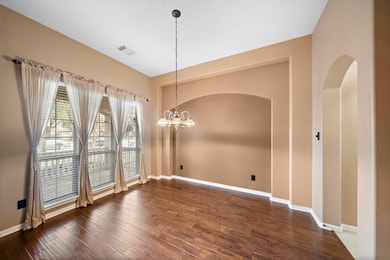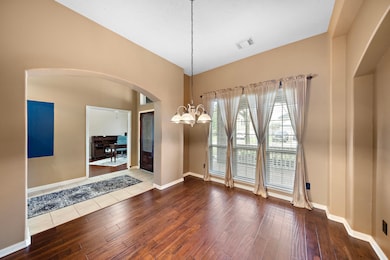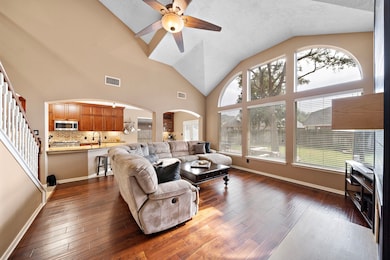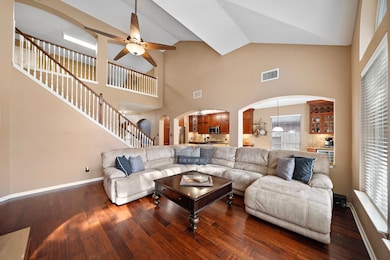
13614 Caney Springs Ln Houston, TX 77044
Summerwood NeighborhoodEstimated payment $3,072/month
Highlights
- Traditional Architecture
- 1 Fireplace
- Cul-De-Sac
- Summerwood Elementary School Rated A-
- Community Pool
- 2 Car Attached Garage
About This Home
Nestled in the sought-after Summerwood community, this well-maintained two-story home on a quiet cul-de-sac is a must-see. With 4 bedrooms, 2.5 baths, an open kitchen/living area, a game room, and a versatile two-car garage which double as the perfect entertainment space. The primary bedroom features a luxurious en-suite with a garden tub, dual vanities, and a spacious walk-in closet. Outside, the backyard oasis boasts a large deck and meticulously landscaped grounds. Conveniently located near shopping, dining, the freeway, and IAH airport, this home offers both comfort and convenience. Don't miss out on the chance to make it yours!
Home Details
Home Type
- Single Family
Est. Annual Taxes
- $8,373
Year Built
- Built in 2005
Lot Details
- 7,602 Sq Ft Lot
- Cul-De-Sac
HOA Fees
- $82 Monthly HOA Fees
Parking
- 2 Car Attached Garage
Home Design
- Traditional Architecture
- Brick Exterior Construction
- Slab Foundation
- Composition Roof
Interior Spaces
- 2,851 Sq Ft Home
- 2-Story Property
- 1 Fireplace
Kitchen
- Gas Cooktop
- <<microwave>>
- Dishwasher
- Disposal
Bedrooms and Bathrooms
- 4 Bedrooms
Schools
- Summerwood Elementary School
- Woodcreek Middle School
- Summer Creek High School
Utilities
- Central Heating and Cooling System
- Heating System Uses Gas
Community Details
Overview
- Summerwood Community Association, Phone Number (713) 334-8000
- Summerwood Subdivision
Recreation
- Community Pool
Map
Home Values in the Area
Average Home Value in this Area
Tax History
| Year | Tax Paid | Tax Assessment Tax Assessment Total Assessment is a certain percentage of the fair market value that is determined by local assessors to be the total taxable value of land and additions on the property. | Land | Improvement |
|---|---|---|---|---|
| 2024 | $6,034 | $326,258 | $75,108 | $251,150 |
| 2023 | $6,034 | $370,200 | $43,483 | $326,717 |
| 2022 | $7,942 | $314,241 | $43,483 | $270,758 |
| 2021 | $7,603 | $262,065 | $43,483 | $218,582 |
| 2020 | $7,531 | $241,314 | $43,483 | $197,831 |
| 2019 | $7,888 | $243,284 | $26,983 | $216,301 |
| 2018 | $3,122 | $230,393 | $26,983 | $203,410 |
| 2017 | $7,707 | $230,393 | $26,983 | $203,410 |
| 2016 | $7,674 | $229,382 | $26,983 | $202,399 |
| 2015 | $5,741 | $235,000 | $26,983 | $208,017 |
| 2014 | $5,741 | $200,000 | $26,983 | $173,017 |
Property History
| Date | Event | Price | Change | Sq Ft Price |
|---|---|---|---|---|
| 07/08/2025 07/08/25 | Price Changed | $415,000 | -1.2% | $146 / Sq Ft |
| 06/10/2025 06/10/25 | Price Changed | $419,900 | -1.2% | $147 / Sq Ft |
| 04/13/2025 04/13/25 | For Sale | $425,000 | -- | $149 / Sq Ft |
Purchase History
| Date | Type | Sale Price | Title Company |
|---|---|---|---|
| Warranty Deed | -- | Mth Title Company | |
| Warranty Deed | -- | Mth Title Company |
Mortgage History
| Date | Status | Loan Amount | Loan Type |
|---|---|---|---|
| Open | $205,350 | New Conventional | |
| Closed | $61,000 | No Value Available | |
| Closed | $169,320 | Fannie Mae Freddie Mac | |
| Closed | $42,330 | Unknown |
About the Listing Agent
Adrianne's Other Listings
Source: Houston Association of REALTORS®
MLS Number: 25668873
APN: 1255330020025
- 13603 Sand Mountain Ln
- 13610 Popes Creek Ln
- 13614 Heath Spring Ct
- 14619 Hampton Green Ln
- 14603 Hampton Green Ln
- 13426 Summer Villa Ln
- 14210 Mopan Springs Ln
- 14314 Wildwood Springs Ln
- 14306 Mopan Springs Ln
- 15510 Marble Canyon Way
- 13502 Hammond Hills Ln
- 14218 Pearl Shadow Ln
- 14402 Cottage Timbers Ln
- 14307 Baron Creek Ln
- 13114 Hawkins Bend
- 14322 Stonebury Trail Ln
- 14202 Pearl Shadow Ln
- 15718 Starcreek Ln
- 15015 Cozy Hollow Ln
- 14510 Mountain Cliff Ln
- 14515 Mountain Cliff Ln
- 13703 Greenwood Ln S
- 14122 Austin Hollow Ct
- 14407 Eastern Redbud Ln
- 13810 Birney Point Ln
- 15602 Shining Brook Ct
- 13826 Mckinney Creek Ln
- 13236 Tracewood Hills Ln
- 14418 Chartley Falls Dr
- 13906 Marigold Bloom Ln
- 13031 Iris Garden Ln
- 15615 Carberry Hills Ct
- 13922 Woodson Park Dr
- 12923 Pentland Downs St
- 15615 Birchdale Dr
- 12206 English Mist Dr
- 15338 Majestic Knight Dr
- 15338 Majestic Knight Dr
- 14700 Woodson Park Dr
- 15123 Monaltrie Dr
