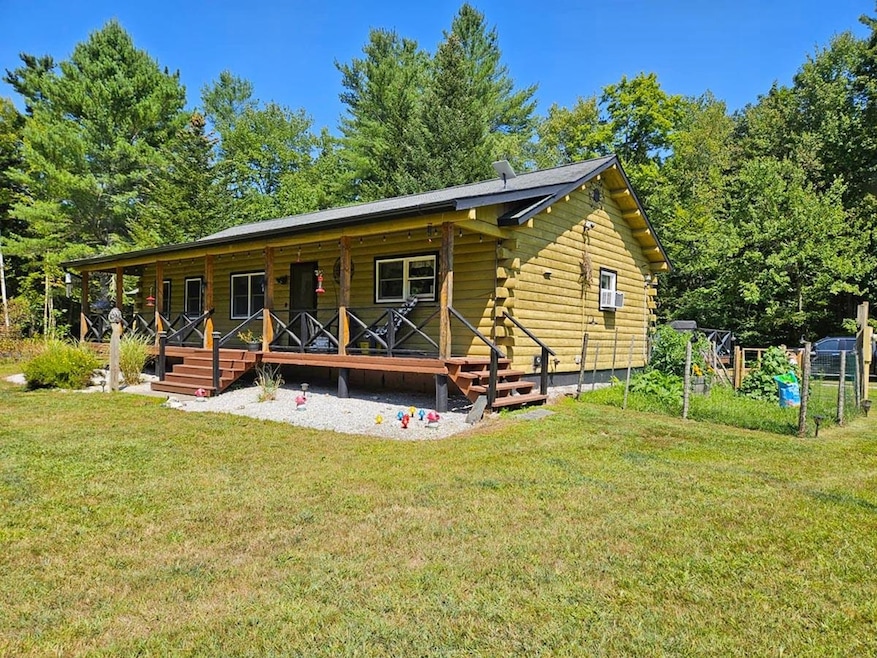
1362 River Rd Cambridge, VT 05444
Estimated payment $3,503/month
Highlights
- Popular Property
- 2.85 Acre Lot
- Cathedral Ceiling
- Spa
- Deck
- Log Cabin
About This Home
Log cabin featuring post-and-beam architecture on 2.85 acres with heated garage & modern features in a stunning country setting. Long driveway lined with maple trees and lilacs leads to a manicured lawn and welcoming covered porch. Inside, knotty pine walls and cathedral ceilings create an open, light-filled feel. Spacious kitchen features a butcher block island, plenty of counter space, and flows into the open living area with cozy wood stove and half bath. Expansive primary suite offers a walk-in closet and en-suite bath. Heated basement includes a finished rec room, abundant storage, laundry nook with workspace, walk-out to side yard, and new propane furnace. Smart Nest thermostats throughout, with a separate zone for the 1st floor & basement. Outdoors, enjoy apple trees, evergreens, level lawn, a fenced garden, and a back deck overlooking lush acreage. Outbuildings include a large garage and workshop lean-to with 2 attached stalls. Extras: solar-lit driveway, handicap-accessible ramp, quality vinyl flooring, hot/cold exterior spigots with frost-free valve, and fire-pit. Property borders 1,250 acres of land trust for maximum privacy, with nearby ATV and snowmobile trails, fishing. Homesteader's dream come true, whether gardening or chickens or horses, this is the perfect property for any outdoor pursuits. Just 40 minutes to Burlington, and close to Cambridge, Smugglers’ Notch Resort, and VT State University Johnson. Furnishings negotiable, with turn-key option available.
Open House Schedule
-
Sunday, September 07, 202512:00 to 2:00 pm9/7/2025 12:00:00 PM +00:009/7/2025 2:00:00 PM +00:00Add to Calendar
Home Details
Home Type
- Single Family
Est. Annual Taxes
- $5,816
Year Built
- Built in 1989
Lot Details
- 2.85 Acre Lot
- Level Lot
- Garden
Parking
- 2 Car Garage
- Gravel Driveway
Home Design
- Log Cabin
- Concrete Foundation
- Shingle Roof
Interior Spaces
- Property has 1 Level
- Woodwork
- Cathedral Ceiling
- Ceiling Fan
- Self Contained Fireplace Unit Or Insert
- Natural Light
- Dining Area
- Laminate Flooring
- Smart Thermostat
Kitchen
- Microwave
- Dishwasher
- Kitchen Island
Bedrooms and Bathrooms
- 1 Bedroom
- En-Suite Primary Bedroom
- Walk-In Closet
- Soaking Tub
Laundry
- Laundry Room
- Dryer
- Washer
Basement
- Basement Fills Entire Space Under The House
- Walk-Up Access
- Interior Basement Entry
Accessible Home Design
- Accessible Full Bathroom
- Kitchen has a 60 inch turning radius
- Accessible Approach with Ramp
- Hard or Low Nap Flooring
Outdoor Features
- Spa
- Deck
- Shed
- Outbuilding
Schools
- Fletcher Elementary School
- Lamoille Middle School
- Lamoille Uhsd #18 High School
Utilities
- Dehumidifier
- Drilled Well
- Internet Available
Map
Home Values in the Area
Average Home Value in this Area
Tax History
| Year | Tax Paid | Tax Assessment Tax Assessment Total Assessment is a certain percentage of the fair market value that is determined by local assessors to be the total taxable value of land and additions on the property. | Land | Improvement |
|---|---|---|---|---|
| 2024 | -- | $304,500 | $92,600 | $211,900 |
| 2023 | -- | $304,500 | $92,600 | $211,900 |
| 2022 | $4,842 | $202,100 | $60,900 | $141,200 |
| 2021 | $5,173 | $202,100 | $60,900 | $141,200 |
| 2020 | $5,484 | $202,100 | $60,900 | $141,200 |
| 2019 | $5,259 | $202,100 | $60,900 | $141,200 |
| 2018 | $5,073 | $202,100 | $60,900 | $141,200 |
| 2017 | $4,467 | $202,100 | $60,900 | $141,200 |
| 2016 | $4,580 | $202,100 | $60,900 | $141,200 |
Property History
| Date | Event | Price | Change | Sq Ft Price |
|---|---|---|---|---|
| 08/20/2025 08/20/25 | For Sale | $555,000 | +177.5% | $385 / Sq Ft |
| 03/19/2015 03/19/15 | Sold | $200,000 | -2.4% | $122 / Sq Ft |
| 02/08/2015 02/08/15 | Pending | -- | -- | -- |
| 01/18/2015 01/18/15 | For Sale | $205,000 | -- | $125 / Sq Ft |
About the Listing Agent

I’m originally from CA and have a bachelor’s degree from UC Irvine. I visited Vermont to visit family in 2015. Shortly before my return trip, I decided to explore my dream of becoming a real estate agent, and I adore helping people achieve their real estate goals. As the previous owner of an online textile shop, which is the first business I started after graduation, and sold when I was 28, I gained experience in web-design, internet marketing, and graphic design. I’m now using those tools in
Tami's Other Listings
Source: PrimeMLS
MLS Number: 5057341
APN: 231-074-10012
- 580 River Rd
- 218 Highland Estates Dr
- 82 Maple Ridge Dr
- 43 Sugarbush Hill Dr
- 76 Wimble Rd
- 204 Shaw Rd
- 8 Mountainview 8 at Smugglers Notch
- 684 Fairfax Rd
- 2248 Vermont 15
- 221 S Main St
- 272 Pumpkin Harbor Rd
- 21 Fairfield Rd
- 344 Goose Pond Rd
- 651 Fletcher Rd
- 16 Covey Rd
- 647 Poker Hill Rd
- 51 Downes Rd
- 9 Tracy Rd
- 14 Wilson Rd
- 8 Finch Rd
- 275 Dee Rd
- 69 Middle Rd
- 140 Vt-15 Unit Furnished Month to Month
- 9 Jenna Ln
- 77 Railroad St Unit 3
- 86 Jericho Rd
- 5907 Mountain Rd Unit A
- 218 Sandhill Rd
- 10 Lyon Ln
- 35 Indian Brook Rd Unit 1BR
- 107 Middle Rd
- 375 Autumn Pond Way
- 7 River View Dr
- 119 Main St Unit 4A
- 203 S Main St Unit 1
- 25 North St Unit 25b
- 63 Main St Unit B
- 19 East St Unit 17D
- 4 Church St Unit 2
- 4 Gaines Ct






