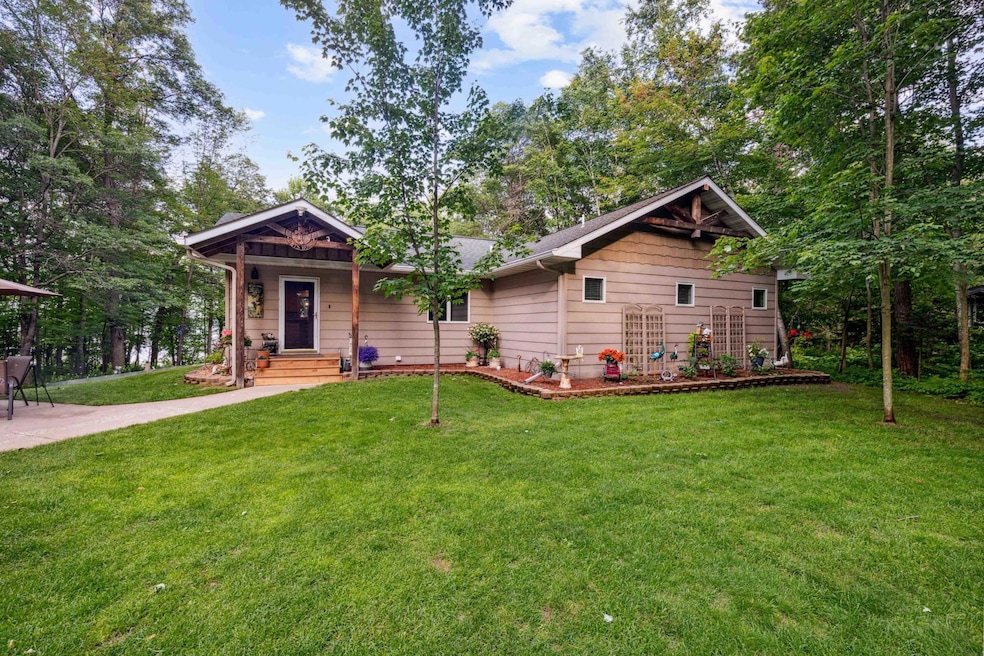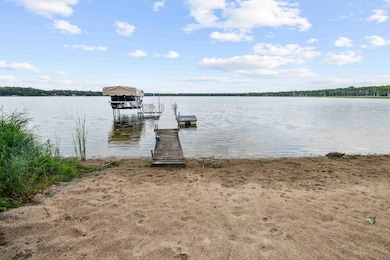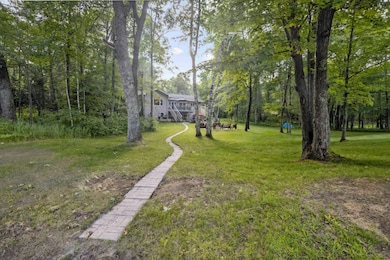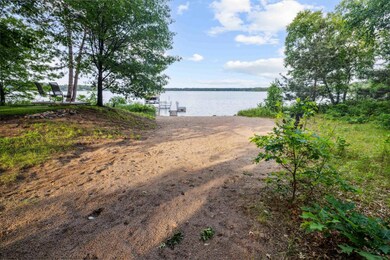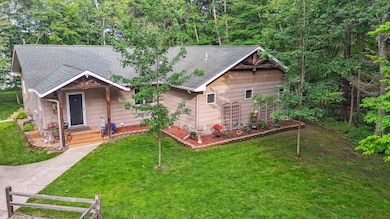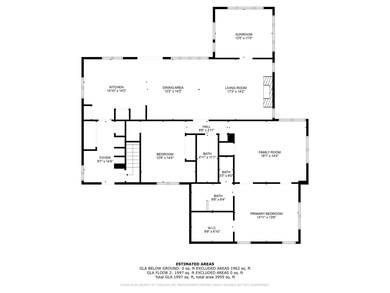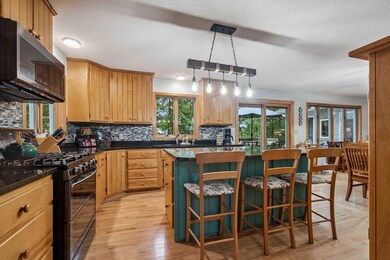
13632 Piney Ln Merrifield, MN 56465
Estimated payment $4,671/month
Highlights
- 175 Feet of Waterfront
- No HOA
- Forced Air Heating and Cooling System
- Beach Access
- 1-Story Property
- Combination Kitchen and Dining Room
About This Home
Welcome to 13632 Piney Lane—a premier lakeside property in the heart of Merrifield, MN, offering refined living with unmatched shoreline serenity. With 175 feet of level, sand shoreline, this home is an exceptional blend of luxury, functionality, and outdoor enjoyment. Inside, you'll find a kitchen featuring granite countertops and maple cabinetry—perfect for both daily living and entertaining. The primary suite is a true retreat with a spa-like bath showcasing tiled walls and a walk-in shower that defines comfort and style.
Step into the four-season lakeside porch, where panoramic water views create a peaceful escape in every season. The walkout basement offers ample potential for customization, with room to finish additional square footage to suit your lifestyle.
Outside, a beautifully irrigated lawn, outdoor firepit, and a 28x48 detached garage enhance the property's appeal, providing space for storage, hobbies, or lake toys. The 500 sq ft year-round apartment or in-law suite adds flexibility for guests, extended family, or rental opportunities.
Whether you're seeking a private getaway or a year-round homestead with room to grow, this property delivers lakeside living with distinction.
Home Details
Home Type
- Single Family
Est. Annual Taxes
- $3,216
Year Built
- Built in 1991
Lot Details
- 3.37 Acre Lot
- Lot Dimensions are 175x974x150x1072
- 175 Feet of Waterfront
- Lake Front
- Street terminates at a dead end
- Partially Fenced Property
- Wood Fence
Parking
- 4 Car Garage
- Insulated Garage
Interior Spaces
- 1-Story Property
- Wood Burning Fireplace
- Stone Fireplace
- Living Room with Fireplace
- Combination Kitchen and Dining Room
Kitchen
- Range<<rangeHoodToken>>
- <<microwave>>
- Dishwasher
Bedrooms and Bathrooms
- 3 Bedrooms
Laundry
- Dryer
- Washer
Partially Finished Basement
- Walk-Out Basement
- Basement Fills Entire Space Under The House
Outdoor Features
- Beach Access
Utilities
- Forced Air Heating and Cooling System
- Underground Utilities
- 200+ Amp Service
- Private Water Source
- Drilled Well
- Septic System
Community Details
- No Home Owners Association
- Together With & Subdivision
Listing and Financial Details
- Assessor Parcel Number 77320502
Map
Home Values in the Area
Average Home Value in this Area
Tax History
| Year | Tax Paid | Tax Assessment Tax Assessment Total Assessment is a certain percentage of the fair market value that is determined by local assessors to be the total taxable value of land and additions on the property. | Land | Improvement |
|---|---|---|---|---|
| 2024 | $2,790 | $675,700 | $265,700 | $410,000 |
| 2023 | $3,216 | $682,500 | $260,900 | $421,600 |
| 2022 | $2,580 | $644,400 | $208,400 | $436,000 |
| 2021 | $2,526 | $430,900 | $139,800 | $291,100 |
| 2020 | $2,948 | $414,000 | $140,600 | $273,400 |
| 2019 | $2,834 | $436,600 | $152,500 | $284,100 |
| 2018 | $2,770 | $409,500 | $167,100 | $242,400 |
| 2017 | $2,478 | $407,807 | $166,798 | $241,009 |
| 2016 | $2,482 | $360,000 | $164,000 | $196,000 |
| 2015 | $2,786 | $319,300 | $139,100 | $180,200 |
| 2014 | $1,475 | $332,600 | $152,100 | $180,500 |
Property History
| Date | Event | Price | Change | Sq Ft Price |
|---|---|---|---|---|
| 06/27/2025 06/27/25 | For Sale | $795,000 | 0.0% | $222 / Sq Ft |
| 06/24/2025 06/24/25 | Price Changed | $795,000 | -- | $222 / Sq Ft |
Purchase History
| Date | Type | Sale Price | Title Company |
|---|---|---|---|
| Warranty Deed | $315,000 | -- | |
| Warranty Deed | $210,000 | -- |
Similar Homes in Merrifield, MN
Source: NorthstarMLS
MLS Number: 6743193
APN: 770322302DB0009
- 27625 E Bass Lake Rd
- 12698 Omega Ln
- 27488 Ridgewood Dr
- Tract C Tract C-Polaris
- 29126 County Road 3
- Tract B Polaris Ln
- Tract D Polaris Ln
- 13143 County Road 116
- 15088 Shady Oak Ln
- 12124 County Road 118
- 26877 Rainbow Ln
- 26803 Pelican Beach Rd
- 26713 Pelican Beach Rd
- 29655 E Horseshoe Lake Rd
- 26952 Alpha Ln
- 11489 Eagle View Trail
- 28431 Mission Cutoff
- 24752 County Road 3
- TBD Lakeview Ln
- 24126 County Road 19
