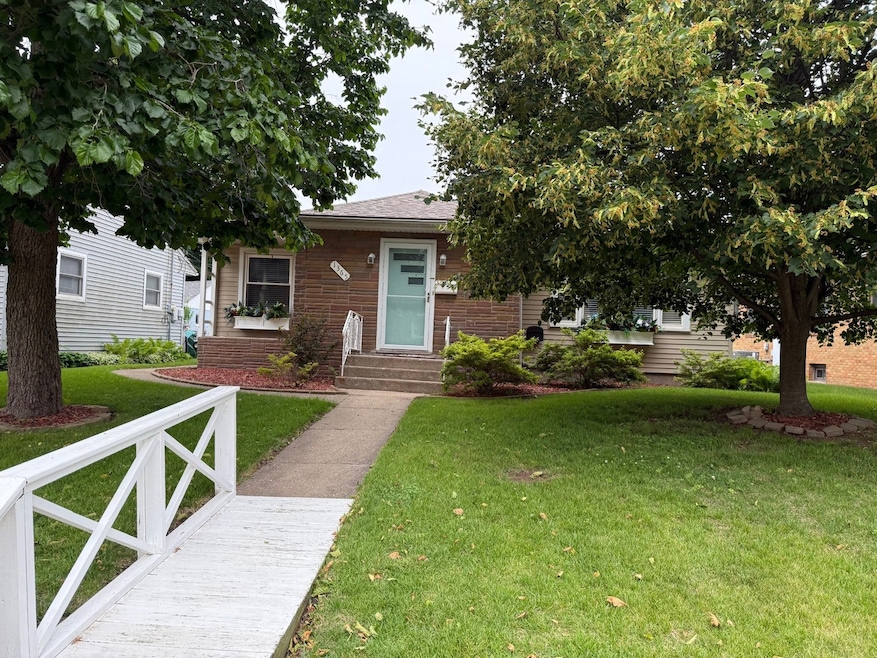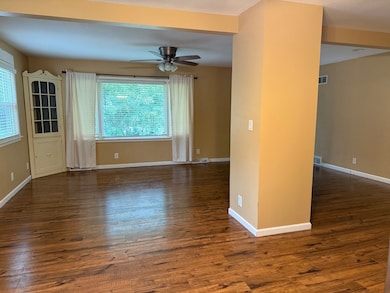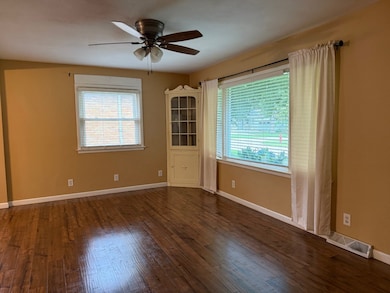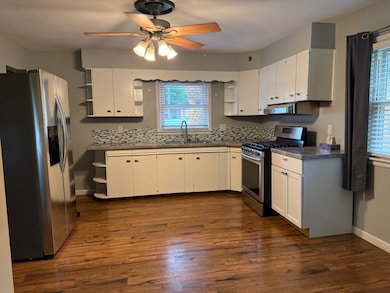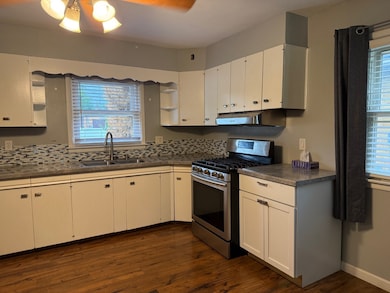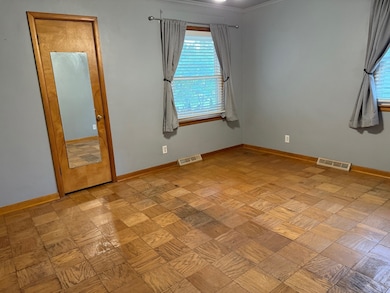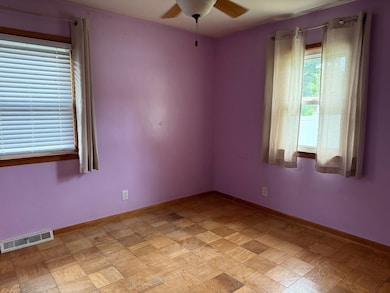
1365 Linden Ave La Salle, IL 61301
Highlights
- Open Floorplan
- Ranch Style House
- Living Room
- Deck
- Walk-In Closet
- Laundry Room
About This Home
As of July 2025This charming 2-bedroom, 2-bath cottage-style ranch provides comfort, character and convenience in a great location. The open floor plan offers a seamless flow from between the living, dining, and kitchen areas. An abundance of natural light creates a warm atmosphere perfect for every day living. All appliances remain. Both bedrooms have large cedar lined closets. A full basement includes a bath and a separate walk-in shower. The laundry area is conveniently located with a washer and new dryer (2025), laundry sink and folding counter, and attached shelving for additional storage. New water heater (2024). Outside, find a large deck and privacy fencing installed in 2021. Roof was replaced in 2021. 2-car garage is located off of the alley. Located within walking distance to Baker Lake and the elementary school, this home offers the perfect blend of tranquility and accessibility.
Last Agent to Sell the Property
Coldwell Banker Today's, Realtors Listed on: 06/20/2025

Home Details
Home Type
- Single Family
Est. Annual Taxes
- $3,361
Year Built
- Built in 1954
Lot Details
- 5,663 Sq Ft Lot
- Lot Dimensions are 50x120
- Fenced
Parking
- 2 Car Garage
- Driveway
- Off Alley Parking
- Parking Included in Price
Home Design
- Ranch Style House
- Asphalt Roof
- Concrete Perimeter Foundation
Interior Spaces
- 972 Sq Ft Home
- Open Floorplan
- Ceiling Fan
- Family Room
- Living Room
- Dining Room
Flooring
- Parquet
- Laminate
Bedrooms and Bathrooms
- 2 Bedrooms
- 2 Potential Bedrooms
- Walk-In Closet
Laundry
- Laundry Room
- Dryer
- Washer
Basement
- Basement Fills Entire Space Under The House
- Finished Basement Bathroom
Outdoor Features
- Deck
Utilities
- Forced Air Heating and Cooling System
- Heating System Uses Natural Gas
- Water Softener is Owned
Listing and Financial Details
- Homeowner Tax Exemptions
Ownership History
Purchase Details
Home Financials for this Owner
Home Financials are based on the most recent Mortgage that was taken out on this home.Purchase Details
Home Financials for this Owner
Home Financials are based on the most recent Mortgage that was taken out on this home.Purchase Details
Home Financials for this Owner
Home Financials are based on the most recent Mortgage that was taken out on this home.Similar Homes in La Salle, IL
Home Values in the Area
Average Home Value in this Area
Purchase History
| Date | Type | Sale Price | Title Company |
|---|---|---|---|
| Warranty Deed | $112,000 | None Available | |
| Warranty Deed | $92,500 | None Available | |
| Trustee Deed | $96,000 | None Available |
Mortgage History
| Date | Status | Loan Amount | Loan Type |
|---|---|---|---|
| Open | $100,800 | New Conventional | |
| Previous Owner | $82,400 | New Conventional | |
| Previous Owner | $90,824 | FHA | |
| Previous Owner | $91,200 | New Conventional |
Property History
| Date | Event | Price | Change | Sq Ft Price |
|---|---|---|---|---|
| 07/07/2025 07/07/25 | Sold | $141,000 | +11.9% | $145 / Sq Ft |
| 06/24/2025 06/24/25 | Pending | -- | -- | -- |
| 06/20/2025 06/20/25 | For Sale | $126,000 | +12.5% | $130 / Sq Ft |
| 06/04/2021 06/04/21 | Sold | $112,000 | +6.7% | $109 / Sq Ft |
| 04/18/2021 04/18/21 | Pending | -- | -- | -- |
| 04/18/2021 04/18/21 | For Sale | -- | -- | -- |
| 04/16/2021 04/16/21 | For Sale | $105,000 | +13.5% | $103 / Sq Ft |
| 03/28/2014 03/28/14 | Sold | $92,500 | -7.0% | $90 / Sq Ft |
| 01/25/2014 01/25/14 | Pending | -- | -- | -- |
| 12/05/2013 12/05/13 | For Sale | $99,500 | -- | $97 / Sq Ft |
Tax History Compared to Growth
Tax History
| Year | Tax Paid | Tax Assessment Tax Assessment Total Assessment is a certain percentage of the fair market value that is determined by local assessors to be the total taxable value of land and additions on the property. | Land | Improvement |
|---|---|---|---|---|
| 2024 | $3,361 | $40,325 | $5,512 | $34,813 |
| 2023 | $3,124 | $37,445 | $5,118 | $32,327 |
| 2022 | $2,848 | $34,243 | $4,680 | $29,563 |
| 2021 | $2,741 | $31,626 | $4,419 | $27,207 |
| 2020 | $2,635 | $30,468 | $4,257 | $26,211 |
| 2019 | $2,615 | $30,158 | $4,214 | $25,944 |
| 2018 | $2,567 | $29,595 | $4,135 | $25,460 |
| 2017 | $2,396 | $28,972 | $4,139 | $24,833 |
| 2016 | $2,357 | $28,502 | $4,072 | $24,430 |
| 2015 | $2,146 | $27,501 | $3,929 | $23,572 |
| 2012 | -- | $30,496 | $4,357 | $26,139 |
Agents Affiliated with this Home
-
Barbara Kuzma

Seller's Agent in 2025
Barbara Kuzma
Coldwell Banker Today's, Realtors
(815) 343-1433
106 Total Sales
-
Wendy Fulmer

Buyer's Agent in 2025
Wendy Fulmer
Coldwell Banker Today's, Realtors
(815) 252-8280
604 Total Sales
-
Bethany Coleman-Weger

Seller's Agent in 2021
Bethany Coleman-Weger
Local Realty Group, Inc.
(815) 252-2713
208 Total Sales
-
J
Seller's Agent in 2014
John Carls
Janko Realty & Development
-
C
Buyer's Agent in 2014
Cynthia Funfsinn
Coldwell Banker Today's, Realtors
Map
Source: Midwest Real Estate Data (MRED)
MLS Number: 12399314
APN: 18-10-326010
- 1530 Linden Ave
- 1129 Creve Coeur St
- 1670 Creve Coeur St
- 2221 Twin Oak Rd
- 1046 Lafayette St
- 9 Baker Park Ave
- 1038 Wright St
- 1132 Marquette St
- 253 9th St
- 345 9th St
- 863 Bucklin St
- 844 Walnut Rd
- 504 9th St
- 12 Gunia Ave
- 16 Gunia Ave
- 1840 Saint Vincent Ave
- 43 Westclox Ave
- 2148 Donahue St
- 1951 Saint Vincent Ave
- 520 8th St
