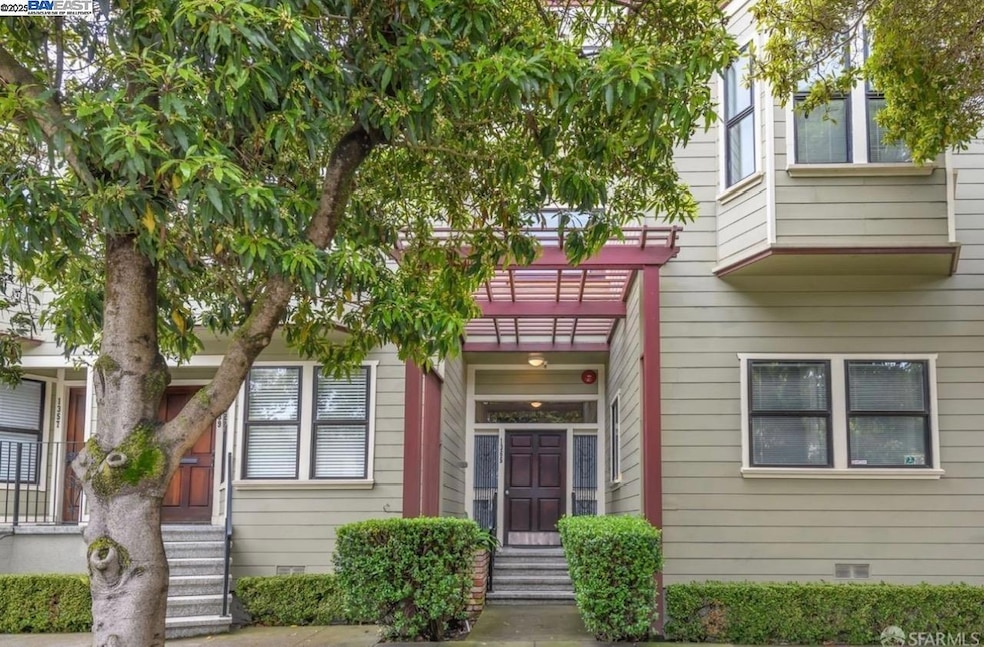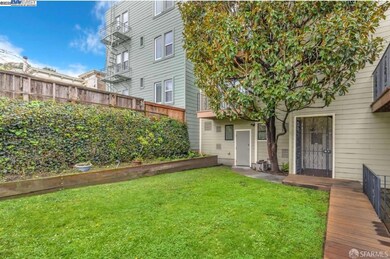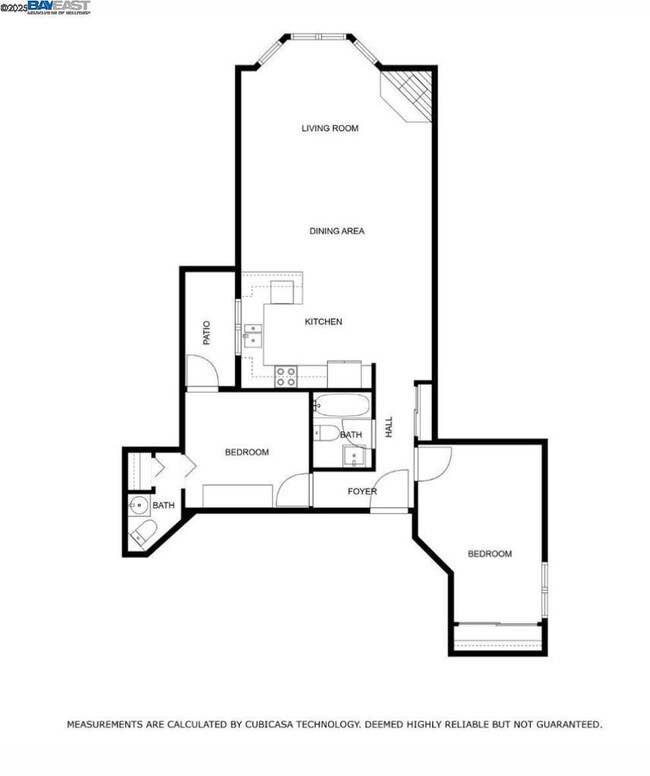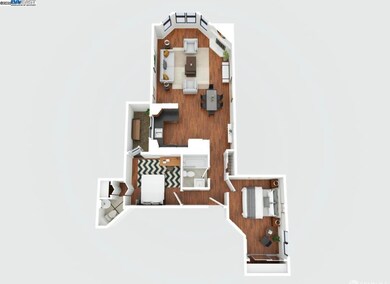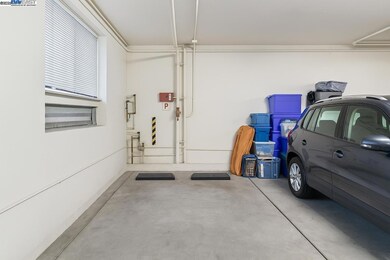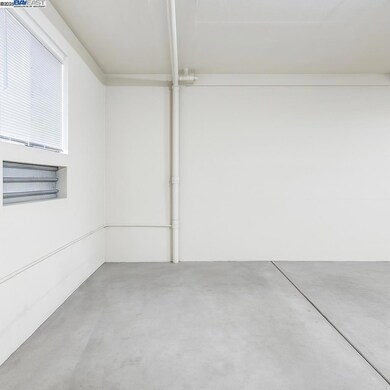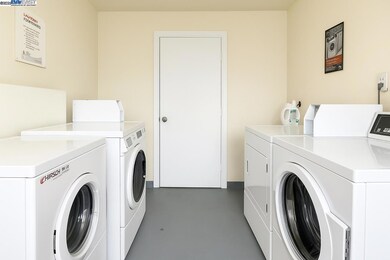
1365 Scott St Unit 1 San Francisco, CA 94115
Western Addition NeighborhoodEstimated payment $7,057/month
Highlights
- Updated Kitchen
- 8,432 Sq Ft lot
- Wood Flooring
- Presidio Middle School Rated A-
- Cape Cod Architecture
- 3-minute walk to Raymond Kimbell Playground
About This Home
Prime Location in the Heart of the City! Boasting a phenomenal 97 Walk Score, this second-floor gem is perfectly positioned at the crossroads of Japantown, Lower Pacific Heights, NoPa, and Anza Vista. Offering outstanding value, this 2-bedroom, 1.5-bath condo comes complete with parking, storage, bay windows, luxury hardwood floors, and a charming wood-burning fireplace. Step into a spacious, light-filled layout where the living room, dining area, and kitchen flow effortlessly ideal for relaxing or entertaining. The stylish kitchen is equipped with sleek new stainless-steel appliances and generous cabinet space. Very motivated Seller!!! Enjoy two comfortable bedrooms, including a large primary suite and a versatile second bedroom, perfect for guests or a home office. A private outdoor patio invites peaceful moments, while onsite laundry adds everyday convenience. Just steps from vibrant shops, cafes, parks, and cultural hotspots, this home blends modern comfort with urban charm. With dedicated parking and storage in one of San Francisco's top neighborhoods.
Property Details
Home Type
- Condominium
Est. Annual Taxes
- $12,823
Year Built
- Built in 1987
Lot Details
- Front Yard
HOA Fees
- $1,031 Monthly HOA Fees
Parking
- 1 Car Attached Garage
- Garage Door Opener
Home Design
- Cape Cod Architecture
- Composition Shingle Roof
- Vinyl Siding
Interior Spaces
- 1-Story Property
- Wood Burning Fireplace
- Living Room with Fireplace
Kitchen
- Updated Kitchen
- Free-Standing Range
- Dishwasher
Flooring
- Wood
- Tile
Bedrooms and Bathrooms
- 2 Bedrooms
Utilities
- No Cooling
- Heating Available
Listing and Financial Details
- Assessor Parcel Number 1100101
Community Details
Overview
- Not Listed Association, Phone Number (415) 877-7689
- Western Addition Subdivision
Amenities
- Laundry Facilities
Map
Home Values in the Area
Average Home Value in this Area
Tax History
| Year | Tax Paid | Tax Assessment Tax Assessment Total Assessment is a certain percentage of the fair market value that is determined by local assessors to be the total taxable value of land and additions on the property. | Land | Improvement |
|---|---|---|---|---|
| 2025 | $12,823 | $826,200 | $495,720 | $330,480 |
| 2024 | $12,823 | $1,022,894 | $511,447 | $511,447 |
| 2023 | $12,614 | $1,002,840 | $501,420 | $501,420 |
| 2022 | $12,364 | $983,178 | $491,589 | $491,589 |
| 2021 | $12,144 | $963,902 | $481,951 | $481,951 |
| 2020 | $12,256 | $954,020 | $477,010 | $477,010 |
| 2019 | $11,791 | $935,316 | $467,658 | $467,658 |
| 2018 | $11,396 | $916,978 | $458,489 | $458,489 |
| 2017 | $4,457 | $343,943 | $137,576 | $206,367 |
| 2016 | $4,361 | $337,200 | $134,879 | $202,321 |
| 2015 | $4,306 | $332,135 | $132,853 | $199,282 |
| 2014 | $4,195 | $325,630 | $130,251 | $195,379 |
Property History
| Date | Event | Price | Change | Sq Ft Price |
|---|---|---|---|---|
| 05/05/2025 05/05/25 | For Sale | $995,000 | +22.8% | $984 / Sq Ft |
| 05/15/2024 05/15/24 | Sold | $810,000 | -2.2% | $801 / Sq Ft |
| 04/24/2024 04/24/24 | Pending | -- | -- | -- |
| 04/09/2024 04/09/24 | Price Changed | $828,000 | +3.8% | $819 / Sq Ft |
| 03/07/2024 03/07/24 | For Sale | $798,000 | -- | $789 / Sq Ft |
Purchase History
| Date | Type | Sale Price | Title Company |
|---|---|---|---|
| Grant Deed | $810,000 | First American Title | |
| Grant Deed | -- | First American Title | |
| Grant Deed | -- | First American Title | |
| Grant Deed | -- | First American Title | |
| Interfamily Deed Transfer | -- | Pasion Title | |
| Grant Deed | $899,000 | Fidelity National Title Co | |
| Grant Deed | $250,000 | First American Title Co |
Mortgage History
| Date | Status | Loan Amount | Loan Type |
|---|---|---|---|
| Open | $648,000 | New Conventional | |
| Previous Owner | $350,000 | New Conventional | |
| Previous Owner | $365,000 | New Conventional | |
| Previous Owner | $190,000 | Credit Line Revolving | |
| Previous Owner | $299,760 | Unknown | |
| Previous Owner | $267,100 | Unknown | |
| Previous Owner | $265,000 | Unknown | |
| Previous Owner | $59,300 | Stand Alone Second | |
| Previous Owner | $200,000 | No Value Available | |
| Closed | $37,500 | No Value Available |
Similar Homes in San Francisco, CA
Source: Bay East Association of REALTORS®
MLS Number: 41096217
APN: 1100-101
- 2000 Ellis St Unit 201
- 1800 Turk St Unit 402
- 1616 Golden Gate Ave
- 2332 2334 California St
- 2675 2677 Sutter St
- 1440 Golden Gate Ave
- 1737 Pierce St
- 1524 Mcallister St
- 1500 Mcallister St Unit A
- 1110 Steiner St
- 2655 Bush St Unit 119
- 2655 Bush St Unit 123
- 1057 Steiner St
- 2654-2656 Bush St
- 1805 Fillmore St Unit 302
- 1096 Fulton St
- 2736 Bush St
- 2556 Pine St
- 2232 Bush St
- 1970 Sutter St Unit 107
- 2000 Post St
- 1475 Fillmore St
- 48 Terra Vista Ave Unit C
- 1826 Broderick St
- 1881 Sutter St
- 2755 Sutter St
- 1528 Fulton St Unit 1528
- 1530 Fulton St Unit Artistic FURNISHED Victorian in NOPA
- 2309 Divisadero St
- 3169 Washington St
- 637 Linden St Unit .
- 3201 Washington St Unit FL3-ID379187P
- 3201 Washington St Unit FL4-ID398994P
- 1333 Gough St
- 2200 Sacramento St Unit 1207
- 25 Roselyn Terrace
- 1355 Post St Unit 201
- 2400 Pacific Ave
- 2398 Pacific Ave
- 1319 Page St Unit 1319
