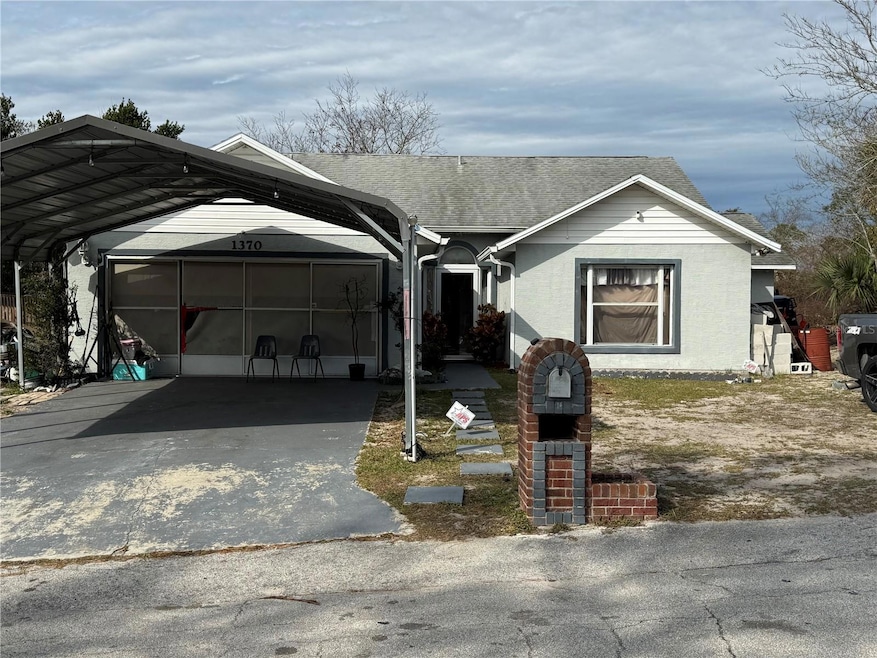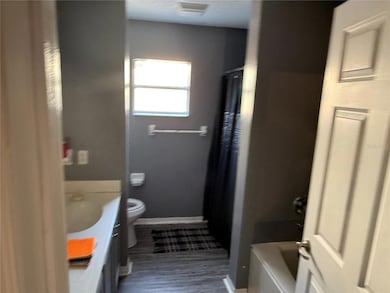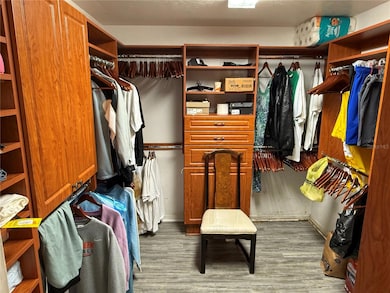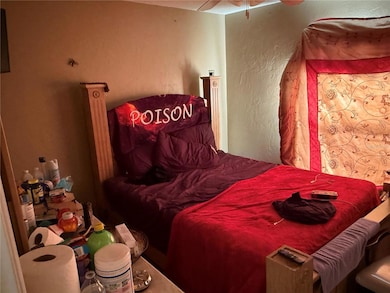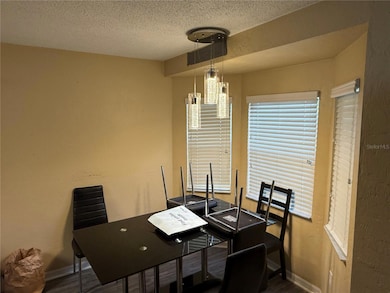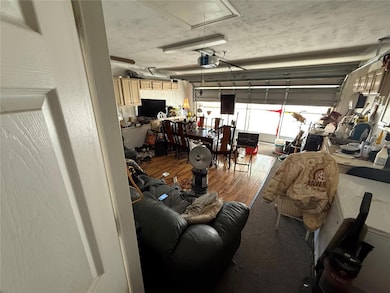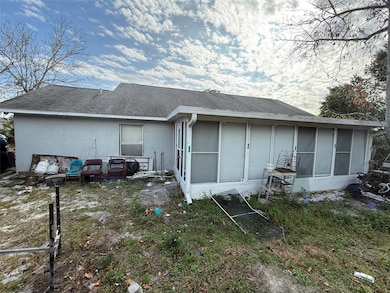
1370 Fern Ln Daytona Beach, FL 32117
Neighborhood K NeighborhoodEstimated payment $1,650/month
Highlights
- Open Floorplan
- No HOA
- Walk-In Closet
- Deck
- 2 Car Attached Garage
- Living Room
About This Home
This charming Daytona Beach home offers the perfect combination of comfort and functionality. Featuring 3 bedrooms and 2 bathrooms, it’s ideal for families or those seeking a spacious retreat. The centerpiece of the primary bedroom is its luxurious walk-in closet, complete with a built-in closet system designed to keep your wardrobe perfectly organized. The closet provides ample storage space with a sleek and practical design.The home boasts an open floor plan and an enclosed patio with window treatments that is perfect for entertaining or relaxing with loved ones. Its bright, airy living spaces are complemented by Daytona Beach's natural landscape, creating a welcoming atmosphere. Located in a desirable area, with easy access to local amenities, the beach, and all the attractions the city is known for.With features like this, it's more than a house—it's a home ready to be personalized with your unique style.
Listing Agent
THE PROPERTY PROS REAL ESTATE, INC Brokerage Phone: 407-879-7591 License #3299491 Listed on: 01/12/2025

Home Details
Home Type
- Single Family
Est. Annual Taxes
- $1,381
Year Built
- Built in 2006
Lot Details
- 10,500 Sq Ft Lot
- Northeast Facing Home
Parking
- 2 Car Attached Garage
- 2 Carport Spaces
Home Design
- Slab Foundation
- Shingle Roof
- Concrete Siding
- Block Exterior
- Stucco
Interior Spaces
- 1,472 Sq Ft Home
- Open Floorplan
- Ceiling Fan
- Window Treatments
- Living Room
- Luxury Vinyl Tile Flooring
- Range<<rangeHoodToken>>
- Laundry in unit
Bedrooms and Bathrooms
- 3 Bedrooms
- Walk-In Closet
- 2 Full Bathrooms
Outdoor Features
- Deck
- Private Mailbox
Utilities
- Central Heating and Cooling System
- Electric Water Heater
Community Details
- No Home Owners Association
- Mason Hills Subdivision
Listing and Financial Details
- Visit Down Payment Resource Website
- Tax Lot 192
- Assessor Parcel Number 52-12-01-00-19-2032
Map
Home Values in the Area
Average Home Value in this Area
Tax History
| Year | Tax Paid | Tax Assessment Tax Assessment Total Assessment is a certain percentage of the fair market value that is determined by local assessors to be the total taxable value of land and additions on the property. | Land | Improvement |
|---|---|---|---|---|
| 2025 | $1,308 | $122,300 | -- | -- |
| 2024 | $1,308 | $118,855 | -- | -- |
| 2023 | $1,308 | $115,393 | $0 | $0 |
| 2022 | $1,264 | $112,032 | $0 | $0 |
| 2021 | $1,281 | $108,769 | $0 | $0 |
| 2020 | $1,256 | $107,267 | $0 | $0 |
| 2019 | $1,075 | $96,937 | $0 | $0 |
| 2018 | $1,076 | $95,130 | $0 | $0 |
| 2017 | $1,079 | $93,173 | $0 | $0 |
| 2016 | $1,090 | $91,257 | $0 | $0 |
| 2015 | $1,129 | $90,623 | $0 | $0 |
| 2014 | $1,243 | $94,933 | $0 | $0 |
Property History
| Date | Event | Price | Change | Sq Ft Price |
|---|---|---|---|---|
| 06/14/2025 06/14/25 | For Sale | $278,000 | 0.0% | $189 / Sq Ft |
| 06/13/2025 06/13/25 | Off Market | $278,000 | -- | -- |
| 01/12/2025 01/12/25 | For Sale | $278,000 | -- | $189 / Sq Ft |
Purchase History
| Date | Type | Sale Price | Title Company |
|---|---|---|---|
| Corporate Deed | $12,000 | Southern Title Hldg Co Llc | |
| Warranty Deed | $6,000 | -- | |
| Warranty Deed | $6,000 | -- |
Mortgage History
| Date | Status | Loan Amount | Loan Type |
|---|---|---|---|
| Open | $4,318 | FHA | |
| Open | $138,040 | FHA |
About the Listing Agent

I am a dedicated real estate consultant with expertise in matching buyers to sellers. I am a certified Pricing Strategy Advisor and specialize in comparative market analysis, broker price opinion for single family homes, and investment properties. I measure my success by the relationships that I build with my clients and the referrals that I am entrusted with. It will be my honor to service the champions in my community.
Kimkesia's Other Listings
Source: Stellar MLS
MLS Number: S5118422
APN: 5212-01-00-1920
- 844 Essex Rd
- 856 Essex Rd
- 1051 E Patrick Cir
- 1609 Stocking St
- 944 Essex Rd
- 723 Fairmount Rd
- 1605 N Patrick Cir
- 1015 Cadillac Dr
- 1029 S Gertrude Ct
- 1122 Lewis Dr
- 1226 North St
- 1136 Lakewood Park Dr
- 711 Westmoreland Rd
- 1119 Edith Dr
- 601 Berkshire Rd
- 712 White St
- 1108 Madison Ave
- 125 Oakwood Dr
- 1030 Alice Dr
- 557 Berkshire Rd
- 824 Hollywood St Unit 2
- 913 Redwood St
- 736 Alabama St Unit 2
- 708 Georgia St Unit 4
- 875 Derbyshire Rd
- 601 Bellamy Ct
- 1049 Brentwood Dr
- 778 Jimmy Ann Dr
- 1690 Dunn Ave
- 1216 Kennedy Rd Unit 9
- 1030 4th St Unit 7
- 1217 Kennedy Rd Unit 57
- 1229 Kennedy Rd Unit 63
- 196 White Fawn Dr Unit 1960
- 165 White Fawn Dr Unit MB
- 165 White Fawn Dr Unit BR2
- 500 Jimmy Ann Dr
- 601 Bill France Blvd
- 101 Raceway Pointe Dr
- 18 Starling Dr
