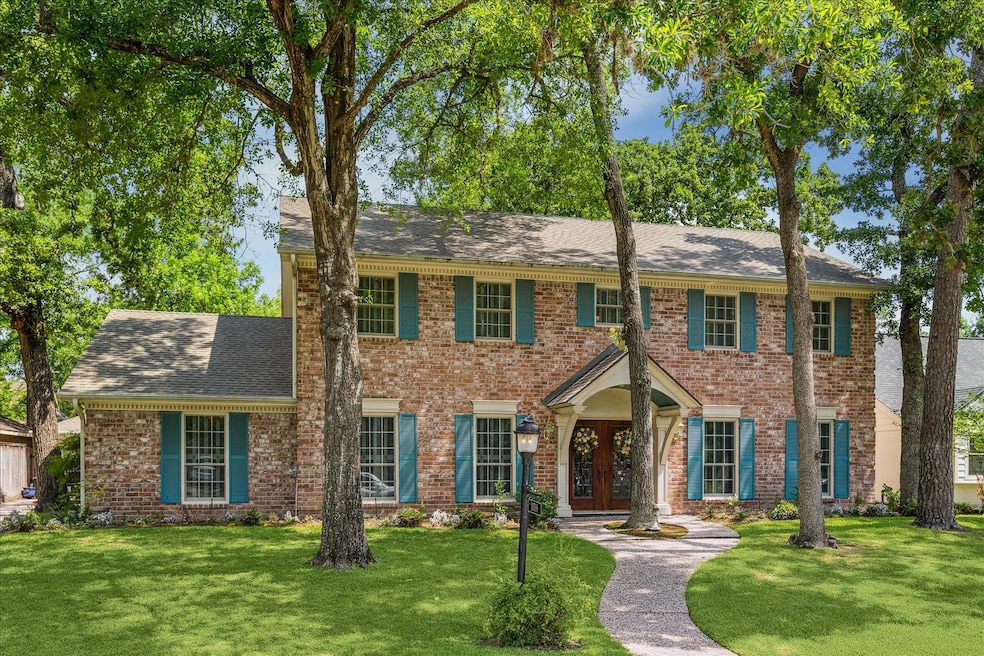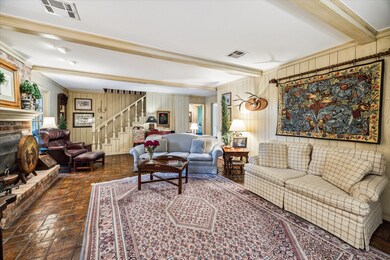
13706 Butterfly Ln Houston, TX 77079
Memorial NeighborhoodEstimated payment $9,462/month
Highlights
- Tennis Courts
- Gunite Pool
- Deck
- Wilchester Elementary School Rated A
- Clubhouse
- Wooded Lot
About This Home
Beautiful home in Wilchester West, tucked away on a quiet cul-de-sac. This one-of-a-kind floorplan is not to be missed! Guests are welcomed through double doors into a foyer opening to a gracious formal dining room and living room. The spacious family room features agas log fireplace and overlooks the shaded backyard with sparkling pool. The granite clad island kitchen offers a gas cooktop ,stainless steel appliances, island, double ovens, and opens to a large breakfast room with walls of windows and a trey ceiling. A generous utility room and home office sit just off the garage entry. The downstairs primary suite with sitting area includes two closets, a separate wet area, and double sinks. Upstairs, four secondary bedrooms share two large full baths. Step outside to your covered patio and private oasis to cool off in the pool this summer! This home truly has it all—style, space, and an unbeatable location.
Listing Agent
Martha Turner Sotheby's International Realty License #0333409 Listed on: 05/16/2025
Home Details
Home Type
- Single Family
Est. Annual Taxes
- $26,574
Year Built
- Built in 1968
Lot Details
- 9,360 Sq Ft Lot
- Lot Dimensions are 79x118
- South Facing Home
- Back Yard Fenced
- Sprinkler System
- Wooded Lot
HOA Fees
- $72 Monthly HOA Fees
Parking
- 2 Car Attached Garage
- Garage Door Opener
- Additional Parking
Home Design
- Traditional Architecture
- Brick Exterior Construction
- Slab Foundation
- Composition Roof
Interior Spaces
- 3,436 Sq Ft Home
- 2-Story Property
- Central Vacuum
- Dry Bar
- High Ceiling
- Ceiling Fan
- Gas Log Fireplace
- Window Treatments
- Formal Entry
- Living Room
- Breakfast Room
- Dining Room
- Home Office
- Utility Room
- Washer and Gas Dryer Hookup
Kitchen
- Walk-In Pantry
- <<doubleOvenToken>>
- Electric Oven
- Gas Cooktop
- <<microwave>>
- Dishwasher
- Granite Countertops
- Pots and Pans Drawers
- Disposal
Flooring
- Wood
- Brick
- Carpet
- Tile
Bedrooms and Bathrooms
- 5 Bedrooms
- En-Suite Primary Bedroom
- Double Vanity
- Single Vanity
- <<tubWithShowerToken>>
Home Security
- Security System Owned
- Fire and Smoke Detector
Eco-Friendly Details
- Energy-Efficient Windows with Low Emissivity
- Energy-Efficient Insulation
Outdoor Features
- Gunite Pool
- Tennis Courts
- Deck
- Covered patio or porch
Schools
- Wilchester Elementary School
- Memorial Middle School
- Stratford High School
Utilities
- Forced Air Zoned Heating and Cooling System
- Heating System Uses Gas
Listing and Financial Details
- Exclusions: See Exclusions List Attached
Community Details
Overview
- Association fees include clubhouse, ground maintenance, recreation facilities
- Wilchester West Fund Inc. Association, Phone Number (713) 466-1204
- Wilchester West Subdivision
Amenities
- Picnic Area
- Clubhouse
Recreation
- Tennis Courts
- Community Playground
- Community Pool
- Trails
Security
- Security Guard
Map
Home Values in the Area
Average Home Value in this Area
Tax History
| Year | Tax Paid | Tax Assessment Tax Assessment Total Assessment is a certain percentage of the fair market value that is determined by local assessors to be the total taxable value of land and additions on the property. | Land | Improvement |
|---|---|---|---|---|
| 2024 | $7,580 | $1,205,576 | $575,360 | $630,216 |
| 2023 | $7,580 | $1,116,785 | $575,360 | $541,425 |
| 2022 | $24,205 | $1,073,737 | $482,560 | $591,177 |
| 2021 | $22,979 | $943,957 | $464,000 | $479,957 |
| 2020 | $21,439 | $855,638 | $464,000 | $391,638 |
| 2019 | $22,306 | $852,026 | $464,000 | $388,026 |
| 2018 | $6,382 | $852,026 | $464,000 | $388,026 |
| 2017 | $22,438 | $857,688 | $464,000 | $393,688 |
| 2016 | $22,233 | $849,834 | $464,000 | $385,834 |
| 2015 | $8,505 | $849,834 | $464,000 | $385,834 |
| 2014 | $8,505 | $803,850 | $417,600 | $386,250 |
Property History
| Date | Event | Price | Change | Sq Ft Price |
|---|---|---|---|---|
| 06/07/2025 06/07/25 | Pending | -- | -- | -- |
| 05/16/2025 05/16/25 | For Sale | $1,299,000 | -- | $378 / Sq Ft |
Mortgage History
| Date | Status | Loan Amount | Loan Type |
|---|---|---|---|
| Closed | $103,000 | Credit Line Revolving |
Similar Homes in Houston, TX
Source: Houston Association of REALTORS®
MLS Number: 4230111
APN: 0993320000019
- 710 W Forest Dr
- 13622 Indian Creek Rd
- 303 Glenchester St
- 514 Regentview Dr
- 13635 Barryknoll Ln
- 13919 Kimberley Ln
- 6139 Pacific Forest Dr
- 14022 Taylorcrest Rd
- 13915 Queensbury Ln
- 334 N Wilcrest Dr
- 330 N Wilcrest Dr
- 322 N Wilcrest Dr
- 14117 Bluebird Ln
- 854 W Forest Dr
- 14115 Woodthorpe Ln
- 14014 Queensbury Ln
- 14111 Cindywood Cir
- 14132 Bluebird Ln
- 902 W Forest Dr
- 14103 Carolcrest Cir






