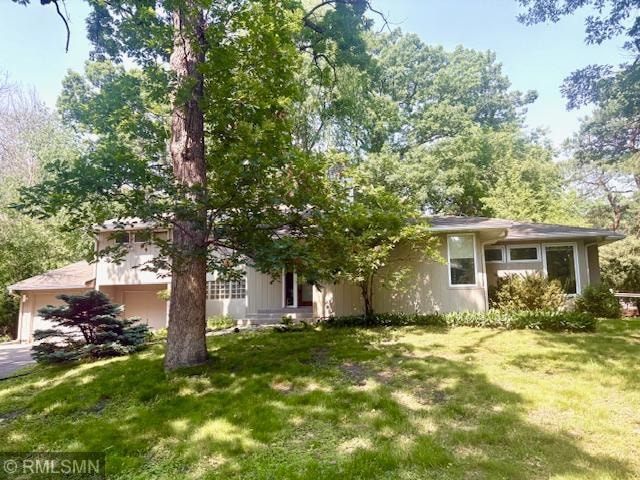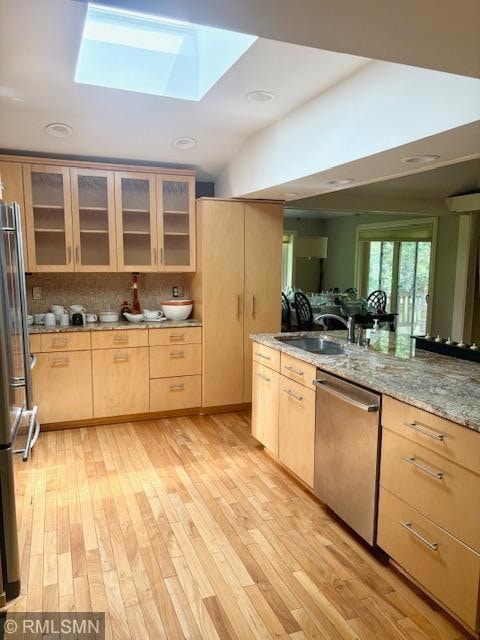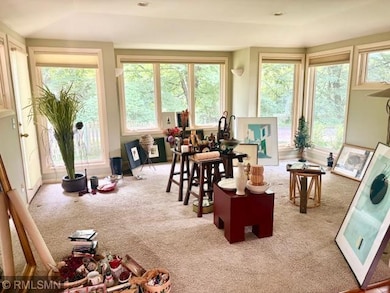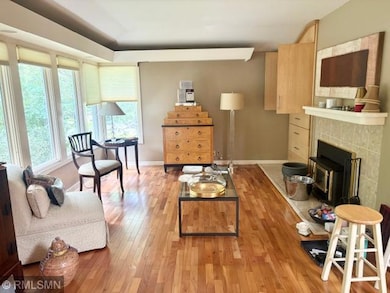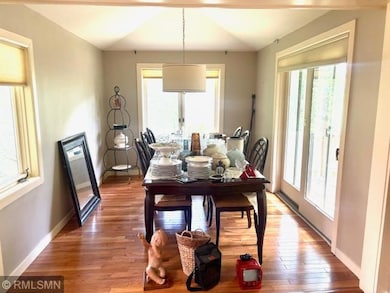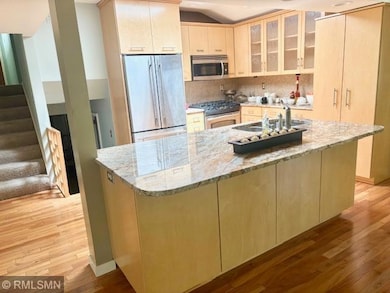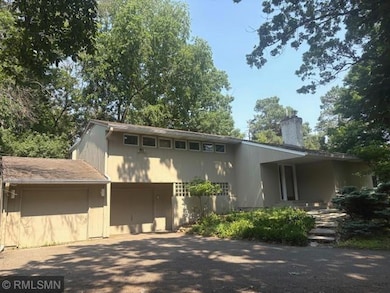
13708 Wood Ln Hopkins, MN 55305
Estimated payment $3,481/month
Total Views
4,219
3
Beds
3
Baths
2,440
Sq Ft
$225
Price per Sq Ft
Highlights
- Deck
- No HOA
- Stainless Steel Appliances
- Sunset Hill Elementary School Rated A
- Den
- 2 Car Attached Garage
About This Home
A Frank Lloyd Wright inspired, mid-century modern situated in a peaceful, wooded setting. Updated kitchen with Maple cabinetry, granite counter-tops and SS appliances. Hardwood floors in KT, DR & LR. 3 BR/ 3 BA. Check it out and make it your own - cosmetic and exterior updates will make this home shine. Sought-after culdesac location and just minutes to Ridgedale!
Home Details
Home Type
- Single Family
Est. Annual Taxes
- $6,748
Year Built
- Built in 1940
Lot Details
- 0.54 Acre Lot
- Irregular Lot
Parking
- 2 Car Attached Garage
Home Design
- Split Level Home
Interior Spaces
- Entrance Foyer
- Family Room
- Living Room with Fireplace
- Den
- Storage Room
- Finished Basement
- Basement Window Egress
Kitchen
- Range
- Microwave
- Dishwasher
- Stainless Steel Appliances
- Disposal
Bedrooms and Bathrooms
- 3 Bedrooms
Laundry
- Dryer
- Washer
Additional Features
- Deck
- Forced Air Heating and Cooling System
Community Details
- No Home Owners Association
Listing and Financial Details
- Assessor Parcel Number 0311722340048
Map
Create a Home Valuation Report for This Property
The Home Valuation Report is an in-depth analysis detailing your home's value as well as a comparison with similar homes in the area
Home Values in the Area
Average Home Value in this Area
Tax History
| Year | Tax Paid | Tax Assessment Tax Assessment Total Assessment is a certain percentage of the fair market value that is determined by local assessors to be the total taxable value of land and additions on the property. | Land | Improvement |
|---|---|---|---|---|
| 2023 | $6,470 | $540,500 | $289,300 | $251,200 |
| 2022 | $6,184 | $535,200 | $289,300 | $245,900 |
| 2021 | $6,136 | $464,300 | $263,000 | $201,300 |
| 2020 | $5,891 | $462,600 | $263,000 | $199,600 |
| 2019 | $5,575 | $428,100 | $263,000 | $165,100 |
| 2018 | $5,289 | $408,000 | $263,000 | $145,000 |
| 2017 | $5,215 | $377,700 | $250,000 | $127,700 |
| 2016 | $4,433 | $321,400 | $165,000 | $156,400 |
| 2015 | $4,128 | $294,400 | $150,000 | $144,400 |
| 2014 | -- | $273,800 | $150,000 | $123,800 |
Source: Public Records
Property History
| Date | Event | Price | Change | Sq Ft Price |
|---|---|---|---|---|
| 06/16/2025 06/16/25 | For Sale | $550,000 | -- | $225 / Sq Ft |
Source: NorthstarMLS
Mortgage History
| Date | Status | Loan Amount | Loan Type |
|---|---|---|---|
| Closed | $215,500 | New Conventional | |
| Closed | $40,000 | Credit Line Revolving |
Source: Public Records
Similar Homes in Hopkins, MN
Source: NorthstarMLS
MLS Number: 6737983
APN: 03-117-22-34-0048
Nearby Homes
- 13980 Emerald Ridge
- 1611 Hill Ridge Terrace
- 1517 Fairfield Rd S
- 2322 Oakland Rd
- 2209 Indian Rd W
- 2350 Cherrywood Rd
- 2454 Crowne Hill Rd
- 1516 Brightwood Dr
- 12700 Sherwood Place Unit 102
- 2212 Sherwood Ct
- 2508 Cherrywood Rd
- 1801 Deer Hill Dr
- 1014 Sunnyview Ln
- 2324 Rivendell Ln
- 1904 Linner Rd
- 801 Corens Dr
- 2442 Meeting St
- 13482 Arthur St W
- 401 Plymouth Rd
- 1600 Linner Rd
- 13701 Wood Ln
- 1937 Oakland Rd
- 1700 Plymouth Rd
- 2200 Plymouth Rd
- 12610 Ridgedale Dr
- 12610 Ridgedale Dr Unit 105
- 12610 Ridgedale Dr Unit 406
- 12610 Ridgedale Dr Unit 324
- 12610 Ridgedale Dr Unit 209
- 12708-12720 Wayzata Blvd
- 12501 Ridgedale Dr
- 501 Carlson Pkwy
- 12300 Marion Ln W
- 1508 Clare Ln
- 2925 Minnehaha Curve
- 302 Zinnia Ln N
- 300 Carlson Pkwy
- 11816 Wayzata Blvd
- 11367 Fairfield Rd
- 612 Willoughby Way W
