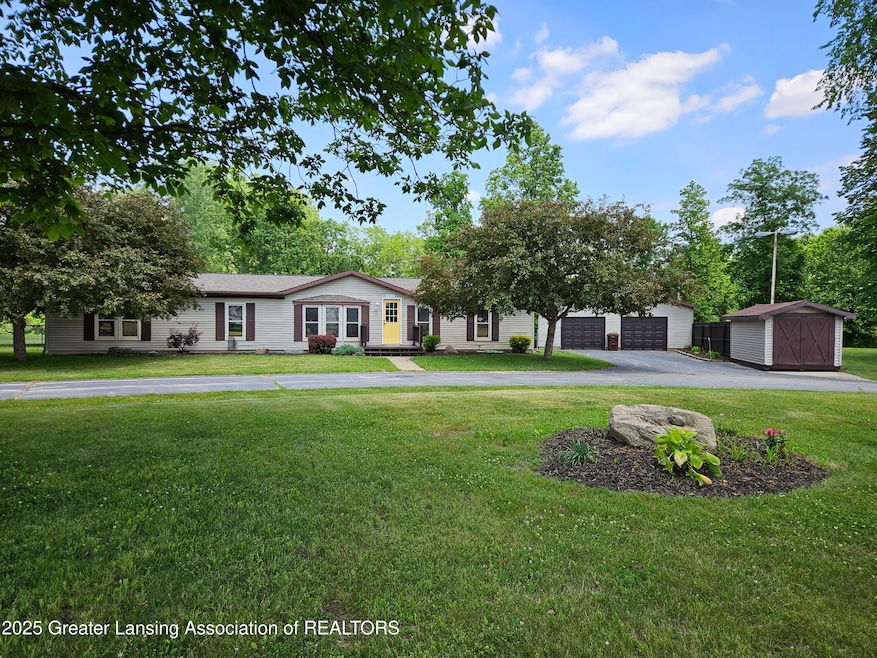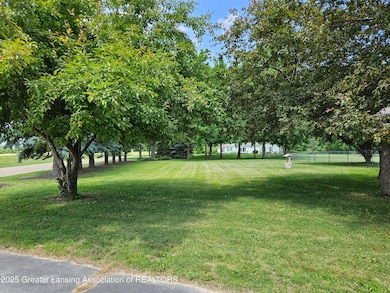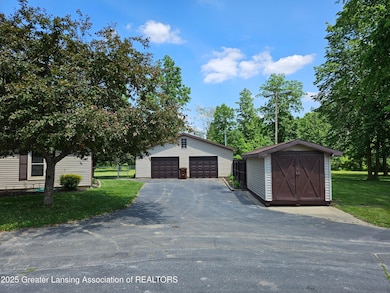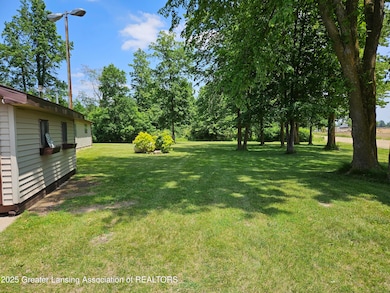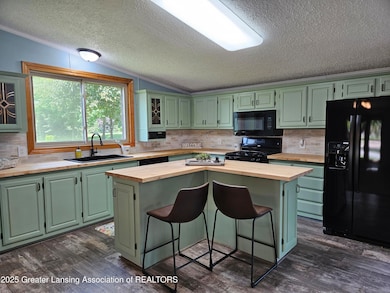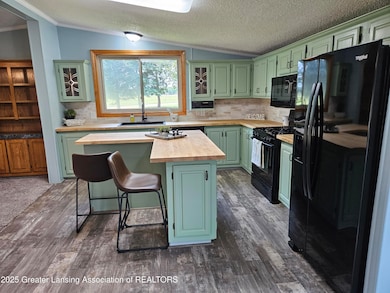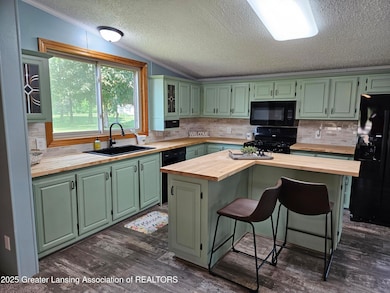
13723 Clintonia Rd Portland, MI 48875
Estimated payment $1,846/month
Highlights
- Open Floorplan
- Wood Burning Stove
- Vaulted Ceiling
- Deck
- Rural View
- Ranch Style House
About This Home
Escape to the countryside with this warm and inviting 3 Bedroom, 2 1/2 bath home that is in move in ready. Thoughtfully designed for both everyday living and peaceful relaxation. This home boasts an open layout between the kitchen and family room with a cozy woodburning fireplace. A spacious primary bedroom with French door leading to an amazing primary bathroom, primary bathroom not only has new paint but updated faucets and mirrors. Many updates are already done for you, including new butcherblock countertops, new hot water heater, primary bedroom carpet, new doors, and so many thoughtful improvements throughout. Step outside to a spacious, freshly stained deck overlooking a beautiful fenced in backyard, offering plenty of space to entertain and room to relax. The deck also has a small shed that could be playhouse or a sweet garden shed. Check out the garage, 30x40, room for multiple cars and outdoor toys. And next to that a large shed adds even more storage. Enjoy the peace of country living with the convenience of nearby amenities including shopping, and dining. Don't miss out on the opportunity to call this house your home!
Property Details
Home Type
- Manufactured Home
Est. Annual Taxes
- $3,601
Year Built
- Built in 1994
Lot Details
- 1.91 Acre Lot
- Lot Dimensions are 276x300
- Property fronts a county road
- Dirt Road
- Landscaped
- Corner Lot
- Rectangular Lot
- Few Trees
- Back Yard Fenced and Front Yard
Parking
- 4 Car Detached Garage
- Parking Storage or Cabinetry
- Heated Garage
- Front Facing Garage
- Circular Driveway
Home Design
- Ranch Style House
- Block Foundation
- Shingle Roof
- Vinyl Siding
Interior Spaces
- 1,716 Sq Ft Home
- Open Floorplan
- Built-In Features
- Vaulted Ceiling
- Ceiling Fan
- Wood Burning Stove
- Double Pane Windows
- Family Room with Fireplace
- Living Room
- Dining Room
- Rural Views
Kitchen
- Eat-In Kitchen
- Breakfast Bar
- Range
- Microwave
- Dishwasher
- Kitchen Island
Flooring
- Linoleum
- Vinyl
Bedrooms and Bathrooms
- 3 Bedrooms
- Walk-In Closet
- Double Vanity
Laundry
- Laundry Room
- Laundry on main level
- Washer and Electric Dryer Hookup
Outdoor Features
- Deck
- Fire Pit
- Shed
- Front Porch
Utilities
- Forced Air Heating and Cooling System
- Heating System Uses Propane
- Propane
- Well
- Septic Tank
- Cable TV Available
Map
Home Values in the Area
Average Home Value in this Area
Property History
| Date | Event | Price | Change | Sq Ft Price |
|---|---|---|---|---|
| 07/03/2025 07/03/25 | Price Changed | $279,900 | -6.4% | $163 / Sq Ft |
| 06/18/2025 06/18/25 | For Sale | $299,000 | -- | $174 / Sq Ft |
Similar Home in Portland, MI
Source: Greater Lansing Association of Realtors®
MLS Number: 289029
APN: 070-018-300-026-00
- 2 McCrumb Rd
- 1 McCrumb Rd
- 13800 Alaska Ave
- 13780 Alaska Ave
- 10612 Peake Rd
- 9584 Butler Rd
- 13615 Declaration Ct Unit 138
- 13830 S Grange Rd
- 13433 S Grange Rd
- 0 W Herbison Rd
- 8924 Chicory Ln
- 0 Chicory Ln Unit 286267
- 10497 Charlotte Hwy
- 0 Mountainmint Cir Unit 287877
- 9020 Newman Dr
- 298 Bristie St
- 418 Charlotte Hwy
- 11781 W Herbison Rd
- 8661 Riverbend Dr
- 11500 Eden Trail
- 712 Parkers Dr
- 1800 Lillian Blvd
- 306 Brush St
- 855 W Jefferson St Unit 1
- 855 W Jefferson St Unit 25
- 855 W Jefferson St Unit 26
- 855 W Jefferson St Unit 174
- 115 Perry St
- 515 Maple St
- 320 E River St
- 400 E River St
- 1110 Jenne St
- 1209 Degroff St
- 4775 Village Dr
- 7877 Celosia Dr
- 7530 Waters Edge
- 7715 Streamwood Dr
- 7500 Chapel Hill Dr
- 410 Charity Cir
- 1011 Runaway Bay Dr
