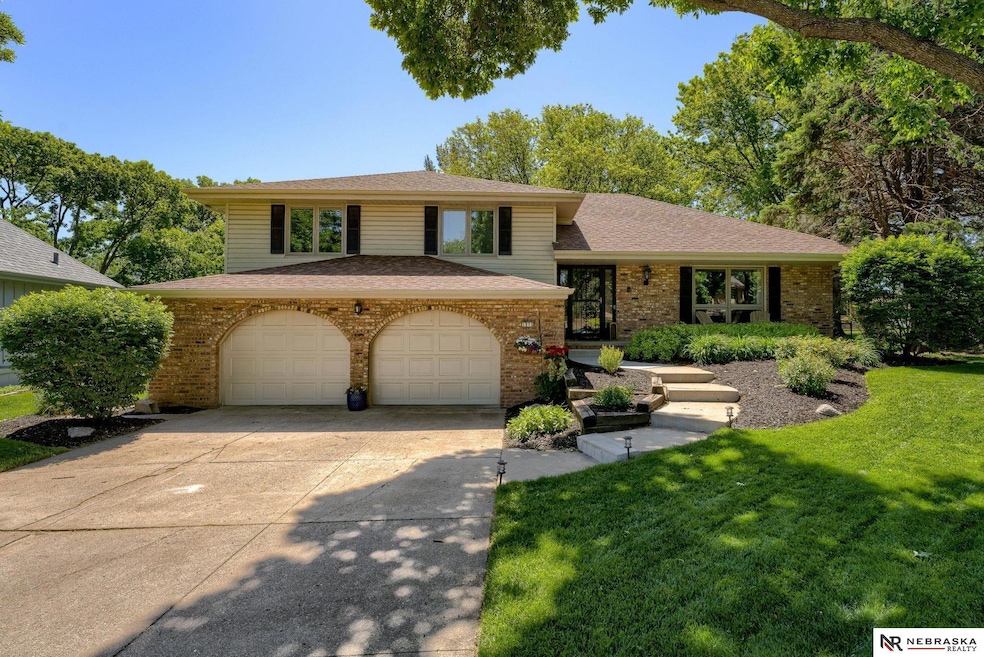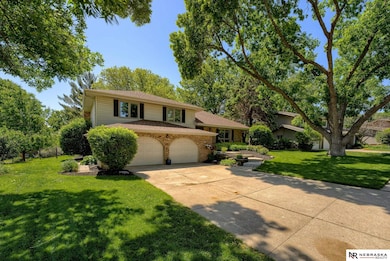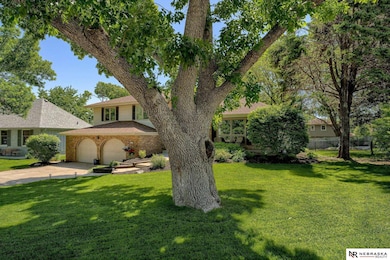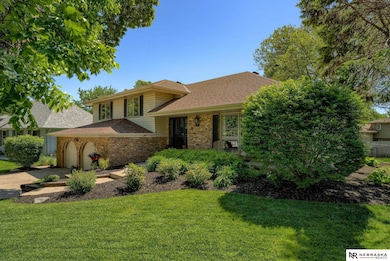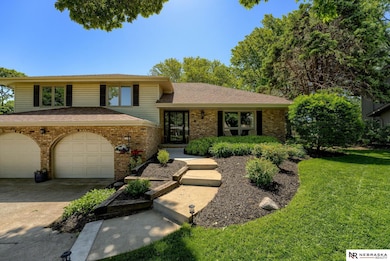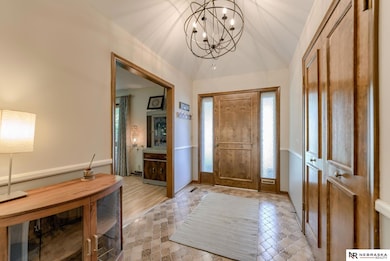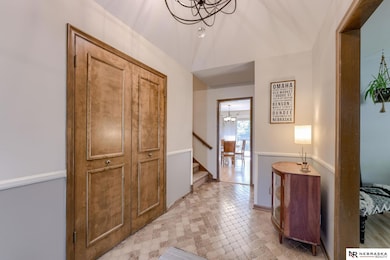
1373 S 137th Ave Omaha, NE 68144
Montclair Trendwood Parkside NeighborhoodEstimated payment $2,554/month
Highlights
- Deck
- No HOA
- 2 Car Attached Garage
- 1 Fireplace
- Porch
- Patio
About This Home
Welcome to this tri-level home, built in 1969 and filled with timeless charm. Featuring all appliances included, this move-in-ready property offers both comfort and convenience. Step inside to discover updated living spaces including space for an office. The kitchen comes fully equipped with new kitchen appliances including dishwasher, disposal, oven, cooktop & fridge. Upstairs, the half-story offers all 3 bedrooms and updated bathrooms. The basement has been updated as well to include a laundry chute, updated rec room, wet bar and wine storage. Enjoy the outdoors with a deck and an extended patio in the backyard. Don’t miss this opportunity to own a home that combines classic character with modern touches and ample outdoor living space!
Listing Agent
Nebraska Realty Brokerage Phone: 402-884-4840 License #0910605 Listed on: 06/19/2025

Home Details
Home Type
- Single Family
Est. Annual Taxes
- $5,176
Year Built
- Built in 1969
Lot Details
- 10,106 Sq Ft Lot
- Lot Dimensions are 124 x 81
- Property is Fully Fenced
- Chain Link Fence
Parking
- 2 Car Attached Garage
Home Design
- Block Foundation
Interior Spaces
- 3-Story Property
- 1 Fireplace
- Partially Finished Basement
- Partial Basement
Bedrooms and Bathrooms
- 3 Bedrooms
Outdoor Features
- Deck
- Patio
- Porch
Schools
- Catlin Elementary School
- Beveridge Middle School
- Burke High School
Utilities
- Forced Air Heating and Cooling System
Community Details
- No Home Owners Association
- Trendwood 2Nd Add Replat 2 Subdivision
Listing and Financial Details
- Assessor Parcel Number 2328854096
Map
Home Values in the Area
Average Home Value in this Area
Tax History
| Year | Tax Paid | Tax Assessment Tax Assessment Total Assessment is a certain percentage of the fair market value that is determined by local assessors to be the total taxable value of land and additions on the property. | Land | Improvement |
|---|---|---|---|---|
| 2023 | $6,154 | $291,700 | $34,100 | $257,600 |
| 2022 | $5,753 | $269,500 | $34,100 | $235,400 |
| 2021 | $5,704 | $269,500 | $34,100 | $235,400 |
| 2020 | $5,226 | $244,100 | $34,100 | $210,000 |
| 2019 | $5,242 | $244,100 | $34,100 | $210,000 |
| 2018 | $5,249 | $244,100 | $34,100 | $210,000 |
| 2017 | $4,088 | $204,900 | $34,100 | $170,800 |
| 2016 | $4,088 | $190,500 | $15,700 | $174,800 |
| 2015 | $3,770 | $178,100 | $14,700 | $163,400 |
| 2014 | $3,770 | $178,100 | $14,700 | $163,400 |
Property History
| Date | Event | Price | Change | Sq Ft Price |
|---|---|---|---|---|
| 06/27/2025 06/27/25 | Pending | -- | -- | -- |
| 06/19/2025 06/19/25 | For Sale | $400,000 | +48.1% | $137 / Sq Ft |
| 07/26/2021 07/26/21 | Sold | $270,000 | +1.9% | $92 / Sq Ft |
| 06/22/2021 06/22/21 | Pending | -- | -- | -- |
| 06/17/2021 06/17/21 | For Sale | $265,000 | -- | $90 / Sq Ft |
Purchase History
| Date | Type | Sale Price | Title Company |
|---|---|---|---|
| Warranty Deed | $270,000 | Stewart Title Company | |
| Warranty Deed | $190,000 | Nlta | |
| Warranty Deed | $91,000 | None Available |
Mortgage History
| Date | Status | Loan Amount | Loan Type |
|---|---|---|---|
| Open | $265,109 | FHA | |
| Previous Owner | $155,200 | Commercial | |
| Previous Owner | $50,000 | Unknown |
About the Listing Agent
Kathy's Other Listings
Source: Great Plains Regional MLS
MLS Number: 22516858
APN: 2885-4096-23
- 1615 S 136th St
- 13769 Poppleton Cir
- 13593 Walnut St
- 1817 Holling Dr
- 13638 Pierce St
- 13405 Trendwood Dr
- 1418 S 133rd St
- 13577 Shirley St
- 13910 Shirley St
- 14032 Pierce St
- 2255 S 133rd Ave
- 13214 Marinda Cir
- 13964 Arbor Cir
- 13591 Arbor St
- 22212 Stanford St
- 13015 Morrison Dr
- 12814 Woolworth Ave
- 1722 S 129 Plaza Cir
- 1716 S 129 Plaza Cir
- 14417 Shirley Cir
