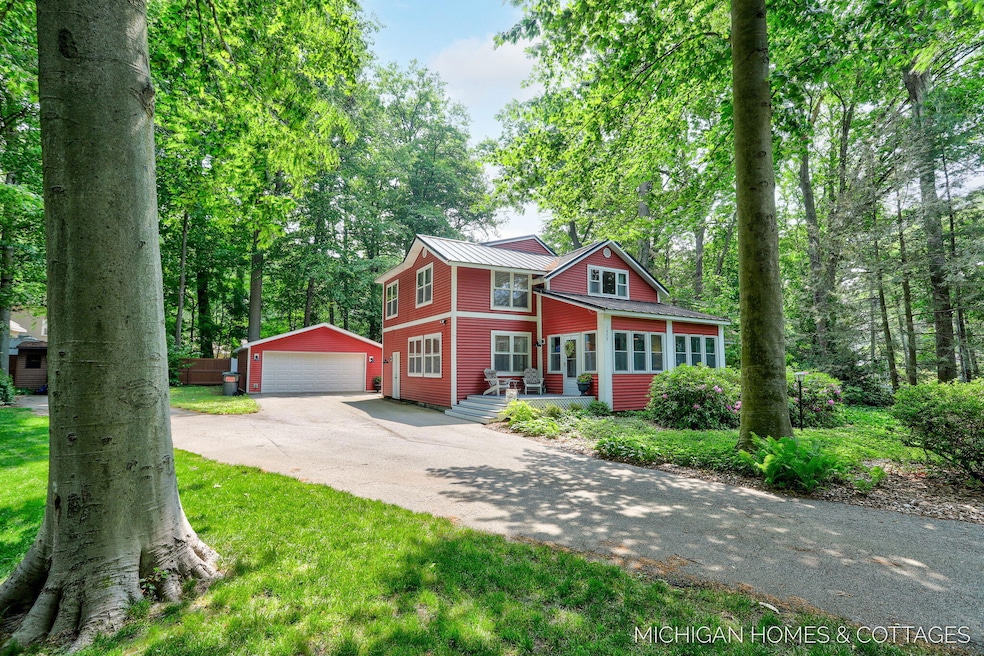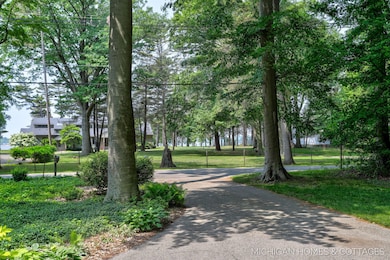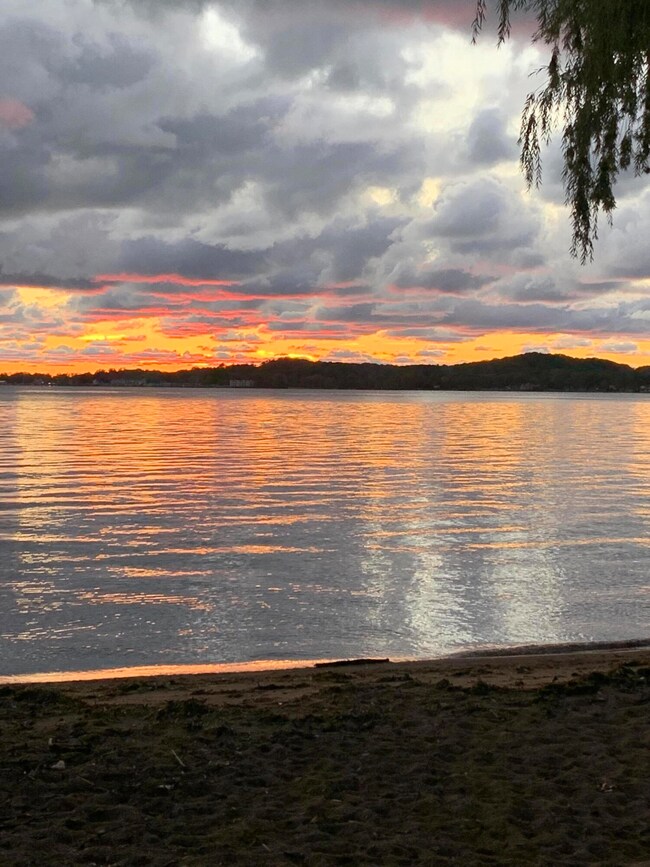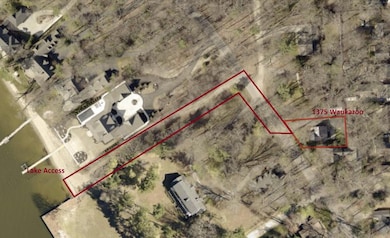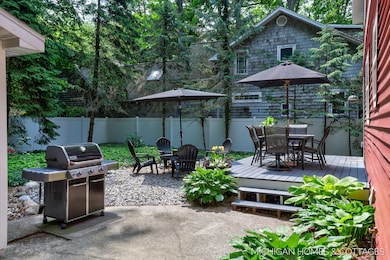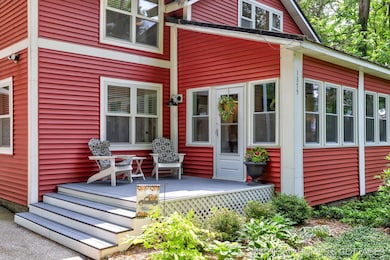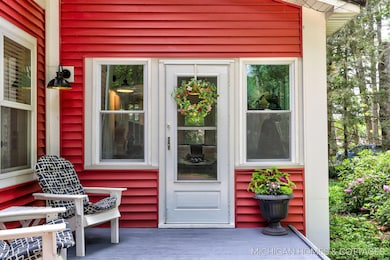
1375 Waukazoo Dr Holland, MI 49424
Estimated payment $3,376/month
Highlights
- Water Views
- Water Access
- Wooded Lot
- Waukazoo Elementary School Rated A-
- Deck
- Wood Flooring
About This Home
OFFERS DUE MONDAY, 6/16, BY NOON. Welcome to the good life in Waukazoo Woods This delightful updated year-round home offers Lake Macatawa views and lake access just across the street. Beautifully modernized featuring a metal roof, Anderson windows, updated electric, plumbing, insulation, flooring, decks, and a welcoming 3-season front porch. The kitchen shines with subway tile backsplash, butcher block countertops, and a spacious pantry. Elegant tiled bathrooms feature marble countertops. The oversized garage includes sleek epoxy floors. With 4 bedrooms and 2 full bathrooms, the main floor offers a cozy living room and a versatile sitting room that could serve as an additional bedroom. Don't miss this perfect blend of modern updates and lakeside charm!
Home Details
Home Type
- Single Family
Est. Annual Taxes
- $7,385
Year Built
- Built in 1940
Lot Details
- 9,224 Sq Ft Lot
- Lot Dimensions are 75x105x72x136
- Shrub
- Wooded Lot
- Back Yard Fenced
Parking
- 2 Car Detached Garage
Home Design
- Cabin
- Metal Roof
- Vinyl Siding
Interior Spaces
- 1,840 Sq Ft Home
- 2-Story Property
- Wood Burning Fireplace
- Living Room with Fireplace
- Dining Area
- Screened Porch
- Wood Flooring
- Water Views
- Partial Basement
Kitchen
- Eat-In Kitchen
- Range<<rangeHoodToken>>
- Disposal
Bedrooms and Bathrooms
- 4 Bedrooms
- 2 Full Bathrooms
Laundry
- Laundry on main level
- Dryer
- Washer
Outdoor Features
- Water Access
- Deck
Utilities
- Forced Air Heating and Cooling System
- Heating System Uses Natural Gas
- Well
Map
Home Values in the Area
Average Home Value in this Area
Tax History
| Year | Tax Paid | Tax Assessment Tax Assessment Total Assessment is a certain percentage of the fair market value that is determined by local assessors to be the total taxable value of land and additions on the property. | Land | Improvement |
|---|---|---|---|---|
| 2025 | $7,386 | $209,800 | $0 | $0 |
| 2024 | $6,405 | $209,800 | $0 | $0 |
| 2023 | $6,146 | $185,600 | $0 | $0 |
| 2022 | $4,155 | $152,500 | $0 | $0 |
| 2021 | $4,041 | $134,600 | $0 | $0 |
| 2020 | $2,368 | $87,700 | $0 | $0 |
| 2019 | $2,342 | $78,400 | $0 | $0 |
| 2018 | $3,559 | $73,500 | $0 | $0 |
| 2017 | $2,358 | $73,500 | $0 | $0 |
| 2016 | $2,358 | $60,300 | $0 | $0 |
| 2015 | -- | $50,700 | $0 | $0 |
Property History
| Date | Event | Price | Change | Sq Ft Price |
|---|---|---|---|---|
| 06/16/2025 06/16/25 | Pending | -- | -- | -- |
| 06/12/2025 06/12/25 | For Sale | $499,900 | +75.4% | $272 / Sq Ft |
| 04/10/2020 04/10/20 | Sold | $285,000 | +5.6% | $155 / Sq Ft |
| 02/22/2020 02/22/20 | Pending | -- | -- | -- |
| 02/19/2020 02/19/20 | For Sale | $269,900 | +187.1% | $147 / Sq Ft |
| 10/30/2014 10/30/14 | Sold | $94,000 | -5.5% | $51 / Sq Ft |
| 09/15/2014 09/15/14 | Pending | -- | -- | -- |
| 09/08/2014 09/08/14 | For Sale | $99,500 | -- | $54 / Sq Ft |
Purchase History
| Date | Type | Sale Price | Title Company |
|---|---|---|---|
| Warranty Deed | $285,000 | Chicago Title Of Mi Inc | |
| Warranty Deed | $225,000 | Midstate Title Agency Llc | |
| Interfamily Deed Transfer | -- | None Available | |
| Warranty Deed | $94,000 | None Available | |
| Interfamily Deed Transfer | -- | None Available | |
| Interfamily Deed Transfer | -- | None Available | |
| Interfamily Deed Transfer | -- | None Available | |
| Interfamily Deed Transfer | -- | None Available |
Mortgage History
| Date | Status | Loan Amount | Loan Type |
|---|---|---|---|
| Open | $213,750 | New Conventional | |
| Previous Owner | $202,500 | New Conventional |
Similar Homes in Holland, MI
Source: Southwestern Michigan Association of REALTORS®
MLS Number: 25027930
APN: 70-15-26-455-034
- 313 Greenwood Ave
- 1220 Oakhampton Rd
- 245 Greenwood Dr
- 1351 Bayview Dr
- 371 Waukazoo Dr
- 1331 Bayview Dr
- 1329 Bayview Dr
- 259 Portchester Rd
- 1200 Beach Dr
- 1194 Beach Dr
- 170 Wood Ave
- 209 Foxdown Rd
- 593 Old MacAtawa Ct
- 123 Wood Ave
- 1086 Post Ave
- 1130 S Shore Dr
- 638 Pleasant Ave
- 229 Norwood Ave
- 1095 S Shore Dr
- 1669 Waukazoo Dr
