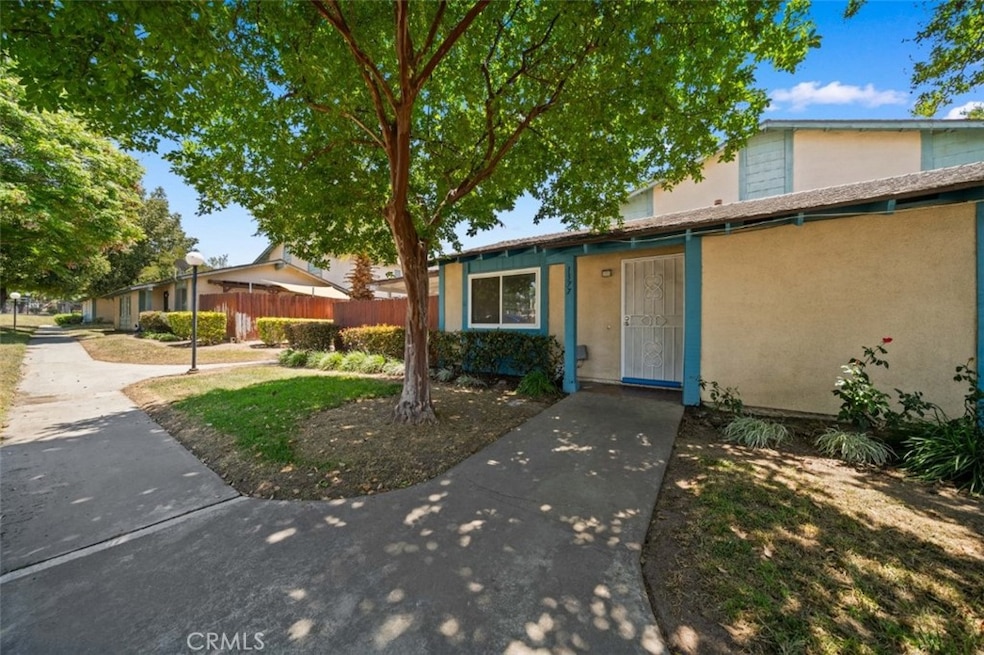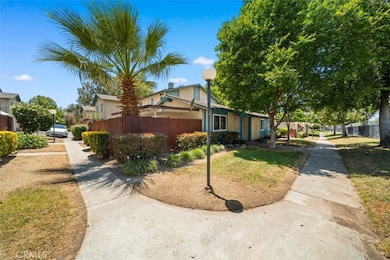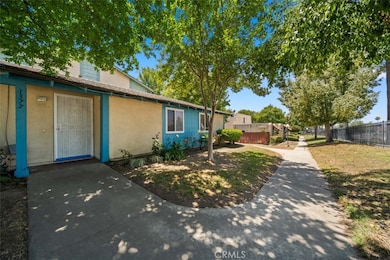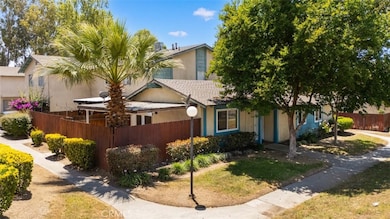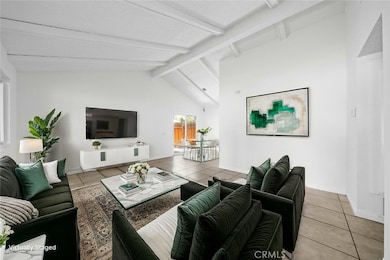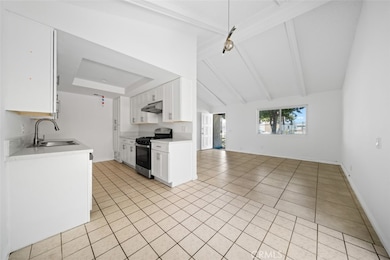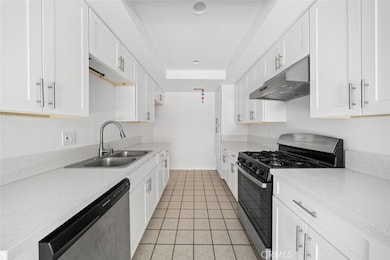
1377 Wheaton Way Riverside, CA 92507
University NeighborhoodEstimated payment $2,651/month
Highlights
- In Ground Pool
- Peek-A-Boo Views
- Front Porch
- Gated Community
- Clubhouse
- 2 Car Attached Garage
About This Home
Charming 3-Bedroom Condo with High Ceilings & Yard near UC Riverside – Prime Location!
Welcome to 1377 Wheaton Way, Riverside - a beautifully upgraded single-story condo with a private backyard, located in a secure gated community just 4 minutes from UC Riverside.
This home features 3 bedrooms and 2 bathrooms, including a master suite and two spacious, bright bedrooms. The home offers a bright and open layout with soaring high ceilings, creating an airy and inviting atmosphere. The kitchen is equipped with gorgeous granite countertops, modern cabinetry, and newer appliances, ideal for everyday living or entertaining. You'll also enjoy the convenience of an attached two-car garage for parking and extra storage.
Step outside to your large covered patio and enjoy the private yard – perfect for relaxing or hosting. The well-maintained community features great amenities, including a pool, spa, clubhouse, and indoor washer and dryer.
HOA dues include water, exterior maintenance, and full access to all community amenities, offering excellent value and low-maintenance living.
Prime location highlights:
4 minutes to UC Riverside
5 minutes to Riverside Plaza, with Trader Joe’s, Regal Cinemas, The Cheesecake Factory, Chipotle, and more
Close to Downtown Riverside – explore the Mission Inn, Riverside Art Museum, and weekly farmer’s markets
Quick access to 60, 91, and 215 Freeways
Surrounded by parks, schools, shopping centers, restaurants, banks, and fitness facilities
This turn-key home is perfect for buyers, investors, students, or parents of UCR students looking to secure a quality home in a great area.
Don’t miss this fantastic opportunity – schedule your private showing today!
Listing Agent
AMERIWAY REALTY Brokerage Phone: 626-709-7101 License #02039407 Listed on: 05/23/2025
Property Details
Home Type
- Condominium
Est. Annual Taxes
- $2,002
Year Built
- Built in 1972
HOA Fees
- $332 Monthly HOA Fees
Parking
- 2 Car Attached Garage
- Parking Available
- Two Garage Doors
Home Design
- Turnkey
- Shingle Roof
Interior Spaces
- 1,119 Sq Ft Home
- 1-Story Property
- Entryway
- Family Room
- Living Room
- Peek-A-Boo Views
- Laundry Room
Flooring
- Laminate
- Tile
Bedrooms and Bathrooms
- 3 Main Level Bedrooms
- 2 Full Bathrooms
Pool
- In Ground Pool
- Fence Around Pool
Outdoor Features
- Open Patio
- Exterior Lighting
- Front Porch
Additional Features
- 1 Common Wall
- Central Heating and Cooling System
Listing and Financial Details
- Tax Lot 9
- Tax Tract Number 4528
- Assessor Parcel Number 250040009
- $56 per year additional tax assessments
Community Details
Overview
- 208 Units
- University Greens Association, Phone Number (949) 768-7261
- Pcm HOA
Recreation
- Community Pool
- Community Spa
- Park
Additional Features
- Clubhouse
- Gated Community
Map
Home Values in the Area
Average Home Value in this Area
Tax History
| Year | Tax Paid | Tax Assessment Tax Assessment Total Assessment is a certain percentage of the fair market value that is determined by local assessors to be the total taxable value of land and additions on the property. | Land | Improvement |
|---|---|---|---|---|
| 2025 | $2,002 | $181,416 | $42,898 | $138,518 |
| 2023 | $2,002 | $174,373 | $41,233 | $133,140 |
| 2022 | $1,957 | $170,955 | $40,425 | $130,530 |
| 2021 | $1,944 | $167,604 | $39,634 | $127,970 |
| 2020 | $1,929 | $165,886 | $39,228 | $126,658 |
| 2019 | $1,894 | $162,634 | $38,459 | $124,175 |
| 2018 | $1,857 | $159,446 | $37,705 | $121,741 |
| 2017 | $1,825 | $156,320 | $36,966 | $119,354 |
| 2016 | $1,711 | $153,256 | $36,242 | $117,014 |
| 2015 | $1,686 | $150,956 | $35,699 | $115,257 |
| 2014 | $1,670 | $148,000 | $35,000 | $113,000 |
Property History
| Date | Event | Price | Change | Sq Ft Price |
|---|---|---|---|---|
| 07/18/2025 07/18/25 | Pending | -- | -- | -- |
| 05/23/2025 05/23/25 | For Sale | $395,000 | 0.0% | $353 / Sq Ft |
| 09/01/2017 09/01/17 | Rented | $1,550 | 0.0% | -- |
| 07/24/2017 07/24/17 | For Rent | $1,550 | 0.0% | -- |
| 08/01/2013 08/01/13 | Sold | $148,000 | -1.3% | $132 / Sq Ft |
| 04/14/2013 04/14/13 | Pending | -- | -- | -- |
| 04/10/2013 04/10/13 | For Sale | $150,000 | -- | $134 / Sq Ft |
Purchase History
| Date | Type | Sale Price | Title Company |
|---|---|---|---|
| Interfamily Deed Transfer | -- | Old Republic Title | |
| Grant Deed | $148,000 | Landwood Title | |
| Grant Deed | $58,000 | Fidelity National Title Co |
Mortgage History
| Date | Status | Loan Amount | Loan Type |
|---|---|---|---|
| Open | $232,200 | New Conventional | |
| Closed | $100,000 | Credit Line Revolving | |
| Previous Owner | $45,350 | Stand Alone Second | |
| Previous Owner | $30,000 | Credit Line Revolving | |
| Previous Owner | $115,300 | Unknown | |
| Previous Owner | $87,000 | Unknown | |
| Previous Owner | $69,000 | Unknown | |
| Previous Owner | $56,650 | FHA |
Similar Homes in Riverside, CA
Source: California Regional Multiple Listing Service (CRMLS)
MLS Number: CV25112917
APN: 250-040-009
- 1373 Wheaton Way
- 1356 Wheaton Way
- 1477 Clemson Way Unit 29
- 2394 Gonzaga Ln
- 2536 Bryn Mawr Ln Unit 85
- 1317 Massachusetts Ave Unit 202
- 1315 Massachusetts Ave Unit 204
- 1313 Massachusetts Ave Unit 201
- 1313 Massachusetts Ave Unit 203
- 1313 Massachusetts Ave Unit 206
- 1303 Massachusetts Ave Unit 101
- 39 Round Table Dr
- 36 Round Table Dr
- 34 Round Table Dr
- 168 Sir Gawaine Dr
- 1560 Massachusetts Ave Unit 123
- 2837 Don Goodwin Dr
- 1031 Athena Ct
- 1140 W Blaine St Unit 202
- 1110 W Blaine St Unit 102
