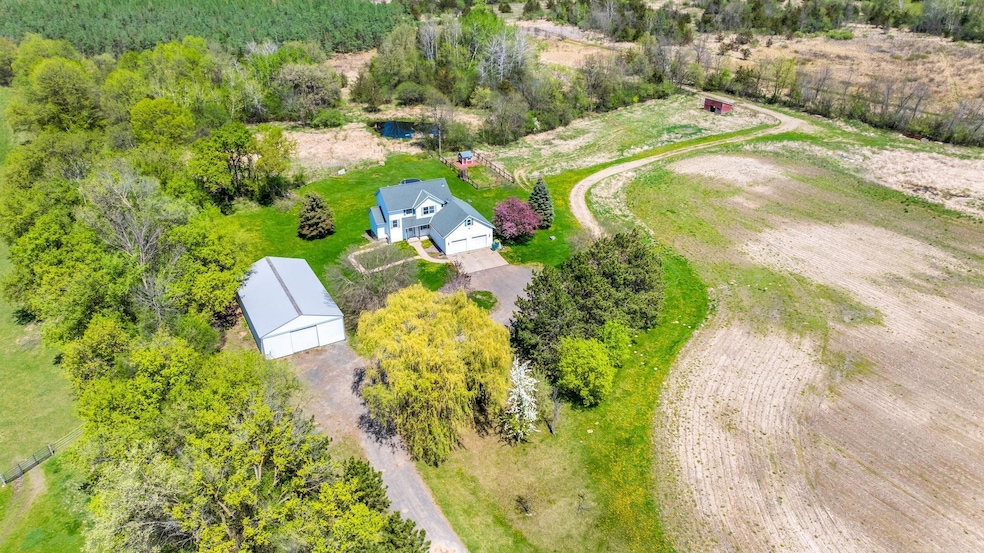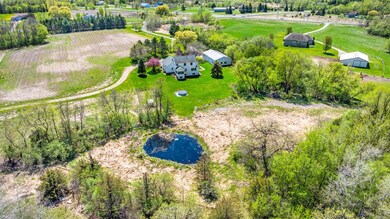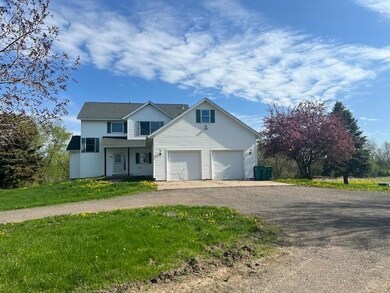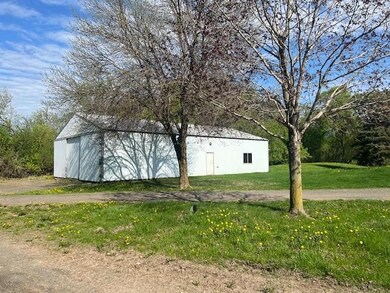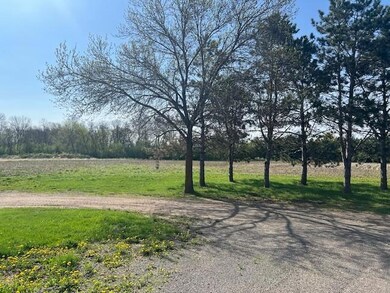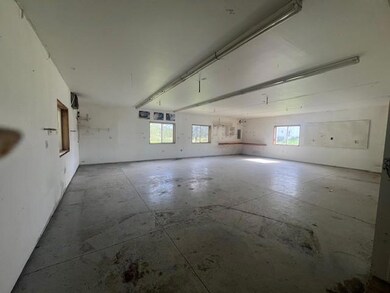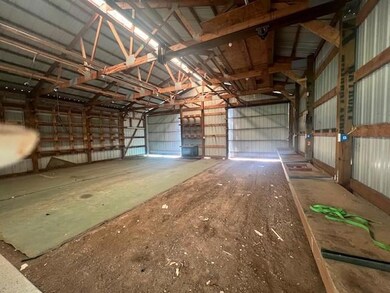
13774 Furuby Rd Center City, MN 55012
Estimated payment $3,588/month
Highlights
- Home fronts a pond
- No HOA
- Porch
- 900,647 Sq Ft lot
- The kitchen features windows
- 2 Car Attached Garage
About This Home
2 story home that sits on 20 plus beautiful acres! Open floor plan, gas fireplace, large kitchen with great granite island, upper level has Three bedrooms, 2 full baths, one with separate shower and tub with walk in closet. Lower level easily divided as in-law-apt with full kitchen, bath, 2 potential bedrooms, does have private entrance from out doors, tillable acres & pond. Pole bldg 36x64 plus lean too, and possible chicken coop and more. Call agent with questions
Home Details
Home Type
- Single Family
Est. Annual Taxes
- $5,600
Year Built
- Built in 1996
Lot Details
- 20.68 Acre Lot
- Lot Dimensions are 709x1280x1279x696
- Home fronts a pond
- Wood Fence
- Wire Fence
Parking
- 2 Car Attached Garage
Interior Spaces
- 2-Story Property
- Central Vacuum
- Family Room
- Living Room with Fireplace
- Washer and Dryer Hookup
Kitchen
- Range<<rangeHoodToken>>
- <<microwave>>
- The kitchen features windows
Bedrooms and Bathrooms
- 5 Bedrooms
Finished Basement
- Basement Fills Entire Space Under The House
- Sump Pump
- Drain
- Basement Window Egress
Utilities
- Forced Air Heating and Cooling System
- 200+ Amp Service
- Private Water Source
- Well
Additional Features
- Air Exchanger
- Porch
Community Details
- No Home Owners Association
Listing and Financial Details
- Assessor Parcel Number 020056630
Map
Home Values in the Area
Average Home Value in this Area
Tax History
| Year | Tax Paid | Tax Assessment Tax Assessment Total Assessment is a certain percentage of the fair market value that is determined by local assessors to be the total taxable value of land and additions on the property. | Land | Improvement |
|---|---|---|---|---|
| 2023 | $5,448 | $597,600 | $161,900 | $435,700 |
| 2022 | $5,448 | $545,600 | $144,300 | $401,300 |
| 2021 | $5,188 | $451,200 | $0 | $0 |
| 2020 | $5,076 | $449,400 | $109,300 | $340,100 |
| 2019 | $4,660 | $0 | $0 | $0 |
| 2018 | $4,990 | $0 | $0 | $0 |
| 2017 | $4,216 | $0 | $0 | $0 |
| 2016 | $4,230 | $0 | $0 | $0 |
| 2015 | $3,452 | $0 | $0 | $0 |
| 2014 | -- | $274,900 | $0 | $0 |
Property History
| Date | Event | Price | Change | Sq Ft Price |
|---|---|---|---|---|
| 05/16/2025 05/16/25 | Pending | -- | -- | -- |
| 05/09/2025 05/09/25 | For Sale | $565,000 | -- | $174 / Sq Ft |
Purchase History
| Date | Type | Sale Price | Title Company |
|---|---|---|---|
| Warranty Deed | $393,000 | -- |
Mortgage History
| Date | Status | Loan Amount | Loan Type |
|---|---|---|---|
| Open | $343,915 | FHA |
Similar Homes in Center City, MN
Source: NorthstarMLS
MLS Number: 6717104
APN: 02-00566-30
- 34115 Malmberg Ave
- 13591 347th St
- 32741 N Lakes Trail Unit lot 2p
- 32741 N Lakes Trail Unit 11a
- 32372 Park Trail
- 32355 Nottingham Ct
- 600 Nelson Ln
- 35806 Oasis Rd
- 31338 Oasis Rd
- 417 N Main St
- 35647 Oxford Ave
- 316xx Lot 3 Maria Ave
- 316xx Lot 2 Maria Ave
- 316xx Lot 1 Maria Ave
- 35713 Patriot Ave
- 31414 Maria Ave
- 12605 314th St
- 101 N Main St
- Lot 2 XXX Park Trail
- 31101 Magnolia Ln
