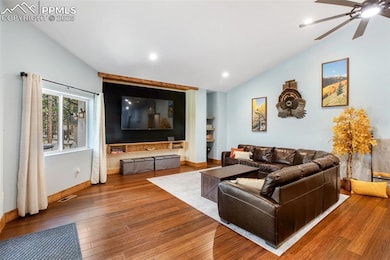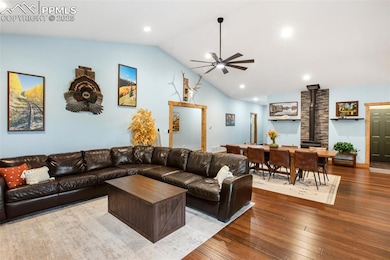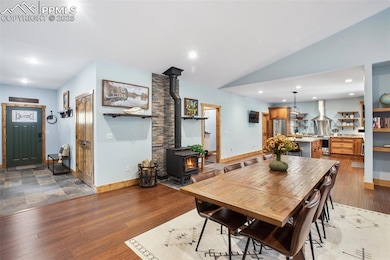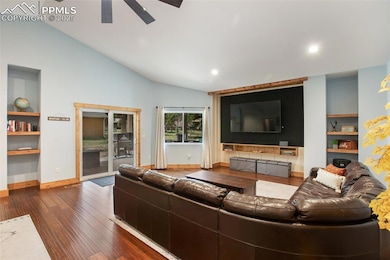
1378 Millstone Ln Woodland Park, CO 80863
Estimated payment $4,636/month
Highlights
- Very Popular Property
- Vaulted Ceiling
- Wood Flooring
- Property is near a park
- Ranch Style House
- Corner Lot
About This Home
Comfortable ranch style home located on a large, almost half an acre lot in a cul-de-sac making a private and enjoyable setting among the pines! The expansive floorplan of almost 2500 sf offers an incredible gourmet kitchen offering a 9' center island, knotty alder cabinetry, slab granite countertops, stainless steel appliances including 5 burner gas stove w/ hood vent, french door refrigerator, large open well sink, and a huge walk-in pantry! The great room offers the living and dining area located in a vaulted expansive space, wood laminate flooring, includes a Lopi electric start wood-burning stove to offer extra warmth in those cold wintery months! Custom TV entertainment wall includes wooden shelving, and a "framed in" felt backdrop for a wonderful sound insulation barrier. The owners suite is expansive w/ vaulted ceilings, walk-out to the rear composite deck, includes carpeting, & attaches to a beautiful 4 pc. bath with marble tile flooring, and custom shiplap accent walls above each vanity, a large walk-in tiled shower w/ a bench, and a nice walk-in closet designed with built-in shelving and double clothing rods. The floor plan includes 3 additional bedrooms, 2 including carpet, while the front bedroom is currently an office and includes wood laminate flooring. 3 car attached garage, plus customized laundry area w/ ship lap walls and storage cabinets. Covered rear deck in composite finish for ease of maintenance, and a large storage shed. Beautiful touches and finishes completed throughout the home. Wonderful location on a quiet street!
Open House Schedule
-
Saturday, July 19, 202511:00 am to 2:00 pm7/19/2025 11:00:00 AM +00:007/19/2025 2:00:00 PM +00:00Add to Calendar
Home Details
Home Type
- Single Family
Est. Annual Taxes
- $3,472
Year Built
- Built in 2020
Lot Details
- 0.46 Acre Lot
- Corner Lot
- Level Lot
- Landscaped with Trees
HOA Fees
- $40 Monthly HOA Fees
Parking
- 3 Car Attached Garage
- Garage Door Opener
- Driveway
Home Design
- Ranch Style House
- Shingle Roof
- Stucco
Interior Spaces
- 2,496 Sq Ft Home
- Crown Molding
- Vaulted Ceiling
- Ceiling Fan
- Free Standing Fireplace
- Great Room
- Crawl Space
Kitchen
- Oven
- Dishwasher
- Disposal
Flooring
- Wood
- Carpet
- Laminate
Bedrooms and Bathrooms
- 4 Bedrooms
- 2 Full Bathrooms
Laundry
- Dryer
- Washer
Accessible Home Design
- Remote Devices
- Ramped or Level from Garage
Outdoor Features
- Covered patio or porch
- Shed
Location
- Property is near a park
- Property is near schools
Utilities
- Forced Air Heating System
- Heating System Uses Natural Gas
- Phone Available
Community Details
Overview
- Association fees include covenant enforcement, snow removal, trash removal
Recreation
- Park
Map
Home Values in the Area
Average Home Value in this Area
Tax History
| Year | Tax Paid | Tax Assessment Tax Assessment Total Assessment is a certain percentage of the fair market value that is determined by local assessors to be the total taxable value of land and additions on the property. | Land | Improvement |
|---|---|---|---|---|
| 2024 | $3,472 | $43,840 | $12,937 | $30,903 |
| 2023 | $3,472 | $43,840 | $12,940 | $30,900 |
| 2022 | $3,219 | $39,610 | $5,840 | $33,770 |
| 2021 | $3,296 | $40,760 | $6,010 | $34,750 |
| 2020 | $401 | $5,070 | $5,070 | $0 |
| 2019 | $113 | $1,438 | $1,438 | $0 |
Property History
| Date | Event | Price | Change | Sq Ft Price |
|---|---|---|---|---|
| 06/22/2025 06/22/25 | Price Changed | $779,900 | -2.4% | $312 / Sq Ft |
| 05/27/2025 05/27/25 | For Sale | $799,000 | 0.0% | $320 / Sq Ft |
| 05/27/2025 05/27/25 | Off Market | $799,000 | -- | -- |
| 05/24/2025 05/24/25 | For Sale | $799,000 | -- | $320 / Sq Ft |
Purchase History
| Date | Type | Sale Price | Title Company |
|---|---|---|---|
| Warranty Deed | $665,000 | First American Title | |
| Interfamily Deed Transfer | -- | Empire Title Co Springs Llc | |
| Warranty Deed | $495,000 | Empire Title Co Springs | |
| Special Warranty Deed | $77,000 | Empire Title Co Springs Llc |
Mortgage History
| Date | Status | Loan Amount | Loan Type |
|---|---|---|---|
| Open | $665,000 | VA | |
| Previous Owner | $20,000 | Credit Line Revolving | |
| Previous Owner | $468,000 | New Conventional | |
| Previous Owner | $468,000 | New Conventional | |
| Previous Owner | $470,250 | New Conventional | |
| Previous Owner | $20,000 | Unknown | |
| Previous Owner | $330,000 | Construction | |
| Previous Owner | $11,000 | Unknown |
About the Listing Agent

Stephanie L. Tanis is the real estate agent for you! She has been a licensed agent since 2006 and has been trained as an ABR (Accredited Buyer Representative) and GRI (Graduated Realtor Institute). Stephanie went to college at Colorado State University in Ft. Collins and has been awarded Executive Club, 100% Club and Platinum Club Awards. She decided to pursue a career in real estate because she loves working with people and her family. “It was just natural to go into business with my husband
Stephanie's Other Listings
Source: Pikes Peak REALTOR® Services
MLS Number: 9079745
APN: 6229132680050
- 185 Wildrose Ct
- 220 Wildrose Ct
- 1394 Millstone Ln
- 1346 Firestone Dr
- 221 Eagle Pines Dr
- 1396 Roberts Ranch Rd
- 1323 Firestone Dr
- 1290 Firestone Dr
- 0 Firestone Dr
- 1287 Firestone Dr Unit L17
- 1287 Firestone Dr
- 1313 Stone Ridge Dr
- 1309 Stone Ridge Dr
- 1305 Stone Ridge Dr
- 1301 Stone Ridge Dr
- 707 Valley View Dr
- 1308 Stone Ridge Dr
- 1700 Columbine Village Dr
- 0 Longs Point
- 1241 Woodland Valley Ranch Dr Unit 1
- 1003 Mateo Camino
- 913 N Baldwin St
- 115 N Park St Unit 1
- 704 Stone Park Ln
- 380 Paradise Cir
- 380 Paradise Cir Unit A-1
- 1301 E Us Highway 24
- 8220 W Hwy 24 Unit 3
- 15729 Pine Lake Dr
- 15729 Pine Lake Dr
- 3373 Forest Lakes Dr
- 3143 Waterfront Dr
- 14275 Westcreek Rd
- 14275 Westcreek Rd
- 16637 Elk Valley Trail
- 17095 Pawnee Valley Trail
- 6961 Yellowpine Dr
- 1320 Herman View Way
- 6020 Ashton Park Place






