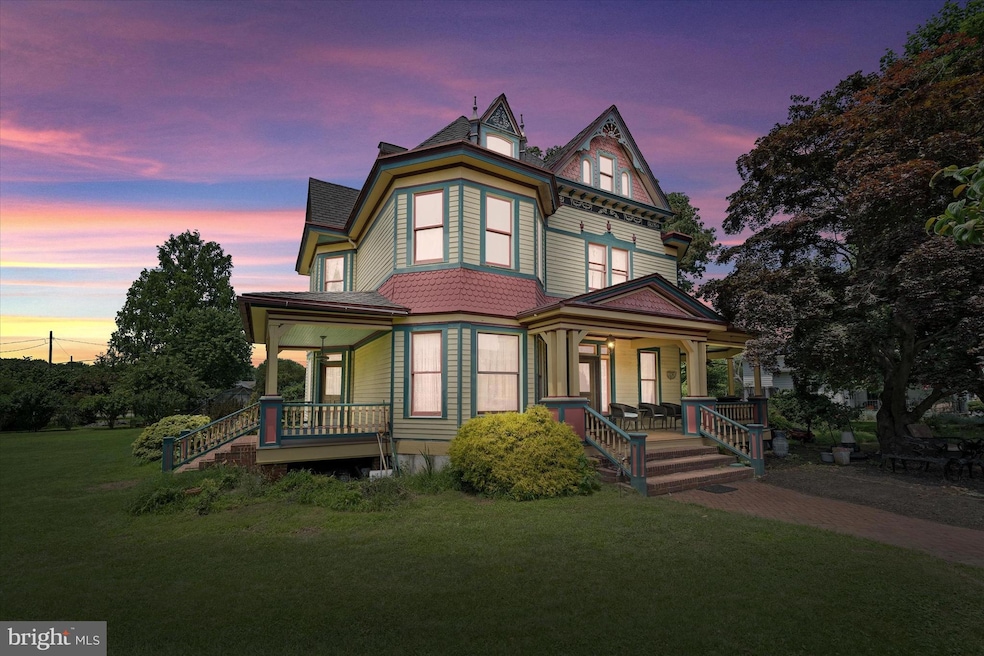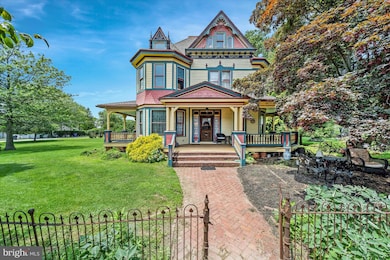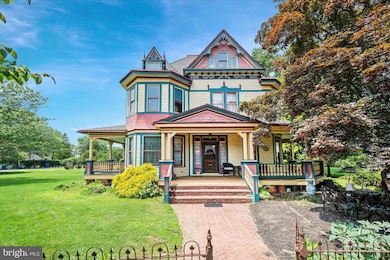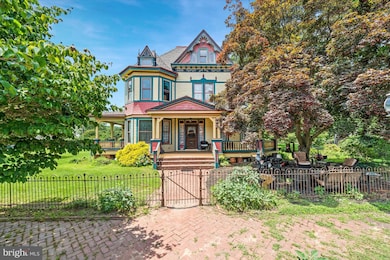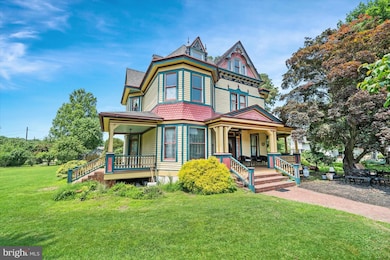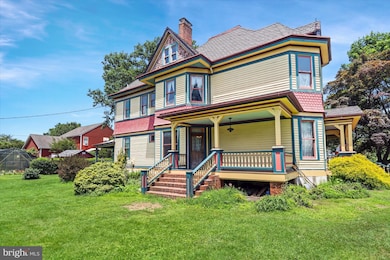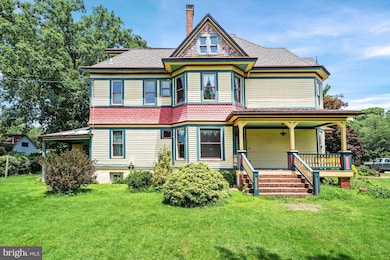
138 Adams St Delaware City, DE 19706
Estimated payment $2,419/month
Highlights
- Hot Property
- Wood Flooring
- Attic
- Traditional Floor Plan
- Victorian Architecture
- No HOA
About This Home
Welcome to 138 Adams Street, located on just under 1⁄4 of an acre in beautiful Delaware City. This two-story Queen Anne is listed in the National Register of Historic Places and is situated on a quiet street just a few blocks from the Delaware River. The interior features original hardwood floors, intricate stained-glass windows, and original decorative woodwork throughout. The sitting room features original solid wood pocket doors and a wood-burning fireplace, and is currently being used as a first-floor bedroom. The first floor has a spacious foyer with a grand staircase and a powder room tucked underneath. The kitchen has a gas range and an additional pantry or breakfast room between the kitchen and the dining room. There are four spacious bedrooms at the second floor, as well as a full bath with claw foot tub, and a large laundry room that could be converted into an additional ensuite bath. The exterior features a wraparound porch with hand carved wooden spindles and ceiling fan, an additional side porch, and a Grand Manor asphalt roof. This historic home is a great find in a very desirable location, and perfect to put your own personal touch!
Home Details
Home Type
- Single Family
Est. Annual Taxes
- $2,506
Year Built
- Built in 1900
Lot Details
- 10,019 Sq Ft Lot
- Back and Side Yard
- Historic Home
- Property is zoned 22R-1
Home Design
- Victorian Architecture
- Frame Construction
- Asphalt Roof
- Wood Siding
- Concrete Perimeter Foundation
Interior Spaces
- 2,925 Sq Ft Home
- Property has 3 Levels
- Traditional Floor Plan
- Crown Molding
- Ceiling Fan
- Fireplace Mantel
- Double Hung Windows
- Bay Window
- Entrance Foyer
- Sitting Room
- Living Room
- Breakfast Room
- Dining Room
- Screened Porch
- Storage Room
- Wood Flooring
- Unfinished Basement
- Sump Pump
- Attic
Kitchen
- Butlers Pantry
- Gas Oven or Range
Bedrooms and Bathrooms
- 4 Bedrooms
Laundry
- Laundry Room
- Laundry on upper level
Outdoor Features
- Exterior Lighting
Utilities
- Radiator
- Natural Gas Water Heater
- Municipal Trash
Community Details
- No Home Owners Association
- Delaware City Subdivision
Listing and Financial Details
- Assessor Parcel Number 2200700012
Map
Home Values in the Area
Average Home Value in this Area
Tax History
| Year | Tax Paid | Tax Assessment Tax Assessment Total Assessment is a certain percentage of the fair market value that is determined by local assessors to be the total taxable value of land and additions on the property. | Land | Improvement |
|---|---|---|---|---|
| 2024 | $1,140 | $62,600 | $10,000 | $52,600 |
| 2023 | $970 | $62,600 | $10,000 | $52,600 |
| 2022 | $1,040 | $62,600 | $10,000 | $52,600 |
| 2021 | $1,113 | $62,600 | $10,000 | $52,600 |
| 2020 | $1,127 | $62,600 | $10,000 | $52,600 |
| 2019 | $1,165 | $62,600 | $10,000 | $52,600 |
| 2018 | $1,117 | $62,600 | $10,000 | $52,600 |
| 2017 | $1,019 | $62,600 | $10,000 | $52,600 |
| 2016 | $726 | $62,600 | $10,000 | $52,600 |
| 2015 | $724 | $62,600 | $10,000 | $52,600 |
| 2014 | $724 | $62,600 | $10,000 | $52,600 |
Property History
| Date | Event | Price | Change | Sq Ft Price |
|---|---|---|---|---|
| 06/27/2025 06/27/25 | For Sale | $399,000 | -- | $136 / Sq Ft |
Purchase History
| Date | Type | Sale Price | Title Company |
|---|---|---|---|
| Deed | -- | -- |
Mortgage History
| Date | Status | Loan Amount | Loan Type |
|---|---|---|---|
| Open | $50,000 | Credit Line Revolving | |
| Closed | $140,500 | Unknown | |
| Closed | $141,600 | Unknown |
Similar Homes in Delaware City, DE
Source: Bright MLS
MLS Number: DENC2084858
APN: 22-007.00-012
- 604 2nd St
- 202 Jefferson St
- 309 Washington St
- 307 Clinton St
- 124 Hamilton St
- 311 Bayard St
- 907 5th St Unit B
- 513 Clinton St
- 515 Clinton St
- 308 Nowland Ln
- 310 Nowland Ln
- 109 Nicholas Ct
- 103 Nicholas Ct
- 481 Fort Mott Rd
- 479 Fort Mott Rd
- 0 Delaware St
- 1471 S Dupont Hwy
- 222 Remi Dr
- 1222 Caitlin Way
- 1904 Mccoy Rd
- 200 Jefferson St Unit 3
- 1306 Officers Row Unit B
- 2441 Old Battery Ln
- 2443 Old Battery Ln
- 1502 S Dupont Hwy
- 218 Remi Dr
- 550 S Dupont Hwy
- 431 Afton Dr
- 270 Brandywine Dr
- 400 S Dupont Hwy
- 760 Pulaski Hwy
- 106 Sirius Dr
- 10 James Ct
- 1106 Wickersham Way
- 1 Kennedy Cir
- 20 Fort Sumpter Rd Unit D2
- 20 Fort Sumpter Rd Unit F10
- 20 Fort Sumpter Rd Unit C10
- 101 Colonial Downs Ct Unit 1102
- 2801 Stonebridge Blvd
