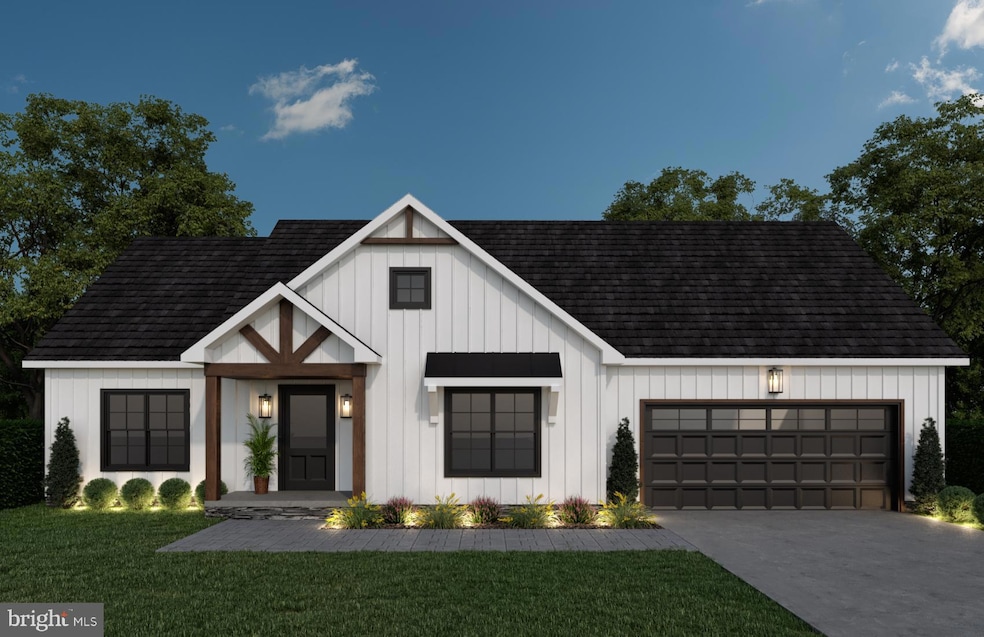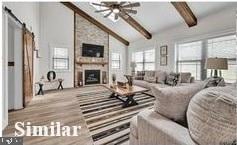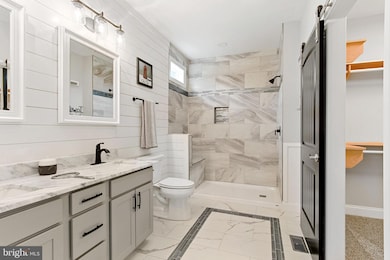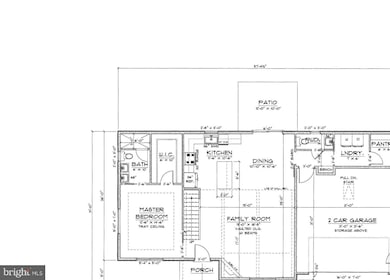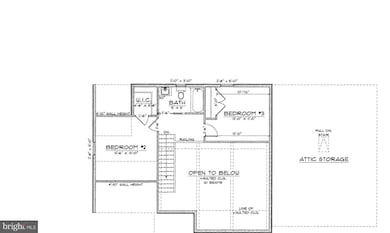
138 Center Rear St Hanover, PA 17331
Estimated payment $2,543/month
Highlights
- New Construction
- Rambler Architecture
- Attic
- Open Floorplan
- Main Floor Bedroom
- Great Room
About This Home
Welcome to 138 Center Rear St., located in South Western Hanover! This Custom To Be Built 3 Bedroom, 2 .5 Bath, 1,640 finished Sq Ft. Ranch Home is waiting for you! This Custom Home by Bon Ton Builders, Inc exemplifies the convenience of State-of-the-art living. The heart of the home is the Great Room Area with its Cathedral Ceilings and Light-Filled Open-Concept Design. The Gourmet Kitchen Features a Large Island with a Dining Room for seating and a cozy eating. The Owner's Suite is privately tucked away and Features a Private Bath and a Walk-in Closet. This Great location in South Western Hanover community offers a quiet setting close to Schools and Downtown Hanover. Don't miss out on this beautiful Custom Home!
Listing Agent
Berkshire Hathaway HomeServices Homesale Realty License #RS361212 Listed on: 10/28/2024

Home Details
Home Type
- Single Family
Lot Details
- 5,602 Sq Ft Lot
- Property is in excellent condition
Parking
- 2 Car Attached Garage
- Front Facing Garage
- Garage Door Opener
- Driveway
Home Design
- New Construction
- Rambler Architecture
- Architectural Shingle Roof
- Stone Siding
- Concrete Perimeter Foundation
- Stick Built Home
Interior Spaces
- 1,640 Sq Ft Home
- Property has 1.5 Levels
- Open Floorplan
- Ceiling Fan
- Recessed Lighting
- Stone Fireplace
- Fireplace Mantel
- Electric Fireplace
- Great Room
- Dining Room
- Crawl Space
- Attic
Kitchen
- Gas Oven or Range
- <<microwave>>
- Dishwasher
- Stainless Steel Appliances
- Kitchen Island
- Upgraded Countertops
Flooring
- Carpet
- Luxury Vinyl Plank Tile
Bedrooms and Bathrooms
- En-Suite Primary Bedroom
- En-Suite Bathroom
- Walk-In Closet
- <<tubWithShowerToken>>
- Walk-in Shower
Laundry
- Laundry Room
- Laundry on main level
Schools
- Emory H Markle Middle School
- South Western Senior High School
Utilities
- 90% Forced Air Heating and Cooling System
- Natural Gas Water Heater
- Phone Available
- Cable TV Available
Community Details
- No Home Owners Association
Listing and Financial Details
- Tax Lot 0201
- Assessor Parcel Number 44-000-01-0201-00-00000
Map
Home Values in the Area
Average Home Value in this Area
Property History
| Date | Event | Price | Change | Sq Ft Price |
|---|---|---|---|---|
| 02/12/2025 02/12/25 | For Sale | $389,900 | 0.0% | $238 / Sq Ft |
| 01/16/2025 01/16/25 | Off Market | $389,900 | -- | -- |
| 10/28/2024 10/28/24 | For Sale | $389,900 | -- | $238 / Sq Ft |
Similar Homes in Hanover, PA
Source: Bright MLS
MLS Number: PAYK2070812
- 166 Center St Unit 166
- 112 Sanford Ave
- 110 Sanford Ave
- 429 Pleasant St
- 106 Mumma Ave
- 320 Spring Ave
- 537 Baer Ave
- 814 York St
- 48 Brewster St
- 709 York St
- 612 Cypress Dr Unit 51
- 416 E Hanover St
- 401 Fulton St
- 301 E Hanover St
- 524 Charles Ave
- 621 Gay St
- 273 Locust St
- 8 Fair Ave
- 124 Charles Ave
- 625 E Middle St
- 260 Beechwood Way
- 240 Beechwood Way
- 13 Mustang Dr
- 7 Mustang Dr
- 64 Brookside Ave
- 217 York St Unit 2FF2
- 510 Broadway
- 200 E Walnut St Unit 4
- 648 Broadway Unit A
- 648 Broadway Unit E
- 101 Pacer Dr
- 203 Baltimore St
- 51 Overlook Dr
- 3 E Chestnut St Unit 2
- 800 Broadway
- 200 Carlisle St Unit A
- 200 Carlisle St Unit C
- 219 Woodside Ave
- 430 Rear Moul Ave
- 430 Moul Ave
