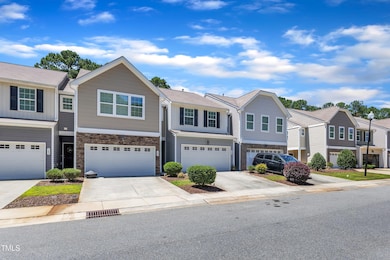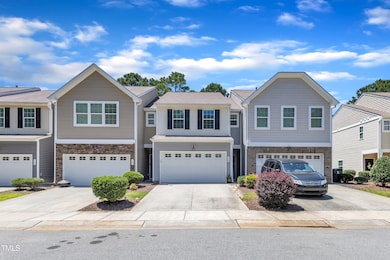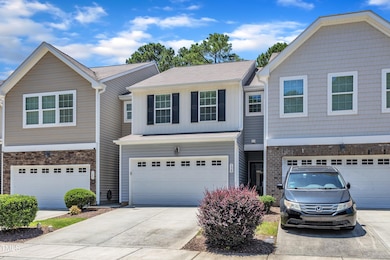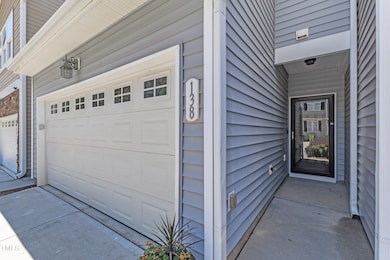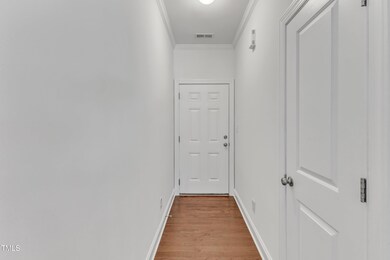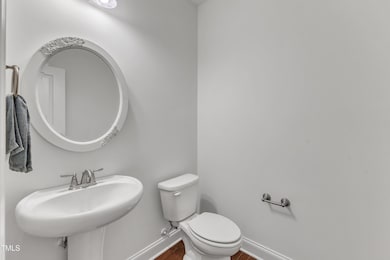
138 Cobalt Creek Way Holly Springs, NC 27540
Estimated payment $2,308/month
Highlights
- Transitional Architecture
- Cathedral Ceiling
- Granite Countertops
- Holly Springs Elementary School Rated A
- Wood Flooring
- 2 Car Attached Garage
About This Home
Just reduced $17K for fast sale! Turnkey townhome in the heart of Holly Springs! Nestled in a peaceful, established community, this charming 3-bedroom, 2.5-bath home offers the perfect blend of comfort and convenience. Fresh interior paint and brand-new carpet upstairs make this home truly move-in ready! The open-concept main level features a spacious kitchen with granite countertops, tile backsplash, ample prep space, and sleek stainless steel appliances & Gas Range—ideal for cooking and entertaining. Cozy up by the fireplace or step outside to a private, wooded backyard with a concrete patio—perfect for relaxing or grilling out. Upstairs, the primary suite impresses with a large walk-in closet, dual vanities, and a separate walk-in shower. Additional features include tiled bathroom floors, a 2-car garage, and generous storage throughout. Refrigerator, washer, and dryer are included! Walk to Ting Park for tennis, pickleball, basketball, soccer, or enjoy events at Ting Stadium. Just minutes to local shopping, dining, parks, and major commuting routes to RTP, Cary, and Raleigh. Homes like this don't come around often—schedule your showing today!
Townhouse Details
Home Type
- Townhome
Est. Annual Taxes
- $2,940
Year Built
- Built in 2016
HOA Fees
- $114 Monthly HOA Fees
Parking
- 2 Car Attached Garage
- Front Facing Garage
- Garage Door Opener
- 1 Open Parking Space
Home Design
- Transitional Architecture
- Slab Foundation
- Shingle Roof
- Vinyl Siding
Interior Spaces
- 1,550 Sq Ft Home
- 2-Story Property
- Cathedral Ceiling
- Gas Log Fireplace
- Living Room with Fireplace
- Scuttle Attic Hole
Kitchen
- Gas Cooktop
- <<microwave>>
- Dishwasher
- Kitchen Island
- Granite Countertops
Flooring
- Wood
- Carpet
- Tile
Bedrooms and Bathrooms
- 3 Bedrooms
- Walk-In Closet
- Separate Shower in Primary Bathroom
Laundry
- Dryer
- Washer
Home Security
Schools
- Holly Springs Elementary School
- Holly Ridge Middle School
- Apex Friendship High School
Utilities
- Forced Air Heating and Cooling System
- Heating System Uses Natural Gas
- Natural Gas Connected
- High Speed Internet
Additional Features
- Patio
- 1,742 Sq Ft Lot
Listing and Financial Details
- Assessor Parcel Number 0649985089
Community Details
Overview
- Association fees include ground maintenance, road maintenance
- Bridgewater West Townhomes Association, Phone Number (919) 376-8800
- Bridgewater West Townhomes Subdivision
- Maintained Community
- Community Parking
Security
- Carbon Monoxide Detectors
- Fire and Smoke Detector
Map
Home Values in the Area
Average Home Value in this Area
Tax History
| Year | Tax Paid | Tax Assessment Tax Assessment Total Assessment is a certain percentage of the fair market value that is determined by local assessors to be the total taxable value of land and additions on the property. | Land | Improvement |
|---|---|---|---|---|
| 2024 | $2,940 | $340,760 | $70,000 | $270,760 |
| 2023 | $2,429 | $223,331 | $40,000 | $183,331 |
| 2022 | $2,345 | $223,331 | $40,000 | $183,331 |
| 2021 | $2,302 | $223,331 | $40,000 | $183,331 |
| 2020 | $2,302 | $223,331 | $40,000 | $183,331 |
| 2019 | $2,081 | $171,310 | $25,000 | $146,310 |
| 2018 | $1,882 | $171,310 | $25,000 | $146,310 |
| 2017 | $1,814 | $171,310 | $25,000 | $146,310 |
| 2016 | $816 | $78,984 | $25,000 | $53,984 |
| 2015 | $231 | $22,000 | $22,000 | $0 |
| 2014 | $223 | $22,000 | $22,000 | $0 |
Property History
| Date | Event | Price | Change | Sq Ft Price |
|---|---|---|---|---|
| 07/10/2025 07/10/25 | Price Changed | $352,900 | -4.6% | $228 / Sq Ft |
| 06/21/2025 06/21/25 | Price Changed | $369,900 | -2.6% | $239 / Sq Ft |
| 06/19/2025 06/19/25 | For Sale | $379,900 | +11.7% | $245 / Sq Ft |
| 12/15/2023 12/15/23 | Off Market | $340,000 | -- | -- |
| 11/15/2021 11/15/21 | Sold | $340,000 | +4.6% | $224 / Sq Ft |
| 10/03/2021 10/03/21 | Pending | -- | -- | -- |
| 10/01/2021 10/01/21 | For Sale | $325,000 | -- | $214 / Sq Ft |
Purchase History
| Date | Type | Sale Price | Title Company |
|---|---|---|---|
| Warranty Deed | $340,000 | None Available |
Mortgage History
| Date | Status | Loan Amount | Loan Type |
|---|---|---|---|
| Open | $240,000 | New Conventional | |
| Previous Owner | $136,720 | New Conventional |
Similar Homes in the area
Source: Doorify MLS
MLS Number: 10104251
APN: 0649.02-98-5089-000
- 117 Cobalt Creek Way
- 128 Palmdale Ct
- 137 Palmdale Ct
- 328 Palmdale Ct
- 101 Clardona Way
- 329 N Main St
- 709 Bonhurst Dr
- 701 Oakhall Dr
- 120 Cobblebrook Ct
- 3906 Mc Clain St
- 241 Commons Dr
- 709 Skymont Dr
- 100 Fountain Springs Rd
- 310 Commons Dr
- 109 Bright Shade Ct
- 725 Little Leaf Ct
- 148 Danesway Dr
- 224 Midden Way
- 112 Fairford Dr
- 421 Old Ride Dr
- 142 Cobalt Creek Way
- 100 Trayesan Dr
- 2000 Trellis Pointe Dr
- 325 Palmdale Ct
- 316 Apple Drupe Way
- 105 Danesway Dr
- 416 Commons Dr
- 125 Fairford Dr
- 117 Crabwall Ct
- 225 Jones Hill Rd
- 147 Hunston Dr
- 155 Gremar Dr
- 225 Douglas St Unit C
- 4000 Coleway Dr
- 1501 Hendricks Hill Ln
- 112 Tiverton Woods Dr
- 4046 Reunion Creek Pkwy
- 4037 Reunion Creek Pkwy
- 108 W Savannah Ridge Rd
- 104 W Savannah Ridge Rd

