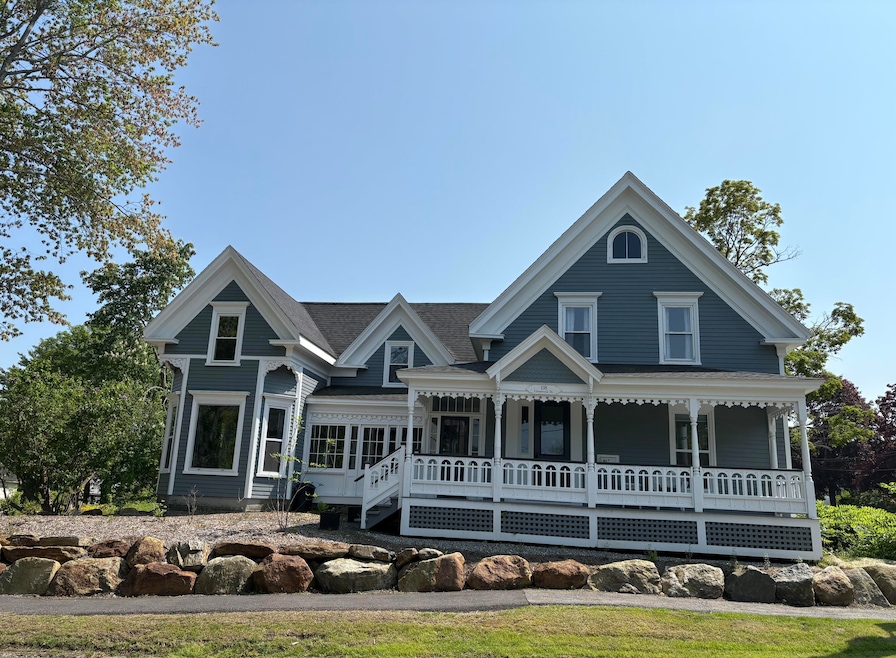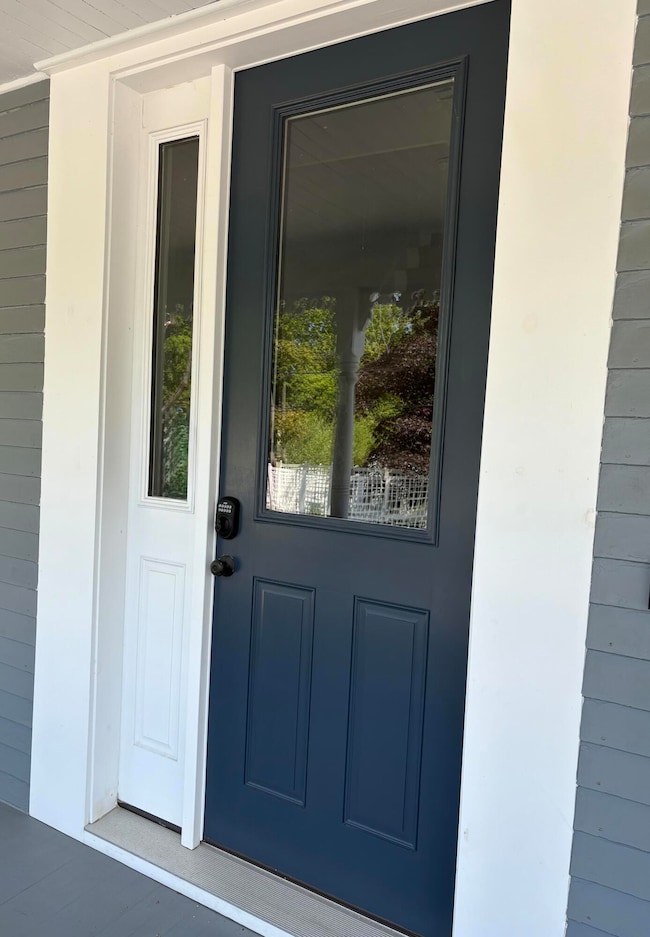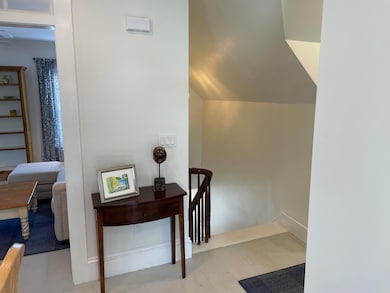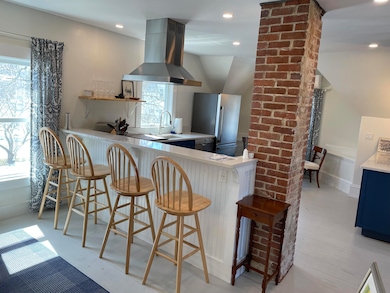
$450,000
- 3 Beds
- 2 Baths
- 1,931 Sq Ft
- 138 Limerock St
- Unit B
- Rockland, ME
Intown and elegant, this 1885 New Englander has been renovated and fully remodeled from top to bottom into 2 condominium units (Unit A and Unit B, listed separately). Upgrades to the property include all new plumbing and electrical, new roof and siding, insulation and heat pumps. Both units have high end finishes throughout, including quartz counters, beautiful cabinetry, and all new
Alitha Young Peninsula Properties







