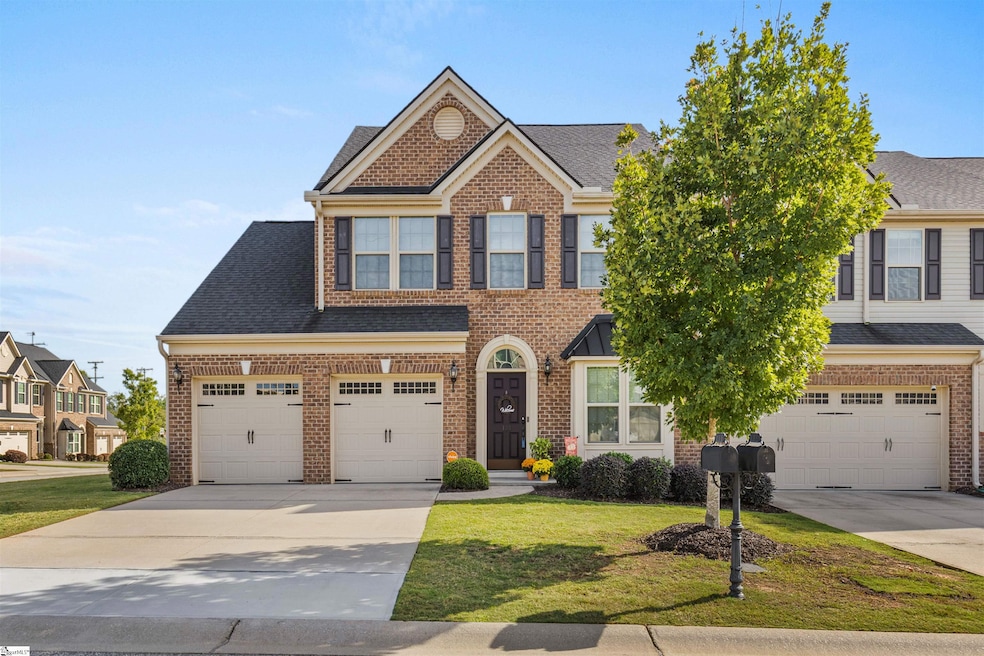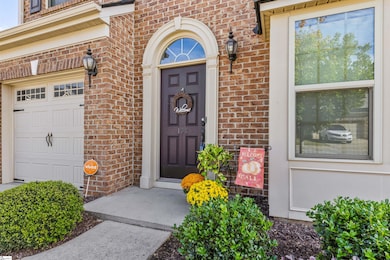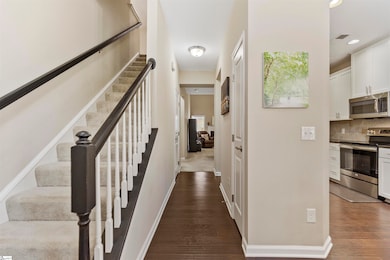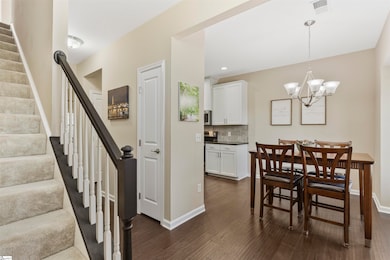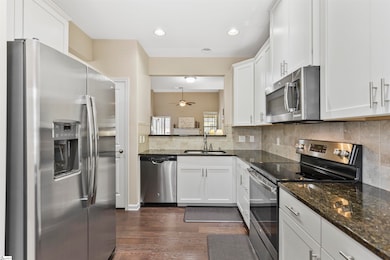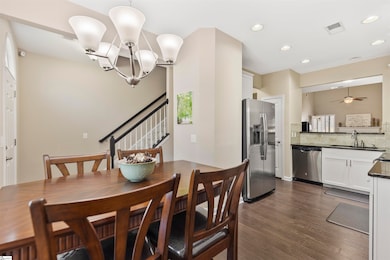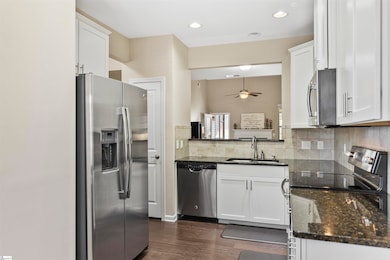Estimated payment $2,261/month
Highlights
- Traditional Architecture
- Cathedral Ceiling
- Loft
- Buena Vista Elementary School Rated A
- Wood Flooring
- Corner Lot
About This Home
Welcome to Riverside Commons! Ideally located in the heart of the Eastside and within the highly sought-after Riverside School District, this established, maintenance-free townhome community offers the perfect combination of comfort, convenience, and quality. This inviting 3-bedroom, 2.5-bath home features a desirable primary suite on the main level with an upgraded custom walk-in closet with solid wood cabinetry, a modern kitchen with granite countertops, and a spacious open-concept living area. Enjoy the outdoors year-round on your outdoor space with upgraded screened porch overlooking the flat, prime corner lot. Additional highlights include a double garage, walk-in laundry room, and low-maintenance living with exterior and lawn care included. Perfectly positioned for easy access — just minutes to I-85 and GSP Airport — and walking distance to Riverside High, Lowe’s Foods, shops, and dining, Riverside Commons offers effortless Eastside living in one of the area’s most convenient locations. Come see today and make Riverside Commons your next home!
Townhouse Details
Home Type
- Townhome
Est. Annual Taxes
- $2,735
Year Built
- Built in 2016
Lot Details
- 4,356 Sq Ft Lot
- Level Lot
- Sprinkler System
HOA Fees
- $150 Monthly HOA Fees
Home Design
- Traditional Architecture
- Brick Exterior Construction
- Slab Foundation
- Architectural Shingle Roof
- Vinyl Siding
Interior Spaces
- 2,000-2,199 Sq Ft Home
- 2-Story Property
- Bookcases
- Smooth Ceilings
- Cathedral Ceiling
- Ceiling Fan
- Gas Log Fireplace
- Insulated Windows
- Tilt-In Windows
- Window Treatments
- Combination Dining and Living Room
- Loft
- Workshop
- Screened Porch
- Storage In Attic
- Security System Owned
Kitchen
- Breakfast Room
- Free-Standing Electric Range
- Built-In Microwave
- Dishwasher
- Granite Countertops
- Disposal
Flooring
- Wood
- Carpet
Bedrooms and Bathrooms
- 3 Bedrooms | 1 Main Level Bedroom
- Walk-In Closet
- 2.5 Bathrooms
Laundry
- Laundry Room
- Laundry on main level
- Dryer
- Washer
Parking
- 2 Car Attached Garage
- Parking Pad
- Garage Door Opener
- Driveway
Schools
- Buena Vista Elementary School
- Riverside Middle School
- Riverside High School
Utilities
- Central Air
- Heating System Uses Natural Gas
- Tankless Water Heater
- Gas Water Heater
- Cable TV Available
Community Details
- Community Association Management HOA
- Built by Ryan Homes
- Riverside Commons Subdivision, Gladstone Floorplan
- Mandatory home owners association
Listing and Financial Details
- Assessor Parcel Number 0535.25-01-077.00
Map
Home Values in the Area
Average Home Value in this Area
Tax History
| Year | Tax Paid | Tax Assessment Tax Assessment Total Assessment is a certain percentage of the fair market value that is determined by local assessors to be the total taxable value of land and additions on the property. | Land | Improvement |
|---|---|---|---|---|
| 2024 | $2,735 | $10,940 | $1,340 | $9,600 |
| 2023 | $2,735 | $10,940 | $1,340 | $9,600 |
| 2022 | $2,532 | $10,940 | $1,340 | $9,600 |
| 2021 | $2,502 | $10,940 | $1,340 | $9,600 |
| 2020 | $2,432 | $10,380 | $1,280 | $9,100 |
| 2019 | $2,427 | $10,380 | $1,280 | $9,100 |
| 2018 | $2,417 | $10,380 | $1,280 | $9,100 |
| 2017 | $2,407 | $10,380 | $1,280 | $9,100 |
| 2016 | $892 | $259,470 | $32,000 | $227,470 |
| 2015 | $310 | $32,000 | $32,000 | $0 |
Property History
| Date | Event | Price | List to Sale | Price per Sq Ft |
|---|---|---|---|---|
| 10/22/2025 10/22/25 | Price Changed | $359,000 | -1.6% | $180 / Sq Ft |
| 10/07/2025 10/07/25 | For Sale | $365,000 | -- | $183 / Sq Ft |
Purchase History
| Date | Type | Sale Price | Title Company |
|---|---|---|---|
| Deed | $234,010 | None Available |
Mortgage History
| Date | Status | Loan Amount | Loan Type |
|---|---|---|---|
| Open | $104,000 | New Conventional |
Source: Greater Greenville Association of REALTORS®
MLS Number: 1571553
APN: 0535.25-01-077.00
- 8 Irvington Dr
- 5 Bailess Ct
- 44 Hayfield Ln
- 10 Allenwood Ln
- 6 Enoree View Dr
- 44 Bailess Ct
- 64 Hayfield Ln
- 22 Enoree View Dr
- 323 Sunnybrook Ln
- 8 Sunfield Ct
- 23 Sunfield Ct
- 25 Sunfield Ct
- 330 Mansfield Ln
- 220 Spring Crossing Cir
- 711 E Suber Rd
- 300 Mansfield Ln
- 3 Riverside Chase Cir
- 109 River Oaks Rd
- 524 New Tarleton Way
- 514 Millervale Rd
- 129 Middleby Way
- 6 Gr-Pd-51
- 163 Spring Crossing Cir
- 106 Wilder Ct
- 6 Galway Dr
- 412 Grafton Ct
- 210 Elise Dr
- 235 Highgate Cir
- 21 Riley Hill Ct
- 424 Windsinger Ln
- 1015 S Main St
- 1505 Crowell Cir
- 5 Riverton Ct
- 3000 Daventry Cir
- 207 Osmond Dr
- 2211 Hudson Rd
- 100 Mary Rose Ln
- 4990 Old Spartanburg Rd
- 201 Kramer Ct
- 12 Woodleigh Dr
