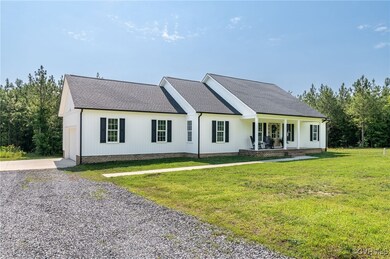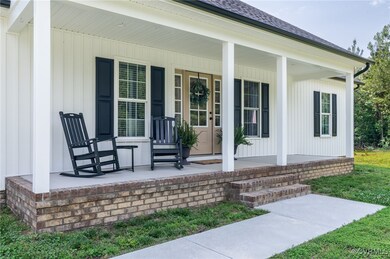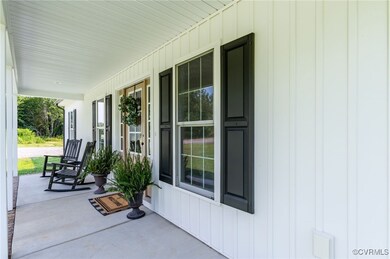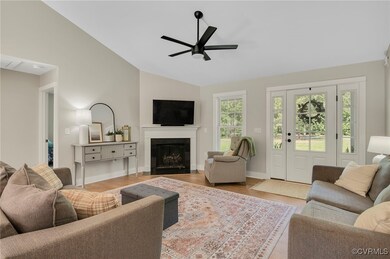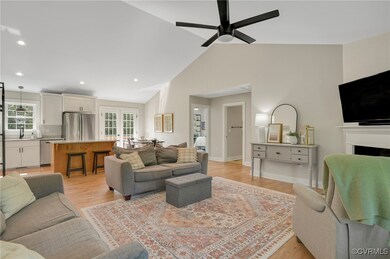
1380 Locust Hill Rd Aylett, VA 23009
Highlights
- Deck
- Granite Countertops
- 1.5 Car Attached Garage
- Cathedral Ceiling
- Front Porch
- Eat-In Kitchen
About This Home
As of July 2025Set on 5 peaceful acres, this beautifully finished new build offers the perfect blend of modern ease and flexible living. The inviting open concept layout connects the stylish kitchen—featuring granite countertops, stainless steel appliances, and an island with bar seating—to the spacious main living area centered around a cozy fireplace.
A versatile fourth room provides the option for a home office, guest room, or additional bedroom, offering extra functionality to suit your needs. The private primary suite includes an en suite bath and ample closet space, while the other bedrooms are well-proportioned and comfortable.
Enjoy outdoor relaxation on the covered front porch or entertain on the back deck overlooking a wooded backdrop. The attached finished garage adds convenience and storage.
With its expansive lot, flexible layout, and modern features, this home delivers the space and freedom you’ve been looking for—whether you’re working remotely, hosting guests, or just savoring quiet evenings under the stars.
Last Agent to Sell the Property
Keeton & Co Real Estate License #0225238966 Listed on: 06/12/2025

Home Details
Home Type
- Single Family
Est. Annual Taxes
- $1,869
Year Built
- Built in 2023
Lot Details
- 5.34 Acre Lot
- Zoning described as A-C
Parking
- 1.5 Car Attached Garage
- Driveway
- Unpaved Parking
Home Design
- Brick Exterior Construction
- Shingle Roof
- Vinyl Siding
Interior Spaces
- 1,600 Sq Ft Home
- 1-Story Property
- Cathedral Ceiling
- Ceiling Fan
- Recessed Lighting
- Ventless Fireplace
- Gas Fireplace
- Insulated Doors
- Crawl Space
- Fire and Smoke Detector
- Washer and Dryer Hookup
Kitchen
- Eat-In Kitchen
- Stove
- Range Hood
- Microwave
- Dishwasher
- Kitchen Island
- Granite Countertops
Flooring
- Partially Carpeted
- Vinyl
Bedrooms and Bathrooms
- 3 Bedrooms
- En-Suite Primary Bedroom
- Walk-In Closet
- 2 Full Bathrooms
Outdoor Features
- Deck
- Exterior Lighting
- Front Porch
Schools
- Cool Spring Primary Elementary School
- Hamilton Holmes Middle School
- King William High School
Utilities
- Central Air
- Heating Available
- Vented Exhaust Fan
- Well
- Water Heater
- Septic Tank
Listing and Financial Details
- Assessor Parcel Number 6-35
Ownership History
Purchase Details
Home Financials for this Owner
Home Financials are based on the most recent Mortgage that was taken out on this home.Purchase Details
Purchase Details
Similar Homes in the area
Home Values in the Area
Average Home Value in this Area
Purchase History
| Date | Type | Sale Price | Title Company |
|---|---|---|---|
| Warranty Deed | $387,000 | Fidelity National Title | |
| Special Warranty Deed | $382,500 | Ayres Title | |
| Special Warranty Deed | $155,000 | None Listed On Document |
Mortgage History
| Date | Status | Loan Amount | Loan Type |
|---|---|---|---|
| Open | $374,083 | FHA |
Property History
| Date | Event | Price | Change | Sq Ft Price |
|---|---|---|---|---|
| 07/15/2025 07/15/25 | Sold | $434,500 | 0.0% | $272 / Sq Ft |
| 06/18/2025 06/18/25 | Pending | -- | -- | -- |
| 06/12/2025 06/12/25 | For Sale | $434,500 | -- | $272 / Sq Ft |
Tax History Compared to Growth
Tax History
| Year | Tax Paid | Tax Assessment Tax Assessment Total Assessment is a certain percentage of the fair market value that is determined by local assessors to be the total taxable value of land and additions on the property. | Land | Improvement |
|---|---|---|---|---|
| 2024 | $1,869 | $322,200 | $54,200 | $268,000 |
| 2023 | $295 | $50,800 | $50,800 | $0 |
| 2022 | $330 | $39,500 | $39,500 | $0 |
| 2021 | $716 | $83,200 | $83,200 | $0 |
| 2020 | $716 | $103,200 | $103,200 | $0 |
| 2019 | $716 | $83,200 | $83,200 | $0 |
| 2018 | $732 | $83,200 | $83,200 | $0 |
| 2017 | $749 | $83,200 | $83,200 | $0 |
| 2016 | $765 | $83,200 | $83,200 | $0 |
| 2015 | $782 | $83,200 | $83,200 | $0 |
| 2014 | $774 | $0 | $0 | $0 |
Agents Affiliated with this Home
-
Laura Edwards

Seller's Agent in 2025
Laura Edwards
Keeton & Co Real Estate
(804) 687-9877
75 Total Sales
-
Marianne Warren

Buyer's Agent in 2025
Marianne Warren
Realty Richmond
(804) 512-6885
31 Total Sales
Map
Source: Central Virginia Regional MLS
MLS Number: 2516405
APN: 6-35
- 2644 Dorrell Rd
- 427 Valley View Dr
- 11 Red Oak Ln
- 315 Mt McCauley Way
- 313 Mt McCauley Way
- 311 Mt McCauley Way
- 342 Mt McCauley Way
- 344 Mt McCauley Way
- 346 Mt McCauley Way
- 329 Mt McCauley Way
- 327 Mt McCauley Way
- 325 Mt McCauley Way
- 321 Mt McCauley Way
- 348 Mt McCauley Way
- 340 Mt McCauley Way
- 339 Mt McCauley Way
- 331 Mt McCauley Way
- 350 Mt McCauley Way
- 356 Mt McCauley Way
- 12 Red Oak Ln Unit LOT 12

