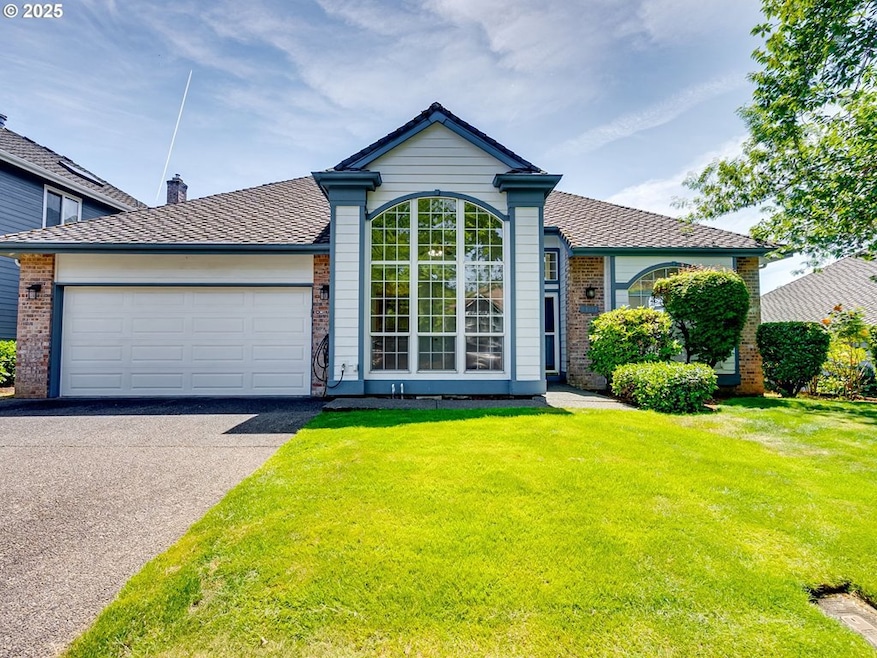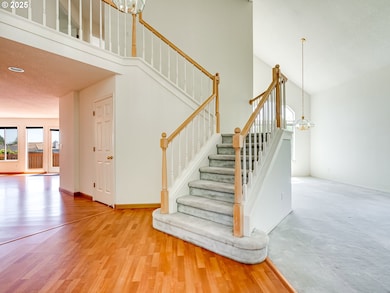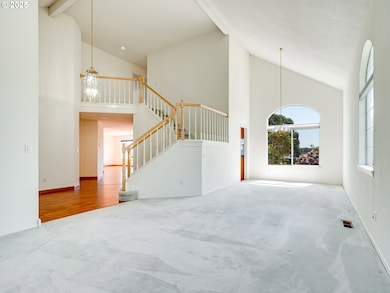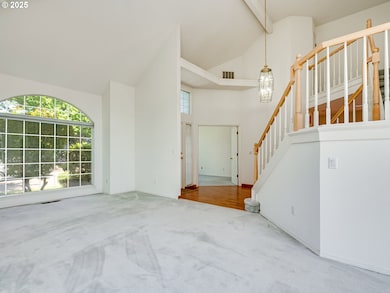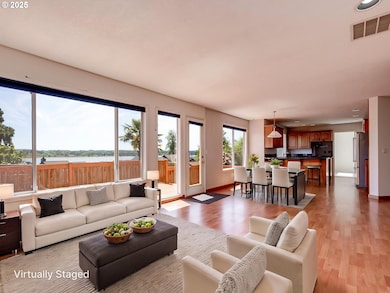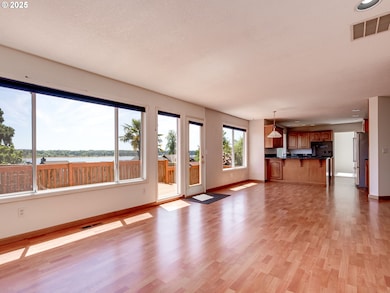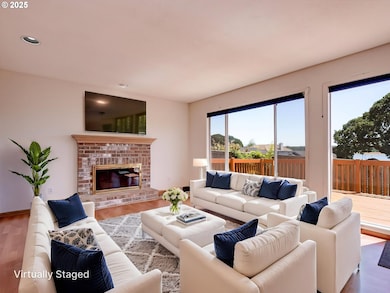
$690,000
- 4 Beds
- 2.5 Baths
- 3,191 Sq Ft
- 2800 NE 184th Ave
- Vancouver, WA
Meticulously maintained former model home in a desirable neighborhood. This spacious 3,191 sq ft home offers 3 bedrooms plus an office with French doors and a large bonus room that could easily be used as a 4th bedroom. Featuring cherry hardwood floors, crown molding, vaulted ceilings, and rich wood trim, the home is loaded with high-end upgrades. The gourmet kitchen boasts cherry cabinets,
Kevin Kirkpatrick Handris Realty Company
