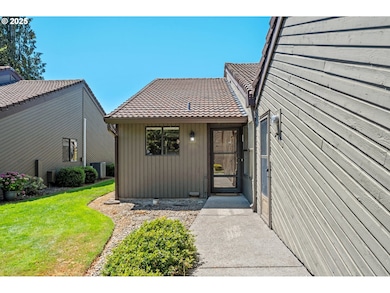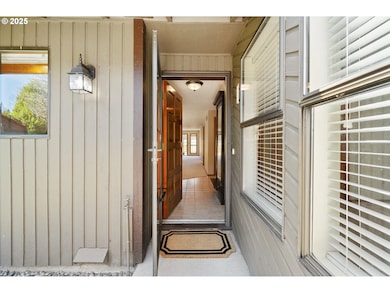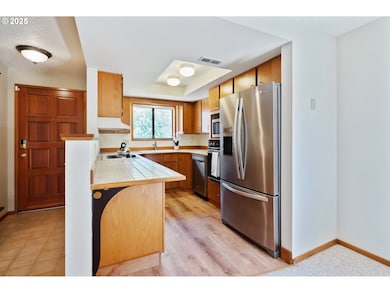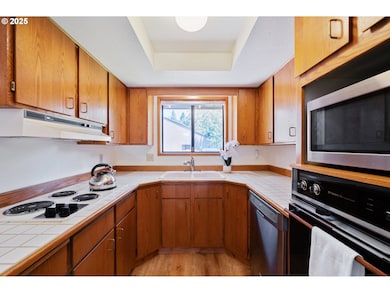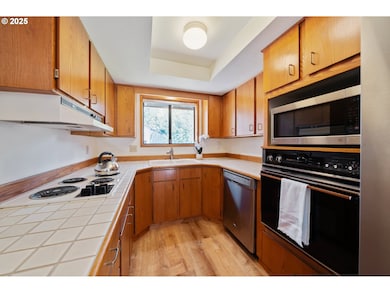13821 NW 10th Ct Unit H Vancouver, WA 98685
Knapp NeighborhoodEstimated payment $2,576/month
Highlights
- Community Pool
- First Floor Utility Room
- Natural Light
- Party Room
- 1 Car Attached Garage
- Cooling Available
About This Home
Stunning One-Level End-Unit Condo is located in the Heart of the highly desirable area of Salmon Creek! This spacious one-level, end-unit condo is the epitome of comfortable living. Offering 2 generously sized bedrooms and 2 well-appointed bathrooms across 1,244 square feet, this residence is a sanctuary of peace and tranquility, ready for you to make it your own. As you step inside, you’ll be greeted by an abundance of natural light that pours in through two sliding glass doors, enhancing the open feel of the living space. One door opens up to a large patio, perfect for savoring your morning coffee or unwinding after a long day. The patio, complete with an upgraded Sunshade®, offers serene views of the lush common area and tennis court. The Primary bedroom - ensuite, you'll find a luxurious SafeStep® walk-in tub equipped with jets and shower features, perfect for indulging in a spa-like experience in the comfort of your home. This tranquil sanctuary ensures you have a personal oasis to unwind and recharge. The second bedroom is a versatile space that can easily accommodate guests or be transformed into your ideal home office. With its convenient location and direct access to the attached one-car garage, this setup is perfect for those who appreciate flexibility and functionality. Edgetree Condominiums offers more than just a home;it's not only located in a safe, serene area but also provides a lifestyle enjoying exceptional community amenities, including a refreshing pool, tennis court, and a community center. With a location that boasts easy access to I-5 and I-205, you’ll find yourself just minutes away from HB Fuller Park, Legacy Salmon Creek Hospital, shopping, and a delightful assortment of restaurants. Edgetree allows pets (weight restrictions). Schedule your tour today!
Property Details
Home Type
- Condominium
Est. Annual Taxes
- $3,150
Year Built
- Built in 1987
Lot Details
- Landscaped
- Sprinkler System
HOA Fees
- $538 Monthly HOA Fees
Parking
- 1 Car Attached Garage
- Garage on Main Level
- Garage Door Opener
- Driveway
Home Design
- Slab Foundation
- Tile Roof
- Wood Siding
Interior Spaces
- 1,244 Sq Ft Home
- 1-Story Property
- Natural Light
- Sliding Doors
- Family Room
- Living Room
- Dining Room
- First Floor Utility Room
- Wall to Wall Carpet
Kitchen
- Built-In Range
- Plumbed For Ice Maker
- Dishwasher
- Tile Countertops
- Disposal
Bedrooms and Bathrooms
- 2 Bedrooms
- 2 Full Bathrooms
Laundry
- Laundry Room
- Washer and Dryer
Accessible Home Design
- Accessibility Features
- Level Entry For Accessibility
Schools
- Chinook Elementary School
- Alki Middle School
- Skyview High School
Utilities
- Cooling Available
- Forced Air Heating System
- Heat Pump System
- Electric Water Heater
- Community Sewer or Septic
Additional Features
- Patio
- Ground Level
Listing and Financial Details
- Assessor Parcel Number 117899942
Community Details
Overview
- 138 Units
- Edgetree Condominiums Association, Phone Number (360) 625-5505
- Edgetree Condo Subdivision
- On-Site Maintenance
Amenities
- Courtyard
- Common Area
- Party Room
Recreation
- Tennis Courts
- Sport Court
- Recreation Facilities
- Community Pool
Security
- Resident Manager or Management On Site
Map
Home Values in the Area
Average Home Value in this Area
Tax History
| Year | Tax Paid | Tax Assessment Tax Assessment Total Assessment is a certain percentage of the fair market value that is determined by local assessors to be the total taxable value of land and additions on the property. | Land | Improvement |
|---|---|---|---|---|
| 2025 | $3,150 | $346,112 | -- | $346,112 |
| 2024 | $2,699 | $296,274 | -- | $296,274 |
| 2023 | $2,561 | $237,516 | $0 | $237,516 |
| 2022 | $2,742 | $258,996 | $0 | $258,996 |
| 2021 | $2,677 | $247,412 | $0 | $247,412 |
| 2020 | $2,561 | $226,504 | $0 | $226,504 |
| 2019 | $2,259 | $230,247 | $0 | $230,247 |
| 2018 | $2,327 | $210,506 | $0 | $0 |
| 2017 | $2,023 | $181,184 | $0 | $0 |
| 2016 | $396 | $46,240 | $0 | $0 |
| 2015 | $405 | $46,240 | $0 | $0 |
| 2014 | -- | $46,240 | $0 | $0 |
| 2013 | -- | $42,769 | $0 | $0 |
Property History
| Date | Event | Price | List to Sale | Price per Sq Ft |
|---|---|---|---|---|
| 07/09/2025 07/09/25 | For Sale | $339,000 | -- | $273 / Sq Ft |
Purchase History
| Date | Type | Sale Price | Title Company |
|---|---|---|---|
| Special Warranty Deed | $200,000 | Fidelity Title Fl Vancouver |
Mortgage History
| Date | Status | Loan Amount | Loan Type |
|---|---|---|---|
| Open | $160,000 | New Conventional |
Source: Regional Multiple Listing Service (RMLS)
MLS Number: 321219978
APN: 117899-942
- 13821 NW 10th Ct Unit G
- 13813 NW 10th Ct Unit C
- 13846 NW 10th Ct
- 1003 NW 139th St Unit 3B
- 13802 NW 10th Ct
- 13802 NW 10th Ct Unit D
- 13311 NW 10th Ave
- 13114 NW 8th Way Unit B
- 1118 NW 134th St Unit B
- 901 NW 132nd St Unit A
- 0 NW 11th Ave Unit LOT14 554211978
- 0 NW 11th Ave
- 1208 NW 138th Way
- 306 NW 134th St
- 1607 NW 136th St
- 14604 NW 7th Place
- 1109 NW 150th St
- 12306 NW 17th Ave Unit Lot 30
- 12310 NW 17th Ave
- 813 NW 151st St
- 14505 NE 20th Ave
- 13414 NE 23rd Ave
- 2406 NE 139th St
- 10223 NE Notchlog Dr
- 16501 NE 15th St
- 10405 NE 9th Ave
- 10300 NE Stutz Rd
- 9511 NE Hazel Dell Ave
- 13914 NE Salmon Creek Ave
- 1824 NE 104th Loop
- 9501 NE 19th Ave
- 9211 NE 15th Ave
- 1920 NE 179th St
- 8910 NE 15th Ave
- 9615 NE 25th Ave
- 8917 NE 15th Ave
- 1016 NE 86th St
- 8415 NE Hazel Dell Ave
- 2703 NE 99th St
- 8500 NE Hazel Dell Ave

