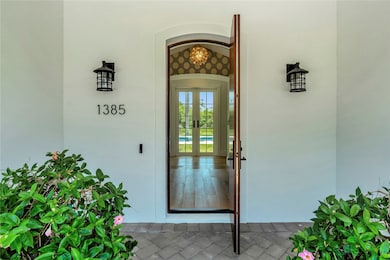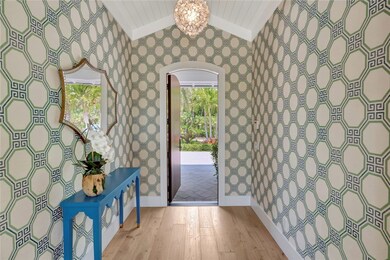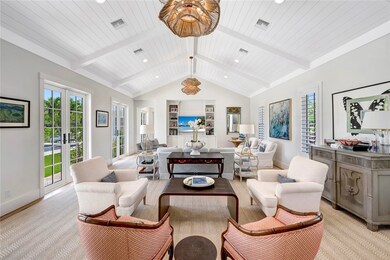
1385 Sunset Point Ln Vero Beach, FL 32963
South Beach NeighborhoodEstimated payment $28,301/month
Highlights
- Home fronts navigable water
- Access To Intracoastal Waterway
- Outdoor Pool
- Beachland Elementary School Rated A-
- Intracoastal View
- Gated Community
About This Home
Enjoy serene canal, river, and Intracoastal views from this beautifully designed waterfront residence. Located in a secure gated community, this home blends refined indoor living with inviting outdoor spaces. The open interior boasts elegant finishes, crown molding, high ceilings, a gourmet island kitchen, and wet bar. Step outside to a private oasis featuring a fenced pool, covered porch, balcony, and lush landscaping. With direct access to the canal and Intracoastal, this home is perfect for boating enthusiasts or those seeking tranquil water views. Sizes approx./subject to error.
Listing Agent
Dale Sorensen Real Estate Inc. Brokerage Phone: 772-532-0010 License #0316531 Listed on: 05/13/2025

Home Details
Home Type
- Single Family
Est. Annual Taxes
- $24,808
Year Built
- Built in 2016
Lot Details
- Lot Dimensions are 187x195
- Home fronts navigable water
- North Facing Home
- Sprinkler System
Parking
- 3 Car Attached Garage
- Garage Door Opener
- Paver Block
Property Views
- Intracoastal
- River
- Canal
Home Design
- Frame Construction
- Metal Roof
- Stucco
Interior Spaces
- 4,006 Sq Ft Home
- 2-Story Property
- Wet Bar
- Central Vacuum
- Crown Molding
- Vaulted Ceiling
- Blinds
- Casement Windows
- French Doors
- Sliding Doors
Kitchen
- Range
- Microwave
- Dishwasher
- Kitchen Island
- Disposal
Flooring
- Wood
- Carpet
- Tile
Bedrooms and Bathrooms
- 5 Bedrooms
- Primary Bedroom on Main
- Closet Cabinetry
Laundry
- Laundry Room
- Dryer
- Washer
- Laundry Tub
Pool
- Outdoor Pool
- Saltwater Pool
- Fence Around Pool
Outdoor Features
- Access To Intracoastal Waterway
- Canal Access
- Balcony
- Covered patio or porch
Utilities
- Multiple cooling system units
- Central Heating and Cooling System
- Power Generator
- Electric Water Heater
Listing and Financial Details
- Tax Lot 3
- Assessor Parcel Number 33401600021000000003.0
Community Details
Overview
- Association fees include common areas, security
- Sunset Point Subdivision
Security
- Gated Community
Map
Home Values in the Area
Average Home Value in this Area
Tax History
| Year | Tax Paid | Tax Assessment Tax Assessment Total Assessment is a certain percentage of the fair market value that is determined by local assessors to be the total taxable value of land and additions on the property. | Land | Improvement |
|---|---|---|---|---|
| 2024 | $23,796 | $1,841,909 | -- | -- |
| 2023 | $23,796 | $1,737,863 | $0 | $0 |
| 2022 | $23,262 | $1,687,246 | $0 | $0 |
| 2021 | $23,377 | $1,638,103 | $476,380 | $1,161,723 |
| 2020 | $18,632 | $1,292,976 | $0 | $0 |
| 2019 | $18,755 | $1,263,906 | $0 | $0 |
| 2018 | $18,650 | $1,240,339 | $404,675 | $835,664 |
| 2017 | $19,561 | $1,278,321 | $0 | $0 |
| 2016 | $5,291 | $333,260 | $0 | $0 |
| 2015 | $5,521 | $333,260 | $0 | $0 |
| 2014 | $4,766 | $291,400 | $0 | $0 |
Property History
| Date | Event | Price | Change | Sq Ft Price |
|---|---|---|---|---|
| 07/15/2025 07/15/25 | Price Changed | $4,750,000 | -5.0% | $1,186 / Sq Ft |
| 05/22/2025 05/22/25 | For Sale | $5,000,000 | +115.1% | $1,248 / Sq Ft |
| 08/11/2020 08/11/20 | Sold | $2,325,000 | -5.1% | $580 / Sq Ft |
| 07/12/2020 07/12/20 | Pending | -- | -- | -- |
| 02/21/2020 02/21/20 | For Sale | $2,450,000 | -- | $612 / Sq Ft |
Purchase History
| Date | Type | Sale Price | Title Company |
|---|---|---|---|
| Warranty Deed | $2,325,000 | Attorney | |
| Warranty Deed | $387,300 | Grace Title Inc | |
| Warranty Deed | $125,000 | Grace Title Inc | |
| Warranty Deed | -- | Grace Title Inc | |
| Quit Claim Deed | -- | Attorney |
Mortgage History
| Date | Status | Loan Amount | Loan Type |
|---|---|---|---|
| Open | $1,525,000 | New Conventional | |
| Previous Owner | $800,000 | Adjustable Rate Mortgage/ARM |
Similar Homes in Vero Beach, FL
Source: REALTORS® Association of Indian River County
MLS Number: 288060
APN: 33-40-16-00021-0000-00003.0
- 1485 Pelican Ln
- 349 Riverway Dr
- 985 Clipper Rd
- 266 Riverway Dr
- 995 Windsong Way
- 235 Osprey Ct
- 1160 Driftwood Dr
- 225 Osprey Ct
- 1786 Cypress Ln
- 1130 Atocha Way
- 1013 Olde Doubloon Dr
- 112 Cormorant Ct
- 226 Egret Ln
- 1110 Near Ocean Dr
- 1024 Palmar de Ays Dr
- 1618 W Sandpointe Place
- 1144 Spanish Lace Ln
- 1113 Poitras Dr
- 186 Ocean Way
- 1765 Sand Dollar Way
- 1446 Wyn Cove Dr
- 1405 Treasure Cove Ln
- 1425 Treasure Cove Ln
- 1445 Treasure Cove Ln
- 1526 Pelican Ln
- 1465 Corona Ln
- 670 Highway A1a
- 1545 Pelican Ln
- 1341 White Heron Ln
- 1165 Bounty Blvd
- 1350 White Heron Ln
- 1351 Sea Hawk Ln
- 980 Clipper Rd
- 266 Riverway Dr
- 1590 Gracewood Ln
- 1045 Clipper Rd
- 1005 Crescent Beach Rd
- 1310 Shorewinds Ln
- 1330 Shorewinds Ln
- 1575 Shorelands Dr E






