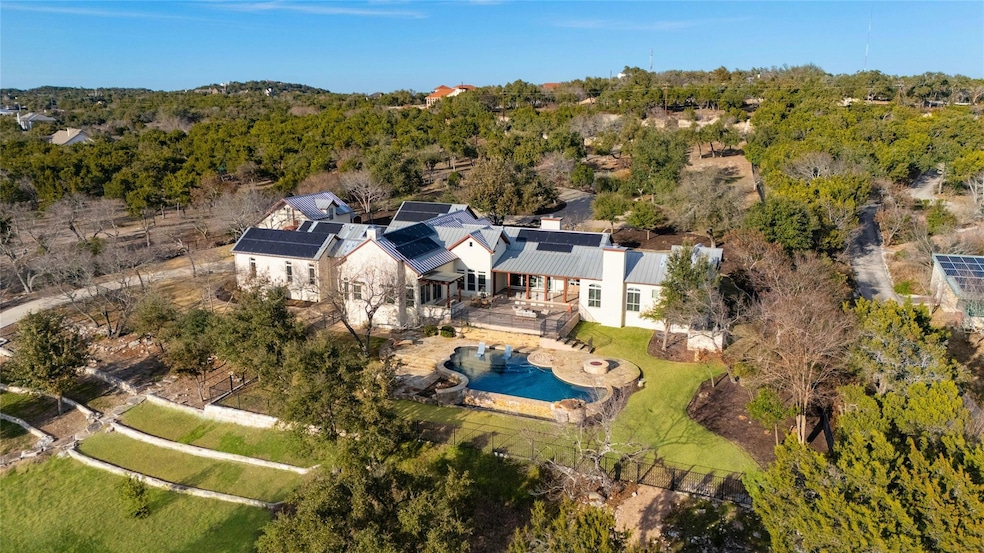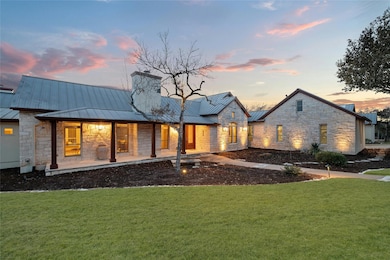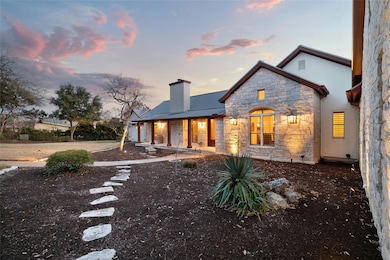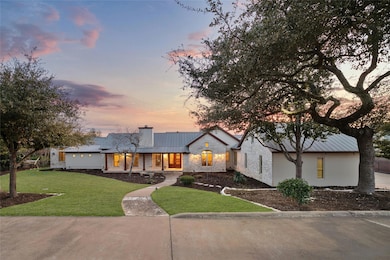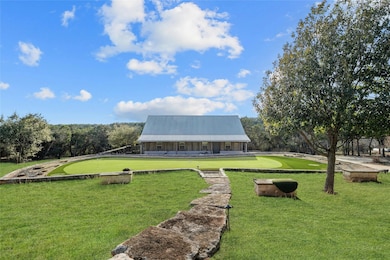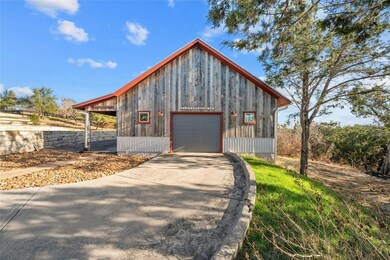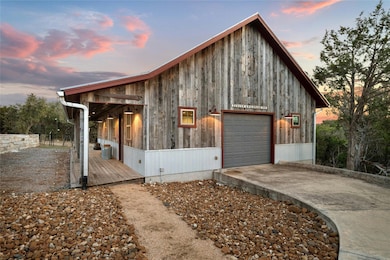
1386 Patterson Rd Austin, TX 78733
Estimated payment $20,407/month
Highlights
- In Ground Pool
- Solar Power System
- Mature Trees
- Barton Creek Elementary School Rated A+
- Open Floorplan
- View of Hills
About This Home
1386 Patterson Road is a privately gated Hill Country retreat on 4.5 serene acres backing to a creek. This single-story custom home blends classic limestone and stucco exteriors with a durable all-metal roof, offering both style and longevity. The spacious garage setup features a main house with an attached two-car garage, a detached two-car garage with a private guest apartment plus a detached workshop with an additional garage bay. This layout is ideal for multi-generational living or hosting guests. Surrounded by lush greenery and perimeter fencing, the estate provides a peaceful haven just moments from Austin’s vibrant city life. Inside, the home features mesquite and engineered wood floors, along with custom pecan cabinetry. The chef’s kitchen is equipped with Thermador and SubZero appliances, natural stone countertops in travertine, quartzite, and marble, and a Scotsman crushed ice maker. The primary suite offers a true retreat, complete with heated bathroom floors. Outdoor living is at the heart of this property, with a sparkling pool, a putting green, and multiple spaces to take in breathtaking Texas sunsets. Just minutes from Austin, this estate offers the perfect balance of privacy, convenience, and timeless Texas charm. Tax and assessed values are estimates for illustration purposes only. All figures should be independently verified.
Listing Agent
Moreland Properties Brokerage Phone: (512) 480-0848 License #0449345 Listed on: 02/25/2025

Home Details
Home Type
- Single Family
Est. Annual Taxes
- $29,490
Year Built
- Built in 1999
Lot Details
- 4.53 Acre Lot
- North Facing Home
- Wrought Iron Fence
- Native Plants
- Sprinkler System
- Mature Trees
- Private Yard
- Back Yard
Parking
- 5 Car Garage
- Side Facing Garage
Home Design
- Slab Foundation
- Metal Roof
- Masonry Siding
- Stone Siding
- Stucco
Interior Spaces
- 4,980 Sq Ft Home
- 1-Story Property
- Open Floorplan
- Built-In Features
- Bookcases
- High Ceiling
- Ceiling Fan
- Recessed Lighting
- Wood Burning Fireplace
- Gas Log Fireplace
- Blinds
- Family Room with Fireplace
- 3 Fireplaces
- Living Room with Fireplace
- Multiple Living Areas
- Sitting Room
- Dining Area
- Stone Flooring
- Views of Hills
Kitchen
- Built-In Gas Range
- Microwave
- Dishwasher
- Kitchen Island
- Granite Countertops
- Disposal
Bedrooms and Bathrooms
- 5 Main Level Bedrooms
- Double Vanity
Home Security
- Security System Owned
- Fire and Smoke Detector
Eco-Friendly Details
- Solar Power System
Pool
- In Ground Pool
- In Ground Spa
Outdoor Features
- Covered patio or porch
- Outdoor Fireplace
- Terrace
- Separate Outdoor Workshop
Schools
- Barton Creek Elementary School
- West Ridge Middle School
- Westlake High School
Utilities
- Cooling System Powered By Gas
- Cooling System Mounted To A Wall/Window
- Central Heating and Cooling System
- Propane
- Well
- ENERGY STAR Qualified Water Heater
- Water Softener
- Septic Tank
- Satellite Dish
Community Details
- No Home Owners Association
- Patterson Place 02 Subdivision
Listing and Financial Details
- Assessor Parcel Number 01193802020000
- Tax Block A
Map
Home Values in the Area
Average Home Value in this Area
Tax History
| Year | Tax Paid | Tax Assessment Tax Assessment Total Assessment is a certain percentage of the fair market value that is determined by local assessors to be the total taxable value of land and additions on the property. | Land | Improvement |
|---|---|---|---|---|
| 2023 | $26,006 | $2,049,380 | $0 | $0 |
| 2022 | $28,347 | $1,863,073 | $0 | $0 |
| 2021 | $27,607 | $1,693,703 | $520,000 | $1,173,703 |
| 2020 | $26,482 | $1,553,311 | $400,000 | $1,405,136 |
| 2018 | $22,804 | $1,283,728 | $225,000 | $1,154,602 |
| 2017 | $21,086 | $1,167,025 | $315,000 | $852,025 |
| 2016 | $20,861 | $1,154,568 | $292,500 | $862,068 |
| 2015 | $18,515 | $1,092,741 | $292,500 | $800,241 |
| 2014 | $18,515 | $1,051,156 | $292,500 | $758,656 |
Property History
| Date | Event | Price | Change | Sq Ft Price |
|---|---|---|---|---|
| 06/21/2025 06/21/25 | Price Changed | $3,250,000 | -7.1% | $653 / Sq Ft |
| 05/06/2025 05/06/25 | Price Changed | $3,499,000 | -6.7% | $703 / Sq Ft |
| 04/01/2025 04/01/25 | Price Changed | $3,750,000 | -10.7% | $753 / Sq Ft |
| 02/25/2025 02/25/25 | For Sale | $4,200,000 | -- | $843 / Sq Ft |
Purchase History
| Date | Type | Sale Price | Title Company |
|---|---|---|---|
| Interfamily Deed Transfer | -- | None Available | |
| Warranty Deed | -- | -- | |
| Warranty Deed | -- | Austin Title Company |
Mortgage History
| Date | Status | Loan Amount | Loan Type |
|---|---|---|---|
| Previous Owner | $99,500 | Purchase Money Mortgage |
Similar Homes in Austin, TX
Source: Unlock MLS (Austin Board of REALTORS®)
MLS Number: 1205649
APN: 495083
- 1350 Patterson Rd
- 9288 Scenic Bluff Dr
- 9204 Eddy Cove
- 9001 Thickwoods
- 1916 Wimberly Ln
- 2114 Cliffs Edge Dr
- 9106 Deer Shadow Pass
- 2400 Cliffs Edge Dr
- 9216 Silver Pine Cove
- 9201 Silver Pine Cove
- 702 Crystal Mountain Dr
- 714 Crystal Creek Dr
- 3020 Maravillas Loop
- 608 Crystal Creek Dr
- 8634 Navidad Dr
- 601 Crystal Creek Dr
- 3202 Winding Creek Cove
- 8316 Talbot Ln
- 3503 Misty Creek Dr
- 3110 Barton Point Dr
- 1700 Patterson Rd
- 714 Crystal Creek Dr
- 2716 Barton Creek Blvd
- 3503 Misty Creek Dr
- 10513 Indigo Broom Loop
- 2305 Barton Creek Blvd Unit 29
- 9104 Atwater Cove
- 9905 Woodlake Cove
- 417 Beardsley Ln
- 6905 Crosby Cir Unit 18
- 6905 Crosby Cir
- 11505 Emerald Falls Dr
- 1005 Canyon Edge Dr Unit A
- 7905 Brightman Ln
- 1002 Castile Rd Unit B
- 705 Lisa Dr
- 1104 Canyon Edge Dr Unit A
- 2646 Cascade Falls Dr
- 1105 N Cuernavaca Dr Unit B
- 11701 Sterling Panorama Terrace
