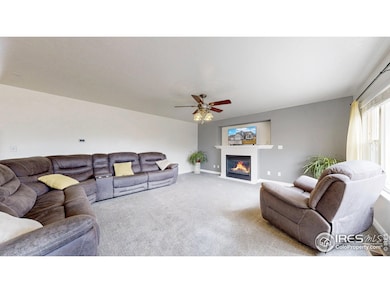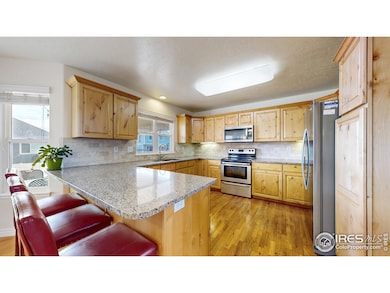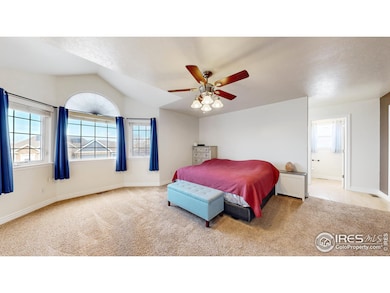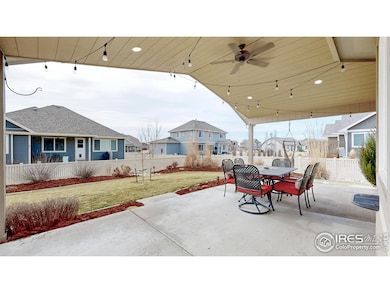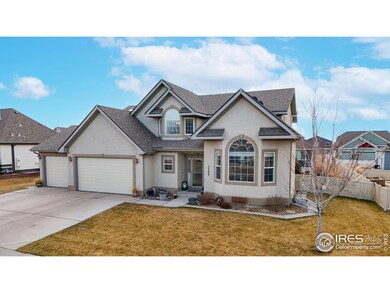
Estimated payment $3,621/month
Highlights
- Open Floorplan
- Cathedral Ceiling
- Skylights
- Contemporary Architecture
- Wood Flooring
- Bar Fridge
About This Home
Welcome to 1386 Plains Ct, a stunning two-story home located in the desirable Governors Ranch neighborhood of Eaton, Colorado. Built in 2003, this spacious residence offers 5 bedrooms and 3.5 bathrooms with over 3000 sq ft of space. As you enter, you'll be greeted by a grand foyer featuring vaulted ceilings that create an open and airy atmosphere. The main floor boasts a formal dining room, perfect for hosting gatherings, and a cozy living room complete with a fireplace, ideal for relaxing during cooler evenings. The gourmet kitchen is a chef's dream, equipped with modern appliances and ample cabinet space, making meal preparation both efficient and enjoyable. Upstairs, the primary suite provides a private retreat with a five-piece en-suite bathroom, including a spa shower and a separate tub. Three additional bedrooms offer ample space for family, guests, or a home office. The finished basement adds valuable living space, featuring a large family room, a recreation room, luxury wet bar and a half bathroom, accommodating various lifestyle needs. Additional amenities include an attached three-car garage and a vast professionally landscaped yard that invites outdoor activities and relaxation. The large covered patio offers a huge space for outside dining and gatherings. The property is conveniently located near award winning local schools, parks, and shopping, ensuring all daily necessities are within reach. This meticulously maintained home combines comfort, style, and functionality, making it an excellent choice for those seeking a spacious and inviting living space in Eaton.
Home Details
Home Type
- Single Family
Est. Annual Taxes
- $2,940
Year Built
- Built in 2003
Lot Details
- 10,450 Sq Ft Lot
- North Facing Home
- Vinyl Fence
- Level Lot
- Sprinkler System
- Landscaped with Trees
HOA Fees
- $25 Monthly HOA Fees
Parking
- 3 Car Attached Garage
- Garage Door Opener
Home Design
- Contemporary Architecture
- Wood Frame Construction
- Composition Roof
Interior Spaces
- 3,652 Sq Ft Home
- 2-Story Property
- Open Floorplan
- Wet Bar
- Bar Fridge
- Cathedral Ceiling
- Skylights
- Gas Fireplace
- Window Treatments
- Family Room
- Living Room with Fireplace
- Dining Room
- Basement Fills Entire Space Under The House
- Fire and Smoke Detector
Kitchen
- Eat-In Kitchen
- Electric Oven or Range
- Microwave
- Dishwasher
- Disposal
Flooring
- Wood
- Carpet
Bedrooms and Bathrooms
- 5 Bedrooms
- Walk-In Closet
- Primary Bathroom is a Full Bathroom
- Primary bathroom on main floor
- Bathtub and Shower Combination in Primary Bathroom
- Walk-in Shower
Laundry
- Laundry on main level
- Washer and Dryer Hookup
Outdoor Features
- Patio
Schools
- Benjamin Eaton Elementary School
- Eaton Middle School
- Eaton High School
Utilities
- Forced Air Heating and Cooling System
- High Speed Internet
- Satellite Dish
- Cable TV Available
Listing and Financial Details
- Assessor Parcel Number R1698602
Community Details
Overview
- Association fees include common amenities, management
- Greeley Community Mgmt Llc Association, Phone Number (970) 392-9657
- Governors Ranch Sub 2Nd Fg Subdivision
Recreation
- Park
Map
Home Values in the Area
Average Home Value in this Area
Tax History
| Year | Tax Paid | Tax Assessment Tax Assessment Total Assessment is a certain percentage of the fair market value that is determined by local assessors to be the total taxable value of land and additions on the property. | Land | Improvement |
|---|---|---|---|---|
| 2025 | $2,940 | $36,900 | $5,690 | $31,210 |
| 2024 | $2,940 | $36,900 | $5,690 | $31,210 |
| 2023 | $2,370 | $35,910 | $6,090 | $29,820 |
| 2022 | $2,255 | $28,080 | $6,260 | $21,820 |
| 2021 | $2,611 | $28,880 | $6,440 | $22,440 |
| 2020 | $2,187 | $27,120 | $5,360 | $21,760 |
| 2019 | $2,302 | $27,120 | $5,360 | $21,760 |
| 2018 | $1,735 | $23,910 | $4,180 | $19,730 |
| 2017 | $1,788 | $23,910 | $4,180 | $19,730 |
| 2016 | $1,714 | $23,160 | $3,580 | $19,580 |
| 2015 | $1,599 | $23,160 | $3,580 | $19,580 |
| 2014 | $1,190 | $17,690 | $3,180 | $14,510 |
Property History
| Date | Event | Price | Change | Sq Ft Price |
|---|---|---|---|---|
| 06/27/2025 06/27/25 | Price Changed | $615,000 | -1.6% | $168 / Sq Ft |
| 03/20/2025 03/20/25 | For Sale | $625,000 | +52.4% | $171 / Sq Ft |
| 05/24/2021 05/24/21 | Off Market | $410,000 | -- | -- |
| 06/07/2020 06/07/20 | Off Market | $273,150 | -- | -- |
| 05/03/2020 05/03/20 | Off Market | $216,800 | -- | -- |
| 02/24/2020 02/24/20 | Sold | $410,000 | -2.4% | $113 / Sq Ft |
| 12/22/2019 12/22/19 | For Sale | $420,000 | +10.5% | $116 / Sq Ft |
| 01/28/2019 01/28/19 | Off Market | $380,000 | -- | -- |
| 01/28/2019 01/28/19 | Off Market | $335,000 | -- | -- |
| 08/14/2017 08/14/17 | Sold | $380,000 | -1.3% | $109 / Sq Ft |
| 07/15/2017 07/15/17 | Pending | -- | -- | -- |
| 06/15/2017 06/15/17 | For Sale | $385,000 | +14.9% | $111 / Sq Ft |
| 07/31/2015 07/31/15 | Sold | $335,000 | -1.4% | $96 / Sq Ft |
| 07/01/2015 07/01/15 | Pending | -- | -- | -- |
| 04/02/2015 04/02/15 | For Sale | $339,900 | +24.4% | $98 / Sq Ft |
| 11/23/2012 11/23/12 | Sold | $273,150 | -11.9% | $79 / Sq Ft |
| 10/24/2012 10/24/12 | Pending | -- | -- | -- |
| 06/18/2012 06/18/12 | For Sale | $309,900 | +42.9% | $89 / Sq Ft |
| 04/30/2012 04/30/12 | Sold | $216,800 | -22.5% | $62 / Sq Ft |
| 03/31/2012 03/31/12 | Pending | -- | -- | -- |
| 08/29/2011 08/29/11 | For Sale | $279,900 | -- | $80 / Sq Ft |
Purchase History
| Date | Type | Sale Price | Title Company |
|---|---|---|---|
| Warranty Deed | $410,000 | First American | |
| Warranty Deed | $380,000 | North American Title | |
| Warranty Deed | $335,000 | Unified Title Company | |
| Interfamily Deed Transfer | -- | None Available | |
| Warranty Deed | $273,150 | North Amer Title Co Of Co | |
| Warranty Deed | $216,800 | Unified Title Company | |
| Warranty Deed | $279,500 | -- | |
| Warranty Deed | $53,000 | -- |
Mortgage History
| Date | Status | Loan Amount | Loan Type |
|---|---|---|---|
| Open | $351,200 | New Conventional | |
| Closed | $343,500 | New Conventional | |
| Previous Owner | $280,000 | New Conventional | |
| Previous Owner | $318,250 | New Conventional | |
| Previous Owner | $263,589 | FHA | |
| Previous Owner | $248,000 | Unknown | |
| Previous Owner | $10,000 | Unknown | |
| Previous Owner | $10,000 | Credit Line Revolving | |
| Previous Owner | $244,500 | Unknown | |
| Previous Owner | $204,194 | Unknown |
About the Listing Agent

Jimmy was born in Alliance, Nebraska and raised in Colorado Springs, Colorado and attended the University of Colorado, Boulder. Jimmy was awarded the Eisenhower Evans Academic Scholarship, a full tuition scholarship. Jimmy received a Bachelor of Science degree in Business in 1986. Additionally, Jimmy earned my General Contracting License in 2006. Jimmy has lived in the Northern Colorado area since 1990. Jimmy has been married for over 31 years to his awesome wife Sarah (Registered Nurse) and
Jimmy's Other Listings
Source: IRES MLS
MLS Number: 1028445
APN: R1698602
- 1570 Colorado Pkwy
- 755 S Mountain View Dr
- 29 Pioneer Place
- 1365 Settlers Dr
- 1746 Westward Cir Unit 1
- 807 Collins St
- 1345 2nd Street Rd
- 1240 3rd St
- 303 Buckeye Ave
- 253 Buckeye Ave
- 430 Cherry Ave
- 1205 5th St
- 465 Apple Ct
- 20801 County Road 72
- 121 Elm Ave
- 122 2nd St
- 516 Elm Ave
- 447 Lilac Ave
- 650 E 3rd St
- 315 Laurel Ave
- 7 Elm Ave
- 362 Bozeman Trail
- 602 Sante fe Trail
- 510 N 30th Ave Ct
- 401 N 30th Ave
- 3004 W A St
- 817 1st St Unit B
- 1203 2nd St Unit A
- 502 35th Ave Ct
- 320 13th Ave Unit B
- 632 37th Ave
- 500 Broadview Dr
- 1016 4th St Unit Main Level Unit
- 3208 W 7th St
- 1605 7th Unit B St
- 1051 6th St
- 1632 9th St Unit 4
- 609 8th Ave
- 918 21st Ave
- 6607 W 3rd St Unit 1212

