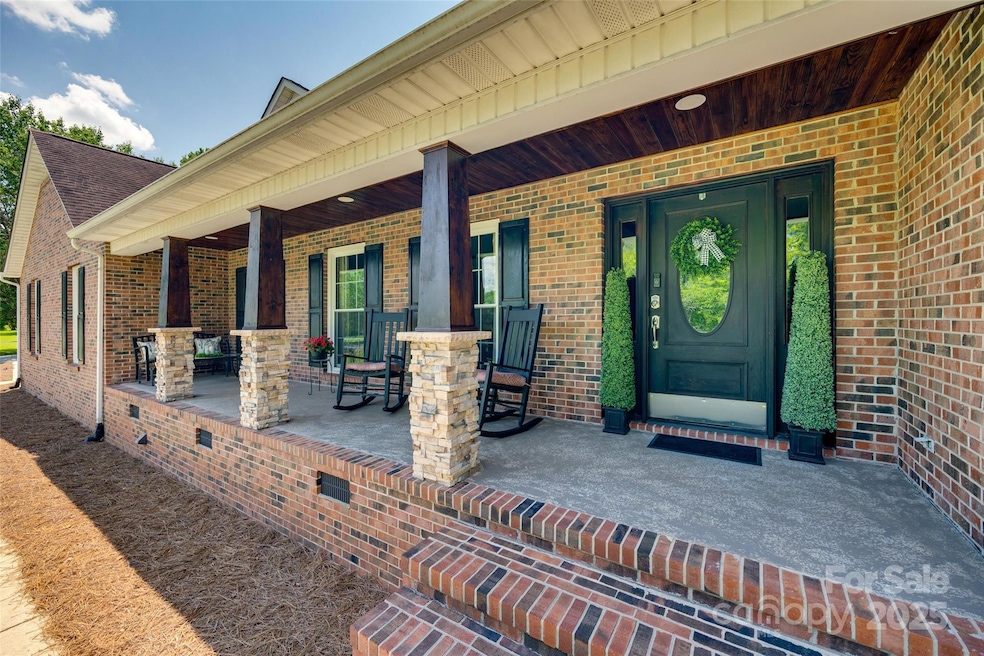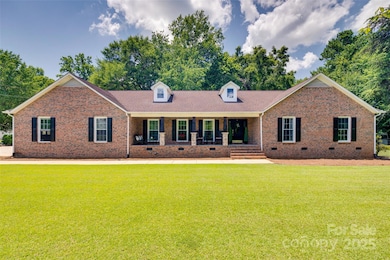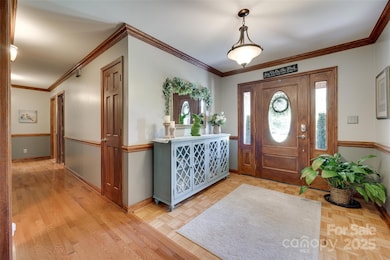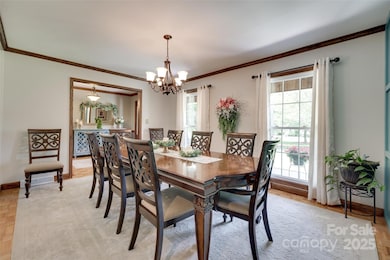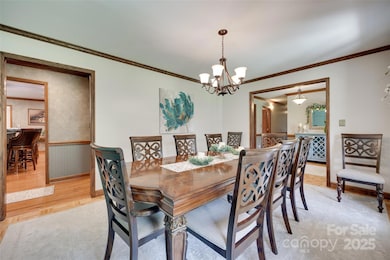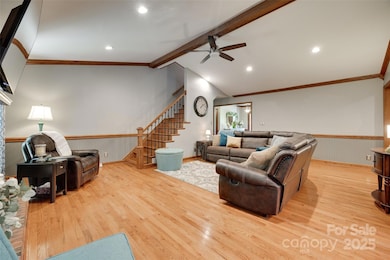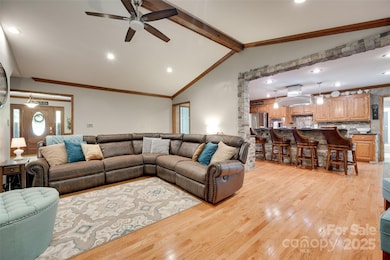
1388 Aragon Beach Rd Rock Hill, SC 29732
Estimated payment $3,398/month
Highlights
- Very Popular Property
- Whirlpool in Pool
- Wooded Lot
- Mount Gallant Elementary School Rated A-
- Open Floorplan
- Traditional Architecture
About This Home
No city taxes! No HOA! Located just minutes away from beautiful Lake Wylie, this well-maintained home offers spacious living with detailed updates throughout. Enjoy outdoor living on your newly updated front porch that overlooks an expansive front yard, or from the serene backyard with a kitchen and fire-pit area that has ample room for entertaining or relaxing. Offering lake access down the road, and shopping and dining nearby, this home offers the perfect blend of comfort and location.
Listing Agent
Rinehart Realty Corporation Brokerage Email: quincey@rinehartrealty.com License #121453 Listed on: 06/30/2025
Home Details
Home Type
- Single Family
Est. Annual Taxes
- $1,205
Year Built
- Built in 1991
Lot Details
- Level Lot
- Open Lot
- Cleared Lot
- Wooded Lot
- Property is zoned RSF-40
Parking
- 2 Car Attached Garage
- Detached Carport Space
- Garage Door Opener
- Driveway
Home Design
- Traditional Architecture
- Four Sided Brick Exterior Elevation
Interior Spaces
- 1.5-Story Property
- Open Floorplan
- Mud Room
- Entrance Foyer
- Living Room with Fireplace
- Crawl Space
- Finished Attic
- Laundry Room
Kitchen
- Oven
- Gas Cooktop
- Microwave
- Kitchen Island
Flooring
- Wood
- Tile
- Vinyl
Bedrooms and Bathrooms
- Walk-In Closet
Outdoor Features
- Whirlpool in Pool
- Covered patio or porch
- Outdoor Kitchen
- Fire Pit
Utilities
- Central Air
- Heat Pump System
- Heating System Uses Natural Gas
- Tankless Water Heater
- Septic Tank
Listing and Financial Details
- Assessor Parcel Number 5470000194
Map
Home Values in the Area
Average Home Value in this Area
Tax History
| Year | Tax Paid | Tax Assessment Tax Assessment Total Assessment is a certain percentage of the fair market value that is determined by local assessors to be the total taxable value of land and additions on the property. | Land | Improvement |
|---|---|---|---|---|
| 2024 | $1,205 | $8,602 | $1,291 | $7,311 |
| 2023 | $1,236 | $8,602 | $1,291 | $7,311 |
| 2022 | $1,240 | $8,602 | $1,291 | $7,311 |
| 2021 | -- | $8,602 | $1,291 | $7,311 |
| 2020 | $1,238 | $8,602 | $0 | $0 |
| 2019 | $1,127 | $7,480 | $0 | $0 |
| 2018 | $1,121 | $7,480 | $0 | $0 |
| 2017 | $1,056 | $7,480 | $0 | $0 |
| 2016 | $1,036 | $7,480 | $0 | $0 |
| 2014 | $999 | $7,480 | $1,600 | $5,880 |
| 2013 | $999 | $7,840 | $1,600 | $6,240 |
Property History
| Date | Event | Price | Change | Sq Ft Price |
|---|---|---|---|---|
| 06/30/2025 06/30/25 | For Sale | $600,000 | -- | $190 / Sq Ft |
Mortgage History
| Date | Status | Loan Amount | Loan Type |
|---|---|---|---|
| Closed | $236,746 | New Conventional | |
| Closed | $50,000 | Credit Line Revolving | |
| Closed | $261,685 | Unknown |
Similar Homes in Rock Hill, SC
Source: Canopy MLS (Canopy Realtor® Association)
MLS Number: 4276448
APN: 5470000194
- 1210 Aragon Beach Rd
- 1529 Covenant Place
- 1590 Springpoint Rd Unit B
- 1614 Fieldbrook Rd
- 1665 Bowater Rd
- 1657 Bowater Rd
- 249 Blue Heron Dr
- 1832 Marthas Vineyard Rd
- 423 Shallowford Dr
- 4712 Amberside Dr
- 4681 Dove Point Ln
- 440 Shallowford Dr
- 479 Shallowford Dr Unit 61
- 4704 Amberside Dr
- 2236 Sussex Rd
- 309 Palm Cove Way
- 804 Creek Bluff Rd
- 4046 Starfire Ln
- 220 Palm Cove Way
- 2043 Covered Bridge Ct
