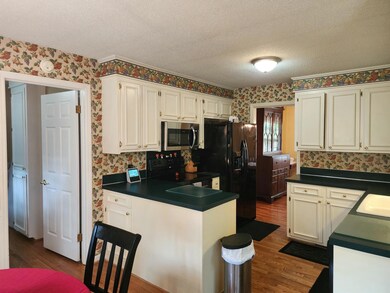
1389 Parkshore Dr Charleston, SC 29407
Estimated payment $4,007/month
Highlights
- Finished Room Over Garage
- Wood Flooring
- Great Room
- Cathedral Ceiling
- Separate Formal Living Room
- Beamed Ceilings
About This Home
Brick ranch on beautiful high lot located in the wonderful neighborhood of Huntington woods!! Come see this 4 bedroom 2 bath home that has room over garage that could be 5th bedroom or awesome studio/office. Seller has completed lots of upgrades to this home. New HVAC system 2024. Updated both bathrooms and new windows on back of home. Newer roof. Great room features vaulted ceilings with wood beams. Beautiful brick fireplace with gas logs and hardwood floors. Room over garage has lots of storage and laminate flooring. Beautiful back yard with huge oak tree. 5 minutes to I26 & 526. 10 minutes to downtown. Close to restaurants & shopping.
Home Details
Home Type
- Single Family
Est. Annual Taxes
- $1,700
Year Built
- Built in 1974
Lot Details
- 0.29 Acre Lot
- Elevated Lot
- Wood Fence
Parking
- 2 Car Garage
- Finished Room Over Garage
- Garage Door Opener
Home Design
- Brick Exterior Construction
- Architectural Shingle Roof
Interior Spaces
- 2,246 Sq Ft Home
- 1-Story Property
- Beamed Ceilings
- Cathedral Ceiling
- Ceiling Fan
- Skylights
- Gas Log Fireplace
- Great Room
- Separate Formal Living Room
- Formal Dining Room
- Crawl Space
- Laundry Room
Kitchen
- Eat-In Kitchen
- Electric Range
- <<microwave>>
- Dishwasher
- Disposal
Flooring
- Wood
- Carpet
- Laminate
- Ceramic Tile
Bedrooms and Bathrooms
- 4 Bedrooms
- Walk-In Closet
- 2 Full Bathrooms
Outdoor Features
- Patio
- Front Porch
Schools
- Springfield Elementary School
- C E Williams Middle School
- West Ashley High School
Utilities
- Central Air
- No Heating
Community Details
- Huntington Woods Subdivision
Map
Home Values in the Area
Average Home Value in this Area
Tax History
| Year | Tax Paid | Tax Assessment Tax Assessment Total Assessment is a certain percentage of the fair market value that is determined by local assessors to be the total taxable value of land and additions on the property. | Land | Improvement |
|---|---|---|---|---|
| 2023 | $1,664 | $12,270 | $0 | $0 |
| 2022 | $1,536 | $12,270 | $0 | $0 |
| 2021 | $1,610 | $12,270 | $0 | $0 |
| 2020 | $1,668 | $12,270 | $0 | $0 |
| 2019 | $1,489 | $10,680 | $0 | $0 |
| 2017 | $1,438 | $10,680 | $0 | $0 |
| 2016 | $1,380 | $10,680 | $0 | $0 |
| 2015 | $1,425 | $10,680 | $0 | $0 |
| 2014 | $1,250 | $0 | $0 | $0 |
| 2011 | -- | $0 | $0 | $0 |
Property History
| Date | Event | Price | Change | Sq Ft Price |
|---|---|---|---|---|
| 07/11/2025 07/11/25 | Price Changed | $699,900 | -2.8% | $312 / Sq Ft |
| 06/28/2025 06/28/25 | Price Changed | $720,000 | -0.7% | $321 / Sq Ft |
| 06/17/2025 06/17/25 | Price Changed | $725,000 | +7.4% | $323 / Sq Ft |
| 06/11/2025 06/11/25 | For Sale | $675,000 | -- | $301 / Sq Ft |
Purchase History
| Date | Type | Sale Price | Title Company |
|---|---|---|---|
| Deed | $184,500 | -- |
Mortgage History
| Date | Status | Loan Amount | Loan Type |
|---|---|---|---|
| Open | $63,500 | New Conventional |
Similar Homes in the area
Source: CHS Regional MLS
MLS Number: 25016206
APN: 352-09-00-127
- 1422 Alden Dr
- 1790 Balfoure Dr
- 1789 Balfoure Dr
- 1528 Hurtes Island Dr
- 1376 Orange Grove Rd
- 1453 Joy Ave
- 1746 E Avalon Cir
- 1621 Dryden Ln
- 1522 N Pinebark Ln
- 1527 S Pinebark Ln
- 1308 Coleridge St
- 1516 N Avalon Cir
- 1552 N Avalon Cir
- 1541 Hutton Place
- 8 Shrewsbury Rd
- 1551 Hutton Place
- 1523 N Avalon Cir
- 1595 Dickens St
- 1533 N Avalon Cir
- 1537 N Avalon Cir
- 1412 River Front Dr
- 311 Royal Palm Blvd
- 1523 N Avalon Cir Unit C
- 1334 Manor Blvd
- 1532 Joan St
- 1724 Ashley Hall Rd Unit N
- 1721 Ashley Hall Rd
- 1725-1755 Ashley Hall Rd
- 1864 Christian Rd
- 1737 Somerset Cir
- 1704 N Woodmere Dr
- 1735 Boone Hall Dr
- 1934 Ivy Hall Rd
- 9 Stallion Ct
- 1742 Sam Rittenberg Blvd
- 1800 William Kennerty Dr
- 78 Ashley Hall Plantation Rd
- 1219 Ashley Hall Rd Unit B
- 1740 Pinecrest Rd Unit A
- 5 Ashland Dr






