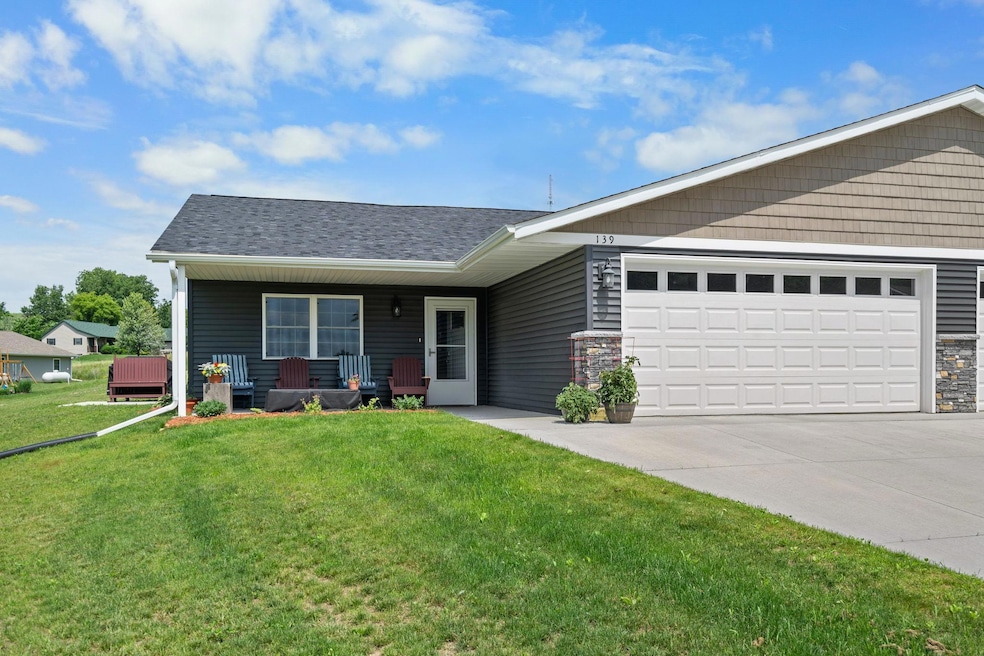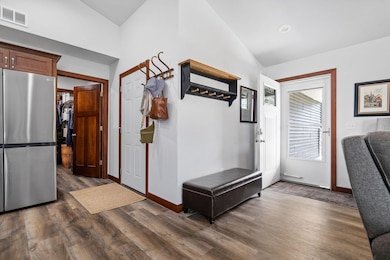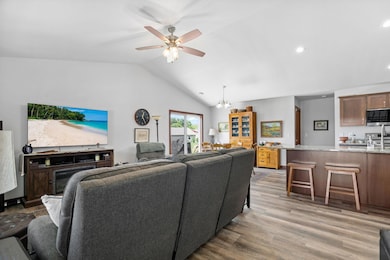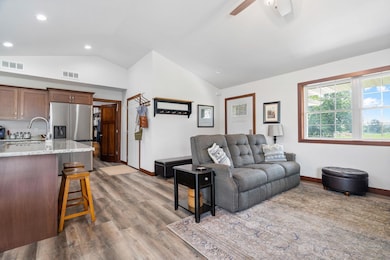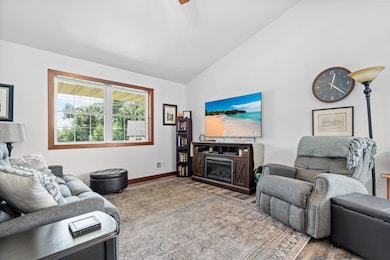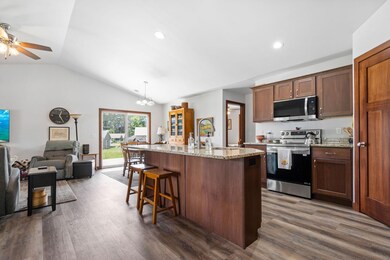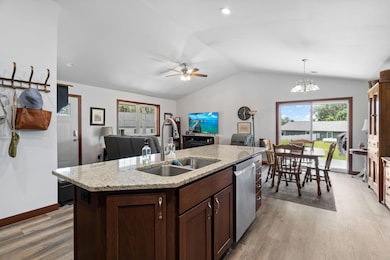
139 Fairview Ct Menomonie, WI 54751
Estimated payment $1,748/month
Highlights
- New Construction
- Stainless Steel Appliances
- 2 Car Attached Garage
- No HOA
- Cul-De-Sac
- Living Room
About This Home
One Level Living At It's Finest! This Beautifully Appointed Twinhome Boasts Vaulted Ceilings With An Open Floor Plan From Easy Living To Entertaining Your Friends & Family On Those Special Occasions. The Home's High-End Features Include, Quartz Countertops, Stainless Appliances, Custom Cabinetry, Luxury Vinyl Plank Flooring & Carpet Throughout. Special Attention Has Been Paid To All The Details Of This Cozy Space...The Owner's Suite Has a Step-In Shower & Spacious Walk-In Closet With Easy Access To The Laundry Room. Ready For Some Outdoor Time? Step Out From Your Dining Room Onto Your Private Concrete Patio For Grilling & Dining Alfresco By Candlelight. Or Choose to Lounge On Your Covered Front Porch With Your Morning Coffee & Favorite Book. This Brand New Amazing Property Is Only Available For Purchase Due to a Relocation Closer to Work & Family...So, Welcome Home!
Property Details
Home Type
- Multi-Family
Est. Annual Taxes
- $4,354
Year Built
- Built in 2023 | New Construction
Lot Details
- 0.37 Acre Lot
- Lot Dimensions are 65x250x18x210x85
- Cul-De-Sac
- Zero Lot Line
Parking
- 2 Car Attached Garage
Home Design
- Property Attached
- Pitched Roof
- Architectural Shingle Roof
Interior Spaces
- 1,204 Sq Ft Home
- 1-Story Property
- Living Room
- Combination Kitchen and Dining Room
Kitchen
- Range
- Microwave
- Dishwasher
- Stainless Steel Appliances
- Disposal
Bedrooms and Bathrooms
- 2 Bedrooms
- 2 Full Bathrooms
Laundry
- Dryer
- Washer
Utilities
- Forced Air Heating and Cooling System
- Propane
Community Details
- No Home Owners Association
- Scenic Heights Subdivision
Listing and Financial Details
- Assessor Parcel Number 1725122813271200037
Map
Home Values in the Area
Average Home Value in this Area
Tax History
| Year | Tax Paid | Tax Assessment Tax Assessment Total Assessment is a certain percentage of the fair market value that is determined by local assessors to be the total taxable value of land and additions on the property. | Land | Improvement |
|---|---|---|---|---|
| 2024 | $4,354 | $215,900 | $24,800 | $191,100 |
| 2023 | $2 | $100 | $100 | $0 |
| 2022 | $2 | $100 | $100 | $0 |
| 2021 | $2 | $100 | $100 | $0 |
| 2020 | $3 | $100 | $100 | $0 |
Property History
| Date | Event | Price | Change | Sq Ft Price |
|---|---|---|---|---|
| 07/10/2025 07/10/25 | For Sale | $250,000 | 0.0% | $208 / Sq Ft |
| 07/12/2024 07/12/24 | Sold | $249,900 | 0.0% | $208 / Sq Ft |
| 04/03/2024 04/03/24 | For Sale | $249,900 | 0.0% | $208 / Sq Ft |
| 10/30/2023 10/30/23 | For Sale | $249,900 | -- | $208 / Sq Ft |
Purchase History
| Date | Type | Sale Price | Title Company |
|---|---|---|---|
| Warranty Deed | $249,900 | Dunn Co. Title Services, Inc. | |
| Warranty Deed | $70,000 | Dunn Co. Title Services, Inc. |
Similar Homes in Menomonie, WI
Source: NorthstarMLS
MLS Number: 6743182
APN: 1725122813271200037
- Pt Lot 1 CSM 2811 Amber View St
- 169 Amber View St
- Pt of Lot 1 CSM 2811 Amber View St
- 226 Amber View St
- 210 Amber View St
- 213 Amber View St
- 107 4th St W
- 631 Grandview Ct
- 519 Grandview Heights Ct
- 568 N Midway Rd
- 1725 Meadow Hill Dr
- 814 Broadway St N
- Lots 1-4 Tainter St NE
- 402 12th Ave W Unit 1
- 313 13th Ave W Unit 1
- 309 13th Ave W Unit A, B, C
- 1321 2nd St W
- 1115 Timber Path
- 1403 Elm Ave W
- 1116 Douglas St
- 503 Broadway St S
- 922 7th St E Unit Bottom Unit
- 205 Galloway Ct Unit 1
- 710 11th St E
- 1215 10th St E
- 1508 10th St E
- 2003 9th St E
- 2704 Nelson Dr Unit 1
- 1963 Wilson Ave
- 2804 Edgewood Dr
- 1909 2nd Ave NE Unit 4
- 2906 Edgewood Dr Unit 1
- 2906 Edgewood Dr Unit 1
- 879 Dancing Oaks Cir
- 3012 Timber Terrace Unit 2
- 3018 Timber Terrace Unit 2
- 2067 11th Ave E
- 715 Bruce Ct Unit 5
- 1889 Cypress Ct NE
- 1929 Cypress Ct NE
