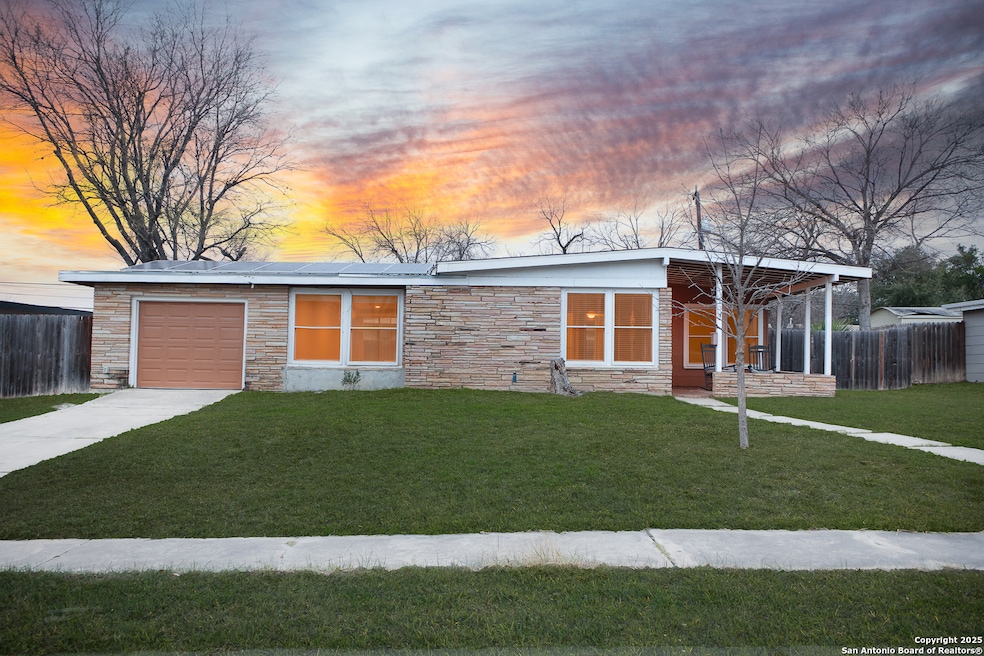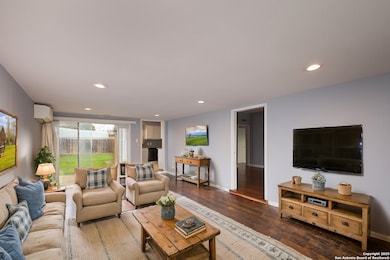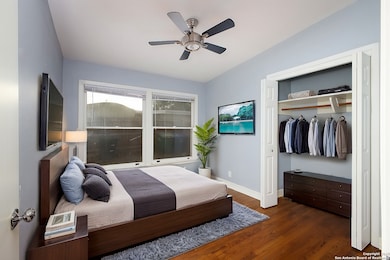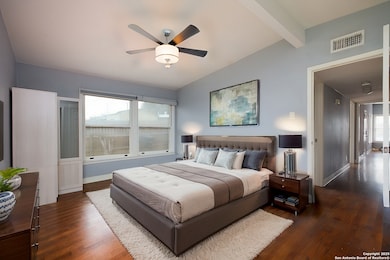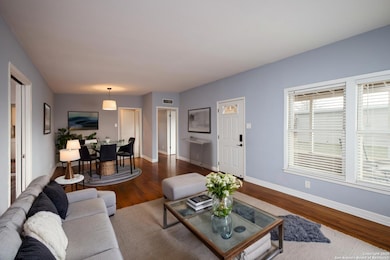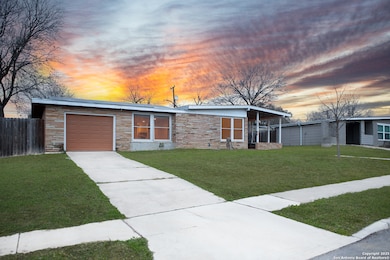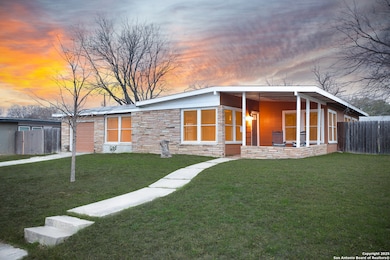
139 Teakwood Ln San Antonio, TX 78216
Shearer Hills NeighborhoodEstimated payment $2,008/month
Highlights
- Wood Flooring
- Central Heating and Cooling System
- Fenced
- Two Living Areas
- Ceiling Fan
About This Home
Discover timeless charm and modern convenience in this beautifully mid century home ideally situated in North Central San Antonio. With its striking curb appeal, featuring an inviting oversized front porch, this home perfectly blends mid century character with contemporary updates. Set on a generously sized lot, the property offers abundant outdoor space, perfect for entertaining, gardening, and privacy. Within a 13-minute drive, you can enjoy iconic San Antonio attractions like the brackenbridge park, The San Antonio Zoo, The Pearl, Fort Sam Houston, and downtown. Inside, this home offers updated laminate flooring in the second living area, and original hard wood floors throughout the rest of the home! A long driveway leads to an attached one car garage, offering exciting possibilities as a workshop, additional storage, or even a future conversion. Step inside the home to find an open layout that highlights its original craftsmanship. Large windows flood the space with natural light, while the updated kitchen-with granite countertops and gas stove offer and ample workspace-caters to any home chef's needs. Enjoy the perfect balance of tranquility and urban living in this prime location, close to San Antonio's vibrant downtown scene. Don't miss the chance to own this rare gem-schedule your showing today! Home is equipped with solar panels to offset the cost of ownership!
Home Details
Home Type
- Single Family
Est. Annual Taxes
- $6,906
Year Built
- Built in 1954
Lot Details
- 8,756 Sq Ft Lot
- Fenced
Parking
- 1 Car Garage
Home Design
- Slab Foundation
- Composition Roof
- Asbestos Siding
Interior Spaces
- 1,497 Sq Ft Home
- Property has 1 Level
- Ceiling Fan
- Window Treatments
- Two Living Areas
- Wood Flooring
- Gas Cooktop
- Washer Hookup
Bedrooms and Bathrooms
- 3 Bedrooms
- 2 Full Bathrooms
Schools
- Ridgeview Elementary School
- Nimitz Middle School
- Lee High School
Utilities
- Central Heating and Cooling System
- Heat Pump System
Community Details
- Ridgeview Subdivision
Listing and Financial Details
- Legal Lot and Block 23 / 9
- Assessor Parcel Number 119400090230
Map
Home Values in the Area
Average Home Value in this Area
Tax History
| Year | Tax Paid | Tax Assessment Tax Assessment Total Assessment is a certain percentage of the fair market value that is determined by local assessors to be the total taxable value of land and additions on the property. | Land | Improvement |
|---|---|---|---|---|
| 2023 | $6,906 | $302,150 | $58,470 | $243,680 |
| 2022 | $6,327 | $256,411 | $53,140 | $221,260 |
| 2021 | $5,955 | $233,101 | $40,550 | $194,660 |
| 2020 | $5,496 | $211,910 | $40,550 | $171,360 |
| 2019 | $5,179 | $194,440 | $29,980 | $164,460 |
| 2018 | $4,383 | $164,140 | $24,730 | $139,410 |
| 2017 | $3,508 | $130,172 | $24,730 | $118,280 |
| 2016 | $3,189 | $118,338 | $24,730 | $109,670 |
| 2015 | $2,485 | $107,580 | $18,880 | $105,610 |
| 2014 | $2,485 | $97,800 | $0 | $0 |
Property History
| Date | Event | Price | Change | Sq Ft Price |
|---|---|---|---|---|
| 06/19/2025 06/19/25 | Price Changed | $269,999 | -3.6% | $180 / Sq Ft |
| 05/01/2025 05/01/25 | Price Changed | $279,999 | -0.9% | $187 / Sq Ft |
| 04/03/2025 04/03/25 | Price Changed | $282,500 | -0.9% | $189 / Sq Ft |
| 03/13/2025 03/13/25 | Price Changed | $285,000 | -1.7% | $190 / Sq Ft |
| 02/19/2025 02/19/25 | For Sale | $290,000 | +21.3% | $194 / Sq Ft |
| 07/16/2019 07/16/19 | Off Market | -- | -- | -- |
| 04/17/2019 04/17/19 | Sold | -- | -- | -- |
| 03/18/2019 03/18/19 | Pending | -- | -- | -- |
| 02/25/2019 02/25/19 | For Sale | $239,000 | +4.4% | $160 / Sq Ft |
| 06/13/2018 06/13/18 | Off Market | -- | -- | -- |
| 03/14/2018 03/14/18 | Sold | -- | -- | -- |
| 02/12/2018 02/12/18 | Pending | -- | -- | -- |
| 09/13/2017 09/13/17 | For Sale | $229,000 | -- | $153 / Sq Ft |
Purchase History
| Date | Type | Sale Price | Title Company |
|---|---|---|---|
| Interfamily Deed Transfer | -- | None Available | |
| Interfamily Deed Transfer | -- | None Available | |
| Vendors Lien | -- | Chicago Title | |
| Vendors Lien | -- | None Available | |
| Warranty Deed | -- | Capital Title |
Mortgage History
| Date | Status | Loan Amount | Loan Type |
|---|---|---|---|
| Open | $216,000 | New Conventional | |
| Closed | $216,900 | New Conventional | |
| Closed | $216,900 | New Conventional | |
| Previous Owner | $212,578 | FHA |
Similar Homes in San Antonio, TX
Source: San Antonio Board of REALTORS®
MLS Number: 1843582
APN: 11940-009-0230
- 454 Shadywood Ln
- 1238 Oblate Dr
- 155 Waxwood Ln
- 307 Barbara Dr
- 351 Barbara Dr
- 355 Springwood Ln
- 7810 Mccullough Ave
- 435 Sharon Dr
- 379 Pinewood Ln
- 250 Maplewood Ln
- 347 Pinewood Ln
- 219 Shannon Lee St
- 550 Springwood Ln
- 254 Sprucewood Ln
- 462 Sprucewood Ln
- 250 Sprucewood Ln
- 119 Shadywood Ln
- 311 Rilla Vista Dr
- 111 Beechwood Ln
- 307 Rexford Dr
- 454 Shadywood Ln
- 1238 Oblate Dr
- 418 Shannon Lee St
- 407 Sharon Dr
- 407 Sharon Dr Unit A
- 455 Maplewood Ln
- 1375 Oblate Dr
- 335 Pinewood Ln
- 223 Beechwood Ln
- 243 Maplewood Ln
- 7918 Jones Maltsberger Rd
- 318 Sprucewood Ln
- 223 Sprucewood Ln Unit A
- 223 Sprucewood Ln Unit B
- 215 Sprucewood Ln Unit C
- 255 E Rampart Dr Unit 3A
- 211 Sprucewood Ln
- 459 Senova Dr
- 330 Redcliff Dr
- 619 Rexford Dr
