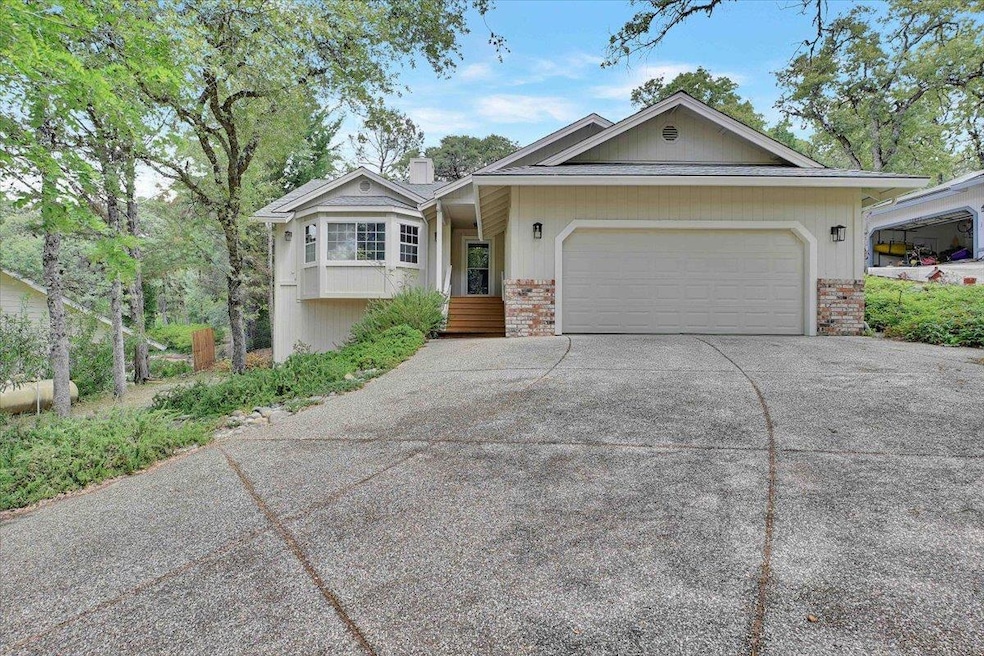
$475,000
- 3 Beds
- 2 Baths
- 1,569 Sq Ft
- 13941 Lake Wildwood Dr
- Penn Valley, CA
Discover the charm & character of this 3/4-bdrm home with a fabulous LAKE VIEW. This property offers a rare opportunity to own a home with timeless appeal in a serene and picturesque setting. Living room features large windows that frame the picturesque lake & the kitchen offers a functional layout that's perfect for crafting meals and memories. The adjoining dining room & family room (imagine
Diane Spooner Coldwell Banker Grass Roots Realty
