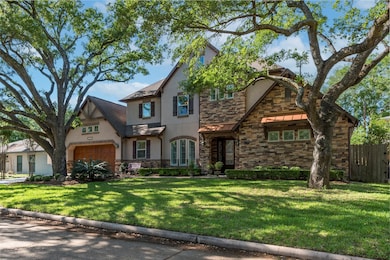
13906 Saint Marys Ln Houston, TX 77079
Memorial NeighborhoodEstimated payment $11,798/month
Highlights
- In Ground Pool
- Deck
- Engineered Wood Flooring
- Wilchester Elementary School Rated A
- Traditional Architecture
- High Ceiling
About This Home
Welcome to 13906 Saint Marys Ln, a beautifully designed 4-bedroom, 3-bath home offering 4,216 sq ft of refined living in Houston’s Memorial area. Built in 2014 by luxury custom builder Realex Homes, this home features an open-concept layout, soaring ceilings, and high-end finishes. The spacious kitchen opens to the living and dining areas, ideal for entertaining. A home office downstairs provides a private workspace, and an upstairs media room is perfect for movie nights. The primary suite offers a spa-like retreat, and the additional bedrooms are generously sized. Zoned to Spring Branch ISD, including Wilchester Elementary, Memorial Middle, and Stratford High School, and just minutes from Town & Country Village, CityCentre, and major commuter routes, this home blends comfort, style, and convenience.
Home Details
Home Type
- Single Family
Est. Annual Taxes
- $28,558
Year Built
- Built in 2012
Lot Details
- 9,011 Sq Ft Lot
- South Facing Home
- Back Yard Fenced
- Sprinkler System
HOA Fees
- $34 Monthly HOA Fees
Parking
- 3 Car Attached Garage
- Tandem Garage
- Garage Door Opener
Home Design
- Traditional Architecture
- Brick Exterior Construction
- Slab Foundation
- Composition Roof
- Wood Siding
- Stone Siding
- Radiant Barrier
- Stucco
Interior Spaces
- 4,216 Sq Ft Home
- 2-Story Property
- Wired For Sound
- Crown Molding
- High Ceiling
- Ceiling Fan
- Gas Log Fireplace
- Window Treatments
- Family Room Off Kitchen
- Living Room
- Breakfast Room
- Dining Room
- Home Office
- Game Room
- Utility Room
- Washer
- Attic Fan
Kitchen
- Walk-In Pantry
- Electric Oven
- Gas Cooktop
- <<microwave>>
- Ice Maker
- Dishwasher
- Kitchen Island
- Disposal
Flooring
- Engineered Wood
- Carpet
Bedrooms and Bathrooms
- 4 Bedrooms
- En-Suite Primary Bedroom
- Separate Shower
Home Security
- Security System Owned
- Fire and Smoke Detector
Eco-Friendly Details
- Energy-Efficient Exposure or Shade
- Energy-Efficient HVAC
- Energy-Efficient Insulation
- Energy-Efficient Thermostat
Pool
- In Ground Pool
- Gunite Pool
- Spa
Outdoor Features
- Deck
- Covered patio or porch
Schools
- Wilchester Elementary School
- Memorial Middle School
- Stratford High School
Utilities
- Forced Air Zoned Heating and Cooling System
- Heating System Uses Gas
- Programmable Thermostat
- Power Generator
Community Details
Overview
- Nottingham Iv HOA, Phone Number (832) 433-7995
- Built by Realex Homes
- Nottingham Sec 04 R/P Subdivision
Recreation
- Community Pool
Map
Home Values in the Area
Average Home Value in this Area
Tax History
| Year | Tax Paid | Tax Assessment Tax Assessment Total Assessment is a certain percentage of the fair market value that is determined by local assessors to be the total taxable value of land and additions on the property. | Land | Improvement |
|---|---|---|---|---|
| 2024 | $16,366 | $1,295,589 | $454,053 | $841,536 |
| 2023 | $16,366 | $1,328,000 | $454,053 | $873,947 |
| 2022 | $28,464 | $1,217,480 | $412,775 | $804,705 |
| 2021 | $28,428 | $1,164,370 | $371,498 | $792,872 |
| 2020 | $28,946 | $1,155,266 | $371,498 | $783,768 |
| 2019 | $31,416 | $1,200,000 | $371,498 | $828,502 |
| 2018 | $9,298 | $1,150,000 | $371,498 | $778,502 |
| 2017 | $31,393 | $1,227,428 | $371,498 | $855,930 |
| 2016 | $31,990 | $1,222,800 | $371,498 | $851,302 |
| 2015 | $22,041 | $1,222,852 | $371,498 | $851,354 |
| 2014 | $22,041 | $1,045,000 | $313,709 | $731,291 |
Property History
| Date | Event | Price | Change | Sq Ft Price |
|---|---|---|---|---|
| 05/16/2025 05/16/25 | For Sale | $1,699,000 | -- | $403 / Sq Ft |
Purchase History
| Date | Type | Sale Price | Title Company |
|---|---|---|---|
| Warranty Deed | -- | First American Title | |
| Vendors Lien | -- | First American Title | |
| Vendors Lien | -- | First American Title | |
| Vendors Lien | -- | Etc | |
| Quit Claim Deed | -- | -- |
Mortgage History
| Date | Status | Loan Amount | Loan Type |
|---|---|---|---|
| Previous Owner | $750,000 | Purchase Money Mortgage | |
| Previous Owner | $247,000 | Purchase Money Mortgage | |
| Previous Owner | $216,000 | Purchase Money Mortgage |
Similar Homes in the area
Source: Houston Association of REALTORS®
MLS Number: 93770180
APN: 0970330000028
- 902 W Forest Dr
- 854 W Forest Dr
- 6139 Pacific Forest Dr
- 13915 Queensbury Ln
- 1108 W Tri Oaks Ln Unit 154
- 14014 Queensbury Ln
- 235 W Tri Oaks Ln Unit 235
- 1106 W Tri Oaks Ln Unit 134
- 13919 Kimberley Ln
- 919 Carlingford Ln
- 14143 Lost Meadow Ln
- 1015 Tri Oaks Ln Unit 23
- 14123 Misty Meadow Ln
- 1016 Tri Oaks Ln Unit 92
- 1016 E Tri Oaks Ln Unit 79
- 1327 W Forest Dr
- 13635 Barryknoll Ln
- 14226 Misty Meadow Ln
- 1334 Wickshire Ln
- 11726 Pecan Creek Dr
- 11527 Earley Forest Ln
- 233 W Tri Oaks Ln
- 14114 Saint Marys Ln
- 1104 W Tri Oaks Ln Unit 119
- 11433 Ash Creek Dr
- 14130 Britoak Ln
- 874 Yorkchester Dr
- 11738 Wickchester Ln
- 11175 Katy Fwy
- 14343 Lost Meadow Ln
- 14309 Misty Meadow Ln
- 14321 Still Meadow Dr
- 1110 Oakwood Pass Ct
- 14341 Misty Meadow Ln
- 14250 Kimberley Ln
- 11029 Sherwood Grove
- 1110 Sherwood Trail
- 935 N Wilcrest Dr
- 777 Bateswood Dr
- 1000 Country Place Dr






