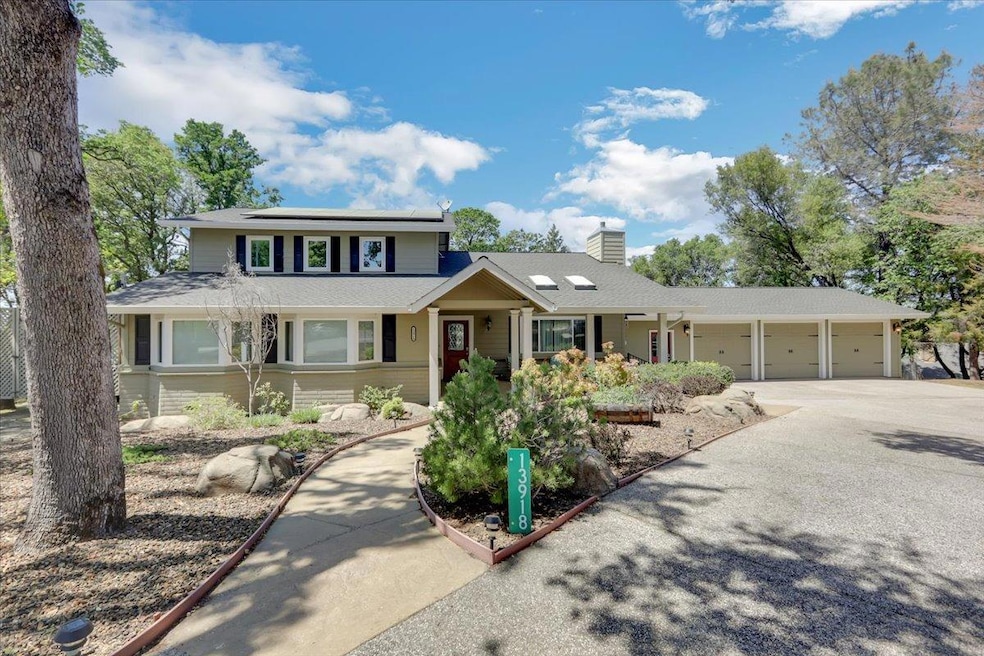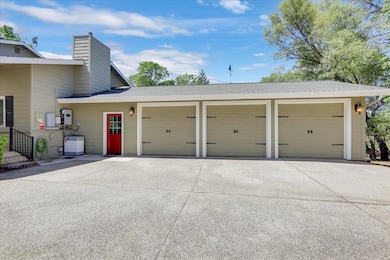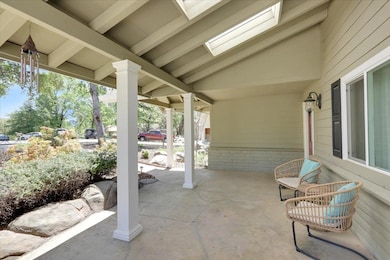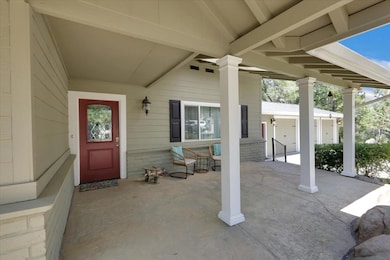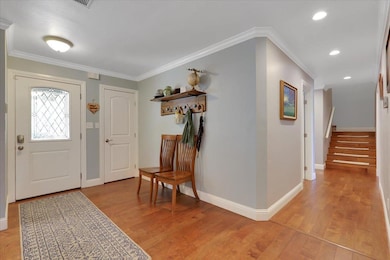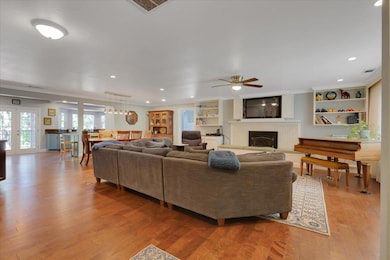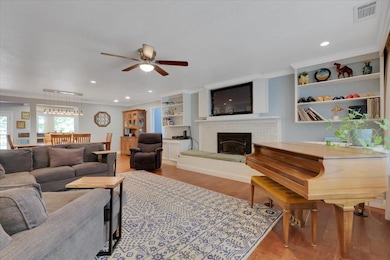
13918 Canopy Ct Penn Valley, CA 95946
Lake Wildwood NeighborhoodEstimated payment $4,661/month
Highlights
- Fitness Center
- Private Pool
- Custom Home
- Williams Ranch Elementary School Rated 9+
- RV Access or Parking
- Gated Community
About This Home
Welcome home to this gorgeous open-concept living space on a level lot where almost everything has been redone. You'll love the light, bright interior and the way it's designed to accommodate entertaining. The kitchen features granite countertops, beautiful cabinets, gorgeous hickory flooring and designer lighting galore. There are two master suites, one on the main level with a walk-in shower and dual closets, and another upstairs that's perfect for guests. This home is perfect for the busy family that needs a place to wash up after a day of playing in the mud with a newly added mud room with custom dog shower! Outside you'll find approved RV storage with water, sewer and 30 amp power. And did we mention that you'll love the low utility bills thanks to solar panels and new battery backup? Plus low e windows, recirculating water heater and newer roof. The deck is a great place to relax in one of many seating areas! LWW is a gated community in the Sierra foothills with 24 hour security; 18 hole golf course; new clubhouse; private lake for swimming, boating and fishing; lap pool with snack bar; locker rooms at community center; 5 beachside parks; marina; bocce ball court; tennis courts; even live concerts & fireworks! $344k is VA assumable at 3.375% if buyer qualifies.
Home Details
Home Type
- Single Family
Est. Annual Taxes
- $8,004
Year Built
- Built in 1976 | Remodeled
Lot Details
- 0.37 Acre Lot
- Cul-De-Sac
- Property is zoned R1-PD
HOA Fees
- $284 Monthly HOA Fees
Parking
- 3 Car Garage
- Workshop in Garage
- Garage Door Opener
- Guest Parking
- RV Access or Parking
Home Design
- Custom Home
- Contemporary Architecture
- Combination Foundation
- Frame Construction
- Ceiling Insulation
- Floor Insulation
- Shingle Roof
- Composition Roof
Interior Spaces
- 3,106 Sq Ft Home
- Ceiling Fan
- Gas Log Fireplace
- Great Room
- Combination Dining and Living Room
- Laundry on main level
Kitchen
- Walk-In Pantry
- Free-Standing Gas Range
- Microwave
- Dishwasher
- ENERGY STAR Qualified Appliances
- Granite Countertops
- Compactor
Flooring
- Wood
- Carpet
- Tile
Bedrooms and Bathrooms
- 4 Bedrooms
- Primary Bedroom on Main
- 4 Full Bathrooms
- Tile Bathroom Countertop
- Secondary Bathroom Double Sinks
- Bathtub with Shower
- Multiple Shower Heads
- Separate Shower
- Window or Skylight in Bathroom
Home Security
- Carbon Monoxide Detectors
- Fire and Smoke Detector
Eco-Friendly Details
- Energy-Efficient Thermostat
- Solar owned by seller
Pool
- Private Pool
Utilities
- Central Heating and Cooling System
- 220 Volts
- Gas Tank Leased
- Electric Water Heater
- Cable TV Available
Listing and Financial Details
- Assessor Parcel Number 031-110-049-000
Community Details
Overview
- Association fees include management, common areas, recreation facility, road
- Lake Wildwood Association
- Mandatory home owners association
Amenities
- Community Barbecue Grill
- Clubhouse
Recreation
- Tennis Courts
- Recreation Facilities
- Community Playground
- Fitness Center
- Community Pool
- Trails
Additional Features
- Net Lease
- Gated Community
Map
Home Values in the Area
Average Home Value in this Area
Tax History
| Year | Tax Paid | Tax Assessment Tax Assessment Total Assessment is a certain percentage of the fair market value that is determined by local assessors to be the total taxable value of land and additions on the property. | Land | Improvement |
|---|---|---|---|---|
| 2024 | $8,004 | $624,908 | $83,662 | $541,246 |
| 2023 | $8,004 | $612,656 | $82,022 | $530,634 |
| 2022 | $7,716 | $600,644 | $80,414 | $520,230 |
| 2021 | $7,031 | $551,868 | $78,838 | $473,030 |
| 2020 | $6,900 | $546,210 | $78,030 | $468,180 |
| 2019 | $6,779 | $535,500 | $76,500 | $459,000 |
| 2018 | $3,770 | $248,981 | $90,538 | $158,443 |
| 2017 | $3,715 | $244,100 | $88,763 | $155,337 |
| 2016 | $3,391 | $217,400 | $78,400 | $139,000 |
| 2015 | $3,017 | $181,300 | $65,300 | $116,000 |
| 2014 | -- | $172,200 | $62,200 | $110,000 |
Property History
| Date | Event | Price | Change | Sq Ft Price |
|---|---|---|---|---|
| 09/16/2023 09/16/23 | Off Market | $699,000 | -- | -- |
| 08/26/2023 08/26/23 | Pending | -- | -- | -- |
| 08/02/2023 08/02/23 | Price Changed | $699,000 | -3.6% | $225 / Sq Ft |
| 07/06/2023 07/06/23 | Price Changed | $725,000 | -6.5% | $233 / Sq Ft |
| 06/02/2023 06/02/23 | Price Changed | $775,000 | -3.0% | $250 / Sq Ft |
| 04/28/2023 04/28/23 | For Sale | $799,000 | +52.2% | $257 / Sq Ft |
| 06/04/2018 06/04/18 | Sold | $525,000 | +8.5% | $185 / Sq Ft |
| 05/08/2018 05/08/18 | Pending | -- | -- | -- |
| 05/04/2018 05/04/18 | For Sale | $484,000 | -- | $170 / Sq Ft |
Purchase History
| Date | Type | Sale Price | Title Company |
|---|---|---|---|
| Grant Deed | $525,000 | First American Title Co | |
| Grant Deed | $220,000 | Fidelity National Title | |
| Trustee Deed | $369,000 | Accommodation | |
| Quit Claim Deed | -- | None Available | |
| Grant Deed | $279,000 | Inter County Title | |
| Interfamily Deed Transfer | -- | Inter County Title |
Mortgage History
| Date | Status | Loan Amount | Loan Type |
|---|---|---|---|
| Open | $377,500 | New Conventional | |
| Closed | $506,231 | VA | |
| Previous Owner | $174,501 | New Conventional | |
| Previous Owner | $221,000 | New Conventional | |
| Previous Owner | $216,015 | FHA | |
| Previous Owner | $308,000 | Unknown | |
| Previous Owner | $223,200 | No Value Available | |
| Closed | $55,800 | No Value Available |
Similar Homes in Penn Valley, CA
Source: MetroList
MLS Number: 223036439
APN: 031-110-049-000
- 14058 Sun Forest Dr
- 13843 Sun Forest Dr
- 14011 Lodgepole Ct
- 14193 Chestnut Ct
- 13941 Lake Wildwood Dr
- 14236 Sun Forest Dr
- 14227 Lodgepole Dr
- 13760 Sun Forest Dr
- 13715 Sun Forest Dr
- 13708 Sun Forest Dr
- 14359 Knobcone Dr
- 14373 Knobcone Dr
- 18031 Foxtail Dr
- 17719 Silver Pine Dr
- 14386 Knobcone Dr
- 17687 Foxtail Dr
- 14064 Strawberry Cir
- 17862 Foxtail Dr
- 18357 Wildflower Dr
- 17582 Chaparral Dr
