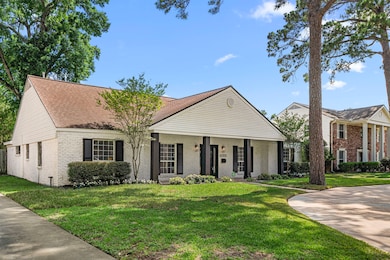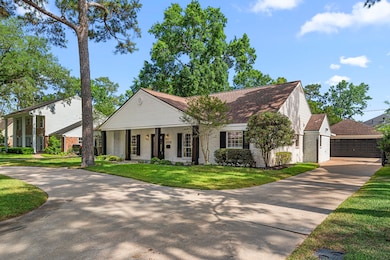
13919 Kimberley Ln Houston, TX 77079
Memorial NeighborhoodEstimated payment $6,698/month
Highlights
- Gunite Pool
- Colonial Architecture
- Breakfast Room
- Wilchester Elementary School Rated A
- Deck
- 2 Car Detached Garage
About This Home
Attractively updated home with modern flair in highly sought after Nottingham, zoned to top rated Wilchester Elementary, Memorial Middle, Stratford High School. Traditional floor plan, freshly painted, covered patio and sparkling pool to enjoy! 4th bedroom converted into large primary closet, can be converted back. See a 4th bedrm floor plan in attachments. Bonus: enlarged primary bath with over-sized shower & stand-alone tub, 2nd bath updated, EV charger in garage, new front door, newer windows, updated hardware throughout. 2 Renovated bathrooms have PVC pipes. 2nd water heater added when master bath renovated. Easy-care White Oak luxury vinyl tile planks in most rooms. Large family room features gaslog fireplace and opens to breakfast room & kitchen. Good-sized kitchen features new stainless microwave, range & dishwasher. Quiet, safe neighborhood in fantastic location close to schools, shopping, restaurants, freeway.
Home Details
Home Type
- Single Family
Est. Annual Taxes
- $20,534
Year Built
- Built in 1964
Lot Details
- 10,487 Sq Ft Lot
- North Facing Home
- Back Yard Fenced
HOA Fees
- $100 Monthly HOA Fees
Parking
- 2 Car Detached Garage
Home Design
- Colonial Architecture
- Traditional Architecture
- Brick Exterior Construction
- Slab Foundation
- Composition Roof
- Vinyl Siding
Interior Spaces
- 2,485 Sq Ft Home
- 1-Story Property
- Ceiling Fan
- Gas Log Fireplace
- Family Room
- Living Room
- Breakfast Room
- Washer and Electric Dryer Hookup
Kitchen
- Electric Oven
- Electric Cooktop
- Dishwasher
- Disposal
Flooring
- Tile
- Vinyl Plank
- Vinyl
Bedrooms and Bathrooms
- 3 Bedrooms
Home Security
- Security System Owned
- Fire and Smoke Detector
Eco-Friendly Details
- Ventilation
Outdoor Features
- Gunite Pool
- Deck
- Patio
Schools
- Wilchester Elementary School
- Memorial Middle School
- Stratford High School
Utilities
- Central Heating and Cooling System
- Heating System Uses Gas
Community Details
Overview
- Association fees include recreation facilities
- Nottingham Maintenance Fund Association, Phone Number (281) 945-4705
- Nottingham Subdivision
Recreation
- Community Pool
Map
Home Values in the Area
Average Home Value in this Area
Tax History
| Year | Tax Paid | Tax Assessment Tax Assessment Total Assessment is a certain percentage of the fair market value that is determined by local assessors to be the total taxable value of land and additions on the property. | Land | Improvement |
|---|---|---|---|---|
| 2024 | $15,351 | $931,540 | $494,643 | $436,897 |
| 2023 | $15,351 | $890,217 | $494,643 | $395,574 |
| 2022 | $18,047 | $771,906 | $449,675 | $322,231 |
| 2021 | $17,287 | $708,065 | $404,708 | $303,357 |
| 2020 | $17,269 | $689,222 | $404,708 | $284,514 |
| 2019 | $18,045 | $689,277 | $404,708 | $284,569 |
| 2018 | $5,667 | $579,000 | $404,708 | $174,292 |
| 2017 | $16,158 | $617,629 | $404,708 | $212,921 |
| 2016 | $16,193 | $648,000 | $404,708 | $243,292 |
| 2015 | $10,683 | $648,000 | $404,708 | $243,292 |
| 2014 | $10,683 | $556,968 | $341,753 | $215,215 |
Property History
| Date | Event | Price | Change | Sq Ft Price |
|---|---|---|---|---|
| 06/27/2025 06/27/25 | Price Changed | $884,900 | -1.5% | $356 / Sq Ft |
| 05/23/2025 05/23/25 | Price Changed | $898,000 | -2.3% | $361 / Sq Ft |
| 05/16/2025 05/16/25 | For Sale | $919,000 | -- | $370 / Sq Ft |
Purchase History
| Date | Type | Sale Price | Title Company |
|---|---|---|---|
| Vendors Lien | -- | None Available | |
| Interfamily Deed Transfer | -- | American Title Company | |
| Interfamily Deed Transfer | -- | -- |
Mortgage History
| Date | Status | Loan Amount | Loan Type |
|---|---|---|---|
| Open | $544,001 | Credit Line Revolving | |
| Closed | $50,500 | Credit Line Revolving | |
| Closed | $540,000 | Adjustable Rate Mortgage/ARM | |
| Previous Owner | $310,000 | Credit Line Revolving | |
| Previous Owner | $125,000 | Unknown |
Similar Homes in Houston, TX
Source: Houston Association of REALTORS®
MLS Number: 44402799
APN: 0962130000029
- 13915 Queensbury Ln
- 14014 Queensbury Ln
- 14115 Woodthorpe Ln
- 14022 Taylorcrest Rd
- 6139 Pacific Forest Dr
- 710 W Forest Dr
- 854 W Forest Dr
- 13906 Saint Marys Ln
- 14123 Misty Meadow Ln
- 902 W Forest Dr
- 13635 Barryknoll Ln
- 13706 Butterfly Ln
- 14171 Misty Meadow Ln
- 919 Carlingford Ln
- 14231 Misty Meadow Ln
- 14143 Lost Meadow Ln
- 14226 Misty Meadow Ln
- 14309 Misty Meadow Ln
- 800 Country Place Dr Unit 207
- 800 Country Place Dr Unit 606
- 777 Bateswood Dr
- 14114 Saint Marys Ln
- 14130 Britoak Ln
- 14250 Kimberley Ln
- 874 Yorkchester Dr
- 14309 Misty Meadow Ln
- 1000 Country Place Dr
- 14341 Misty Meadow Ln
- 736 Country Place Dr Unit E
- 800 Country Place Dr Unit 703
- 14343 Lost Meadow Ln
- 13622 Comely Ln
- 1015 Country Place Dr
- 1083 Country Place Dr Unit 28
- 14321 Still Meadow Dr
- 233 W Tri Oaks Ln
- 11527 Earley Forest Ln
- 1141 Country Place Dr
- 14445 Misty Meadow Ln
- 1104 W Tri Oaks Ln Unit 119






