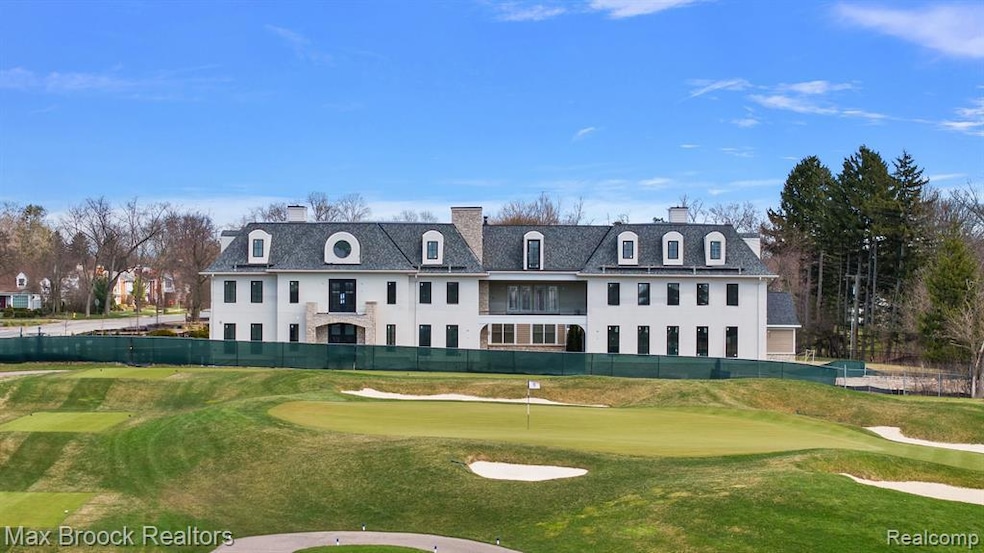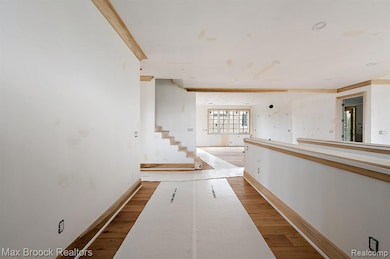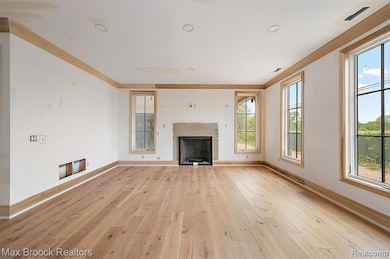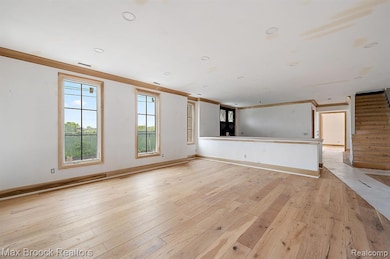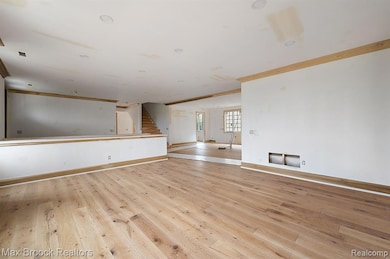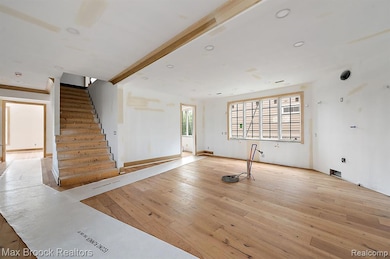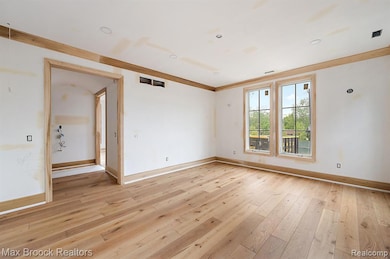
$3,500,000
- 6 Beds
- 8 Baths
- 5,159 Sq Ft
- 1570 Northlawn Blvd
- Birmingham, MI
Experience elevated luxury in this brand-new construction just minutes from Downtown Birmingham. Built by 4th Dimension Development, this 5,159 sq. ft. architectural masterpiece (plus 1,600 sq. ft. of finished basement) showcases timeless design, sophisticated modern finishes, and thoughtful functionality throughout.An open-concept floor plan welcomes you with natural light, premium
Eric Bloomingdale @properties Christie's Int'l R.E. Birmingham
