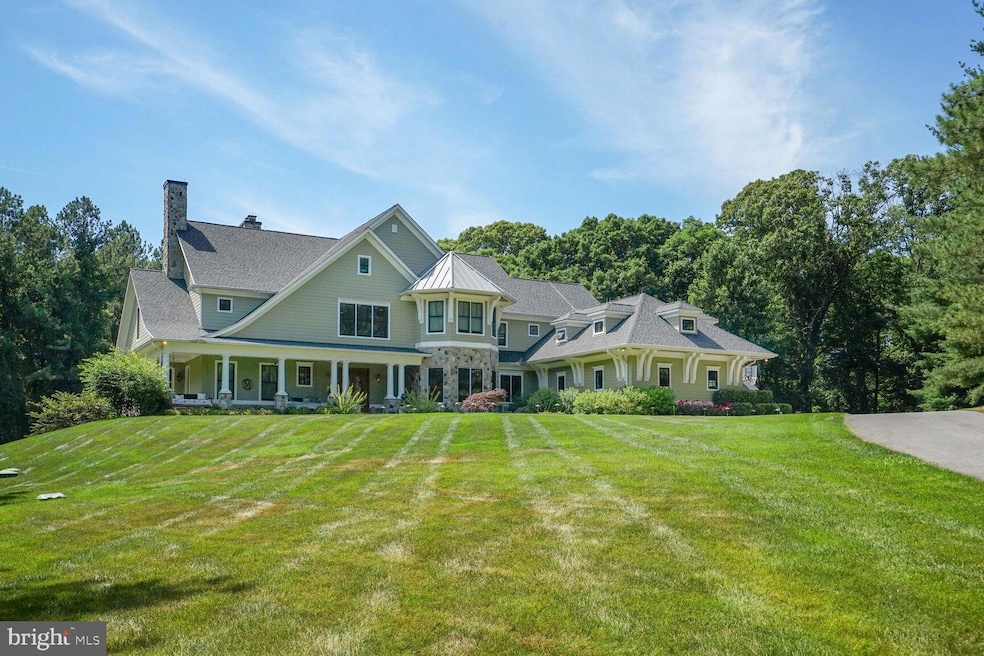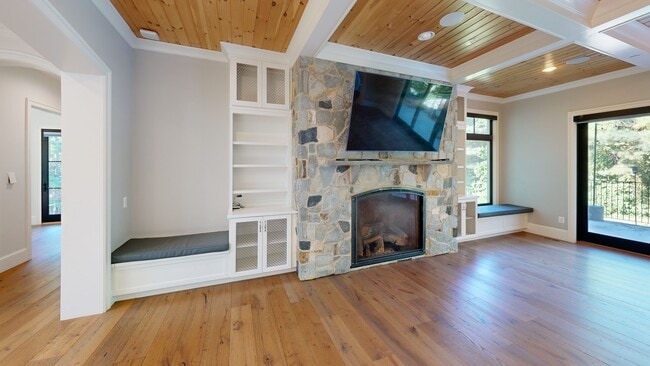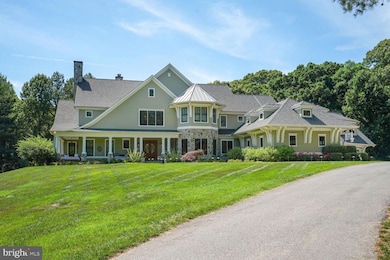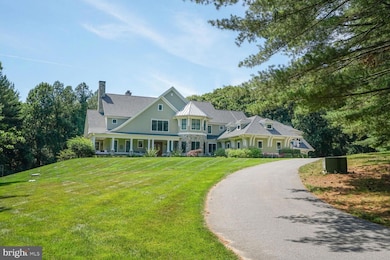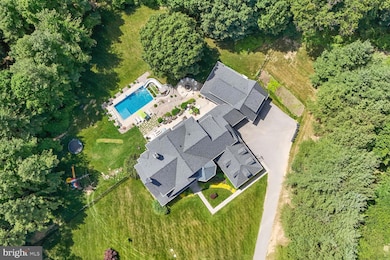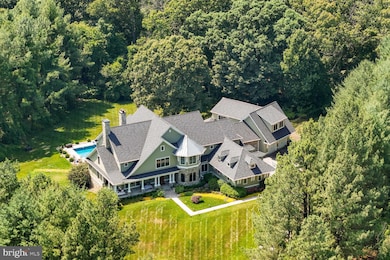
13951 Hallowell Ct Dayton, MD 21036
Dayton NeighborhoodEstimated payment $21,648/month
Highlights
- Hot Property
- Guest House
- In Ground Pool
- Dayton Oaks Elementary School Rated A
- Second Kitchen
- Second Garage
About This Home
Discover the epitome of luxury and tranquility at 13951 Hallowell Court in the heart of Dayton, Maryland. Nestled on over 4 acres of pristine land, this extraordinary estate offers unparalleled privacy and access to natural beauty, being just a short walk away from the serene Triadelphia Reservoir. Home Features: This magnificent residence boasts a plethora of high-end features and thoughtful amenities designed to cater to every aspect of luxury living: • Basement Gym: A sprawling 1,200 square-foot gym in the basement, perfect for fitness enthusiasts. • Detached Garage Suite: A two-car detached garage with a full guest suite above it, complete with a kitchen, full bath, bedroom, and washer and dryer. • Attached Garage: A three-car attached garage equipped with an electric vehicle charging station. • Inground Pool: Enjoy summer days in the stunning inground pool, complete with a bluestone surround and slide. • Propane Tanks: The property includes two 500-gallon propane tanks owned by the owners. • Gas Fireplaces: Two remote-controlled gas fireplaces provide warmth and ambiance. • Elegant Flooring: Wide plank engineered white oak wood flooring throughout the home. • State-of-the-Art Sound System: A Sonos full speaker system ensures high-quality sound throughout the house. • Coffered Ceilings: Sophisticated coffered ceilings add a touch of elegance to the interiors. • Elevator: A dedicated elevator with a phone line enhances accessibility. • Main Level Ceilings: Soaring 10-foot ceilings and a grand two-story foyer create an impressive entrance. • Gourmet Kitchen: The chef’s kitchen is equipped with two dishwashers, a Wolf gas oven, a Butler’s pantry, a Subzero fridge, under-cabinet lighting, and a custom-made range hood. • Powder Rooms: Two powder rooms on the main level feature walls adorned with custom wallpaper. • Geothermal Heating: The home is equipped with a cutting-edge geothermal heating system, including three units with a home humidifier. • Restoration Hardware Lighting: Elegant lighting from Restoration Hardware illuminates the home beautifully. • Water System: A reverse osmosis system with a double carbon filter ensures pristine well water. • Outdoor Amenities: The exterior features a wood-burning fire pit, a fully fenced rear yard, an outdoor powder room, an all-season room with a ceiling fan, weatherproof speakers, recessed lighting, a hot tub, and an outdoor television. • Landscaping: Extensive landscaping with lighting throughout enhances the property’s natural beauty. • Gas Generator: A house gas generator provides peace of mind. • Wraparound Porch: An expansive wraparound porch with porch swings that double as beds offers the perfect spot for relaxation. Location Highlights: Dayton, Maryland: Dayton is a charming and serene community located in Howard County, Maryland. Known for its picturesque landscapes and tranquil environment, Dayton offers residents a perfect blend of rural charm and modern convenience. The area is renowned for its beautiful estates, equestrian properties, and a strong sense of community. With easy access to major metropolitan areas, Dayton provides a peaceful retreat without sacrificing convenience. Howard County: Howard County is consistently ranked as one of the best places to live in Maryland and the United States. It boasts top-rated schools, a vibrant economy, and an abundance of recreational opportunities. Residents enjoy a high quality of life with access to parks, hiking trails, and cultural attractions. Howard County’s commitment to preserving green spaces and promoting sustainable living makes it a desirable location.
Please schedule all showings online via Showing Time.
Home Details
Home Type
- Single Family
Est. Annual Taxes
- $31,373
Year Built
- Built in 2018
Lot Details
- 4.07 Acre Lot
- Landscaped
- Extensive Hardscape
- No Through Street
- Private Lot
- Secluded Lot
- Wooded Lot
- Backs to Trees or Woods
- Back Yard Fenced, Front and Side Yard
- Property is in very good condition
- Property is zoned RRDEO
Parking
- 5 Garage Spaces | 3 Direct Access and 2 Detached
- Second Garage
- Parking Storage or Cabinetry
- Side Facing Garage
- Garage Door Opener
- Shared Driveway
Property Views
- Panoramic
- Scenic Vista
- Woods
- Pasture
Home Design
- Colonial Architecture
- Permanent Foundation
- Stone Siding
Interior Spaces
- Property has 3 Levels
- 1 Elevator
- Open Floorplan
- Wet Bar
- Central Vacuum
- Dual Staircase
- Sound System
- Built-In Features
- Bar
- Chair Railings
- Crown Molding
- Wainscoting
- Beamed Ceilings
- Wood Ceilings
- Two Story Ceilings
- Ceiling Fan
- Recessed Lighting
- 2 Fireplaces
- Double Door Entry
- Sliding Doors
- Insulated Doors
- Six Panel Doors
- Mud Room
- Family Room Off Kitchen
- Formal Dining Room
- Bonus Room
- Engineered Wood Flooring
- Attic
- Basement
Kitchen
- Eat-In Gourmet Kitchen
- Second Kitchen
- Breakfast Area or Nook
- Butlers Pantry
- Six Burner Stove
- Range Hood
- Extra Refrigerator or Freezer
- Dishwasher
- Wolf Appliances
- Kitchen Island
- Upgraded Countertops
- Wine Rack
- Disposal
Bedrooms and Bathrooms
- En-Suite Bathroom
- Walk-In Closet
- Whirlpool Bathtub
Laundry
- Laundry on main level
- Dryer
- Washer
Home Security
- Monitored
- Exterior Cameras
- Motion Detectors
- Carbon Monoxide Detectors
- Fire and Smoke Detector
Pool
- In Ground Pool
- Spa
Outdoor Features
- Screened Patio
- Terrace
- Exterior Lighting
- Breezeway
- Play Equipment
- Wrap Around Porch
Utilities
- Central Air
- Air Filtration System
- Humidifier
- Vented Exhaust Fan
- Geothermal Heating and Cooling
- Water Treatment System
- Water Dispenser
- Well
- Tankless Water Heater
- Propane Water Heater
- Septic Greater Than The Number Of Bedrooms
Additional Features
- Accessible Elevator Installed
- Guest House
- Property is near a park
Community Details
- No Home Owners Association
- Triadelphia Mill Farm Subdivision
- Electric Vehicle Charging Station
- Near a National Forest
Listing and Financial Details
- Tax Lot 6
- Assessor Parcel Number 1405391571
Map
Home Values in the Area
Average Home Value in this Area
Tax History
| Year | Tax Paid | Tax Assessment Tax Assessment Total Assessment is a certain percentage of the fair market value that is determined by local assessors to be the total taxable value of land and additions on the property. | Land | Improvement |
|---|---|---|---|---|
| 2025 | $31,240 | $2,432,700 | $304,200 | $2,128,500 |
| 2024 | $31,240 | $2,258,200 | $0 | $0 |
| 2023 | $28,714 | $2,083,700 | $0 | $0 |
| 2022 | $26,307 | $1,909,200 | $293,000 | $1,616,200 |
| 2021 | $21,105 | $1,717,533 | $0 | $0 |
| 2020 | $21,105 | $1,525,867 | $0 | $0 |
| 2019 | $18,504 | $1,334,200 | $303,000 | $1,031,200 |
| 2018 | $3,620 | $278,000 | $278,000 | $0 |
| 2017 | $3,605 | $278,000 | $0 | $0 |
| 2016 | -- | $278,000 | $0 | $0 |
| 2015 | -- | $278,000 | $0 | $0 |
| 2014 | -- | $278,000 | $0 | $0 |
Property History
| Date | Event | Price | Change | Sq Ft Price |
|---|---|---|---|---|
| 08/26/2025 08/26/25 | Price Changed | $3,500,000 | +20.7% | $299 / Sq Ft |
| 07/22/2025 07/22/25 | For Sale | $2,900,000 | -- | $248 / Sq Ft |
Purchase History
| Date | Type | Sale Price | Title Company |
|---|---|---|---|
| Deed | $420,000 | First American Title Ins Co | |
| Deed | $386,000 | -- | |
| Deed | $42,500 | -- |
Mortgage History
| Date | Status | Loan Amount | Loan Type |
|---|---|---|---|
| Open | $1,690,000 | Adjustable Rate Mortgage/ARM | |
| Previous Owner | $32,000 | No Value Available | |
| Closed | -- | No Value Available |
About the Listing Agent

Melanie Gamble, ABR, C2EX, CRB, CRS, PSA, SFR, SRS, AHWD, RENE
Melanie Gamble is an author, speaker, and industry advocate with over 24 years’ experience assisting financially stressed homeowners in every market. Melanie is a nationally recognized thought leader on the social and financial impact of short sales and foreclosures.
In 2023, Melanie was appointed by the Governor to serve on the State Commission of Real Estate Appraisers, Appraisal Management Companies, and Home Inspectors,
Melanie's Other Listings
Source: Bright MLS
MLS Number: MDHW2057208
APN: 05-391571
- 13809 Triadelphia Mill Rd
- 14100 Twisting Ln
- 6501 Mare Ct
- 13719 Lakeside Dr
- 13556 Argo Dr
- 14660 Viburnum Dr
- 5280 Ten Oaks Rd
- 5022 Ten Oaks Rd
- 13838 Dayton Meadows Ct
- 21151 New Hampshire Ave
- 15004 Oak Ridge Ct
- 15205 Open Land Ct
- 21603 New Hampshire Ave
- 21605 New Hampshire Ave
- 22 Hawlings Ct
- 5025 Bee Frances Way
- 5011 Altogether Way
- 21816 Gaithers Meadow Ln
- 6571 Mink Hollow Rd
- 13020 Brighton Dam Rd
- 5475 Green Bridge Rd
- 13551 Triadelphia Mill Rd
- 5545 Broadwater Ln
- 14866 Michele Dr
- 6636 Isle of Skye Dr Unit Room
- 6636 Isle of Skye Dr
- 6636 Isle of Skye Dr
- 6636 Isle of Skye Dr
- 6636 Isle of Skye Dr
- 6636 Isle of Skye Dr
- 13094 12 Hills Rd
- 5910 Great Star Dr Unit 307
- 5907 Trumpet Sound Ct
- 5721 Whistling Winds Walk
- 6578 Guilford Rd
- 6600 S Trotter Rd
- 6263 Trotter Rd
- 11724 Bryce Overlook Ct
- 14260 Burntwoods Rd
- 12878 Lime Kiln Rd
