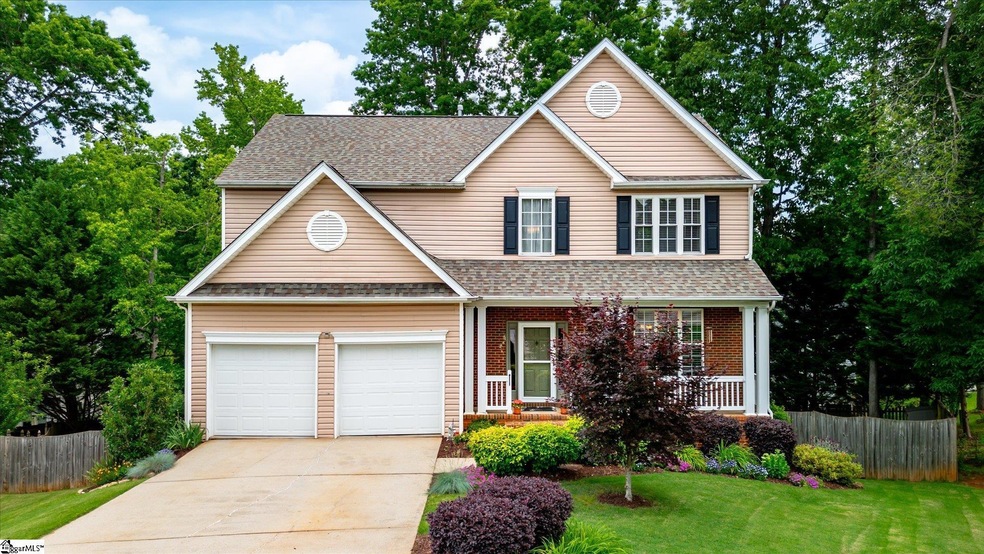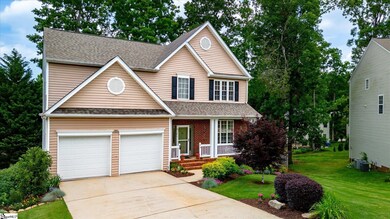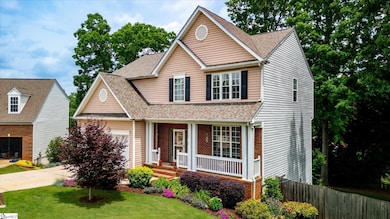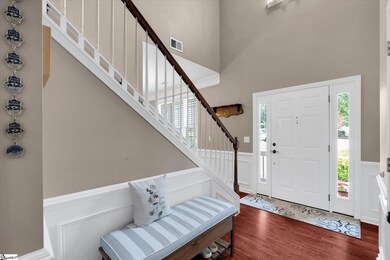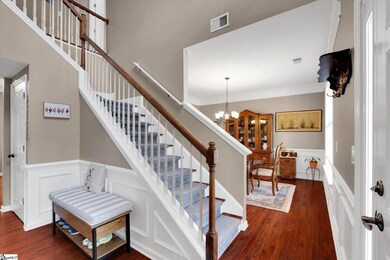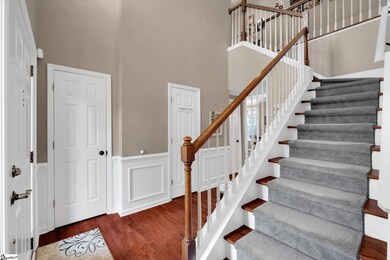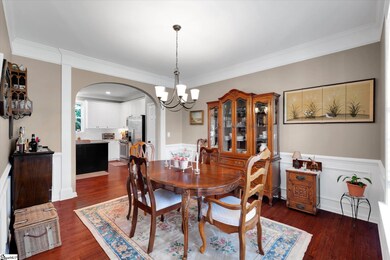
14 Bluff Ridge Ct Greenville, SC 29617
Estimated payment $3,520/month
Highlights
- Home Theater
- Open Floorplan
- Traditional Architecture
- Gateway Elementary School Rated A-
- Deck
- Wood Flooring
About This Home
Discover this beautifully maintained gem tucked away in the highly desirable Northcliff neighborhood! With over 3,100 square feet of living space, this spacious home offers 5 bedrooms, 3.5 bathrooms, and a fully finished walk-out basement. The open-concept floor plan flows effortlessly onto a two-level deck—perfect for entertaining family and friends. The generous primary suite features a large walk-in closet and an ensuite bath with a separate shower and relaxing garden tub. Downstairs, the finished basement offers a 25x14 theater room, a 5th bedroom or private office, a full bathroom, ample storage, and access to an expansive lower deck. An oversized attached two-car garage with sleek epoxy floors keeps vehicles, tools, and storage organized and secure. Situated at the end of a quiet cul-de-sac with a fenced backyard for added privacy, this home is just a short stroll from the neighborhood pool, playground, and tennis courts. All of this in an unbeatable location—just minutes to downtown Travelers Rest, downtown Greenville, and the Swamp Rabbit Trail. Don’t miss your chance to make this beautiful home yours!
Home Details
Home Type
- Single Family
Est. Annual Taxes
- $2,078
Lot Details
- 0.25 Acre Lot
- Cul-De-Sac
HOA Fees
- $33 Monthly HOA Fees
Parking
- 2 Car Attached Garage
Home Design
- Traditional Architecture
- Brick Exterior Construction
- Architectural Shingle Roof
- Vinyl Siding
Interior Spaces
- 3,000-3,199 Sq Ft Home
- 2-Story Property
- Open Floorplan
- Bookcases
- Gas Log Fireplace
- Two Story Entrance Foyer
- Great Room
- Living Room
- Breakfast Room
- Dining Room
- Home Theater
Kitchen
- Electric Oven
- Electric Cooktop
- Dishwasher
Flooring
- Wood
- Carpet
Bedrooms and Bathrooms
- 5 Bedrooms
- Walk-In Closet
- Garden Bath
Laundry
- Laundry Room
- Laundry on upper level
- Dryer
- Washer
Attic
- Storage In Attic
- Pull Down Stairs to Attic
Finished Basement
- Walk-Out Basement
- Interior Basement Entry
- Basement Storage
Outdoor Features
- Deck
- Patio
- Front Porch
Schools
- Gateway Elementary School
- Northwest Middle School
- Travelers Rest High School
Utilities
- Forced Air Heating and Cooling System
- Multiple Heating Units
- Heating System Uses Natural Gas
- Gas Water Heater
Community Details
- Northcliff Subdivision
- Mandatory home owners association
Listing and Financial Details
- Assessor Parcel Number 0479.02-01-042.00
Map
Home Values in the Area
Average Home Value in this Area
Tax History
| Year | Tax Paid | Tax Assessment Tax Assessment Total Assessment is a certain percentage of the fair market value that is determined by local assessors to be the total taxable value of land and additions on the property. | Land | Improvement |
|---|---|---|---|---|
| 2024 | $2,078 | $11,780 | $1,520 | $10,260 |
| 2023 | $2,078 | $11,780 | $1,520 | $10,260 |
| 2022 | $2,033 | $11,780 | $1,520 | $10,260 |
| 2021 | $2,034 | $11,780 | $1,520 | $10,260 |
| 2020 | $2,407 | $10,880 | $1,160 | $9,720 |
| 2019 | $2,408 | $10,880 | $1,160 | $9,720 |
| 2018 | $1,965 | $9,100 | $1,160 | $7,940 |
| 2017 | $1,965 | $9,100 | $1,160 | $7,940 |
| 2016 | $4,648 | $227,440 | $29,000 | $198,440 |
| 2015 | $3,893 | $190,200 | $29,000 | $161,200 |
| 2014 | $1,521 | $185,680 | $32,000 | $153,680 |
Property History
| Date | Event | Price | Change | Sq Ft Price |
|---|---|---|---|---|
| 07/01/2025 07/01/25 | For Sale | $600,000 | +112.4% | $200 / Sq Ft |
| 12/13/2018 12/13/18 | Sold | $282,500 | -0.9% | $101 / Sq Ft |
| 10/12/2018 10/12/18 | Pending | -- | -- | -- |
| 10/03/2018 10/03/18 | For Sale | $285,000 | +21.5% | $102 / Sq Ft |
| 12/31/2015 12/31/15 | Sold | $234,500 | -2.3% | $122 / Sq Ft |
| 12/10/2015 12/10/15 | Pending | -- | -- | -- |
| 12/04/2015 12/04/15 | For Sale | $239,900 | -- | $124 / Sq Ft |
Purchase History
| Date | Type | Sale Price | Title Company |
|---|---|---|---|
| Deed | $282,500 | None Available | |
| Deed | $234,500 | None Available | |
| Deed | $186,500 | -- | |
| Deed | $205,813 | -- | |
| Deed | $162,500 | None Available | |
| Deed | $169,900 | -- |
Mortgage History
| Date | Status | Loan Amount | Loan Type |
|---|---|---|---|
| Open | $82,000 | New Conventional | |
| Closed | $82,500 | New Conventional | |
| Previous Owner | $187,600 | New Conventional | |
| Previous Owner | $183,121 | FHA | |
| Previous Owner | $123,448 | New Conventional | |
| Previous Owner | $25,100 | Credit Line Revolving | |
| Previous Owner | $160,000 | Unknown |
Similar Homes in Greenville, SC
Source: Greater Greenville Association of REALTORS®
MLS Number: 1562107
APN: 0479.02-01-042.00
- 500 Summitbluff Dr
- 201 Summitbluff Dr
- 207 Hunters Ct
- 103 Hunters Way
- 105 Hampton Grove Way
- 409 Hunters Cir Unit 109B
- 110 E Round Hill Rd
- 100 Sunrise Valley Rd
- 101 Keene Dr
- 2133 N Highway 25 Bypass
- 403 McElhaney Rd
- 404 McElhaney Rd
- 1912 Roe Ford Rd
- 21 Kensington Rd
- 606 Lumpkin St
- 505 Lumpkin St
- 108 Pinelands Place
- 100 Pinelands Place
- 401 McKlee Dr
- 133 Lumpkin St
- 1600 Brooks Pointe Cir
- 125 Pinestone Dr
- 1 Solis Ct
- 300 N Highway 25 Bypass
- 214 Forest Dr
- 218 Forest Dr
- 222 Montview Cir
- 139 Glover Cir Unit Dickerson
- 316 Glover Cir Unit Crane
- 316 Glover Cir
- 420 Thoreau Ln Unit Cedar
- 51 Montague Rd
- 6001 Hampden Dr
- 421 Duncan Chapel Rd
- 104 Verdant Leaf Way
- 106 Verdant Leaf Way
- 9001 High Peak Dr
- 101 Enclave Paris Dr
- 300 Sulphur Springs Rd
- 410 Sulphur Springs Rd
