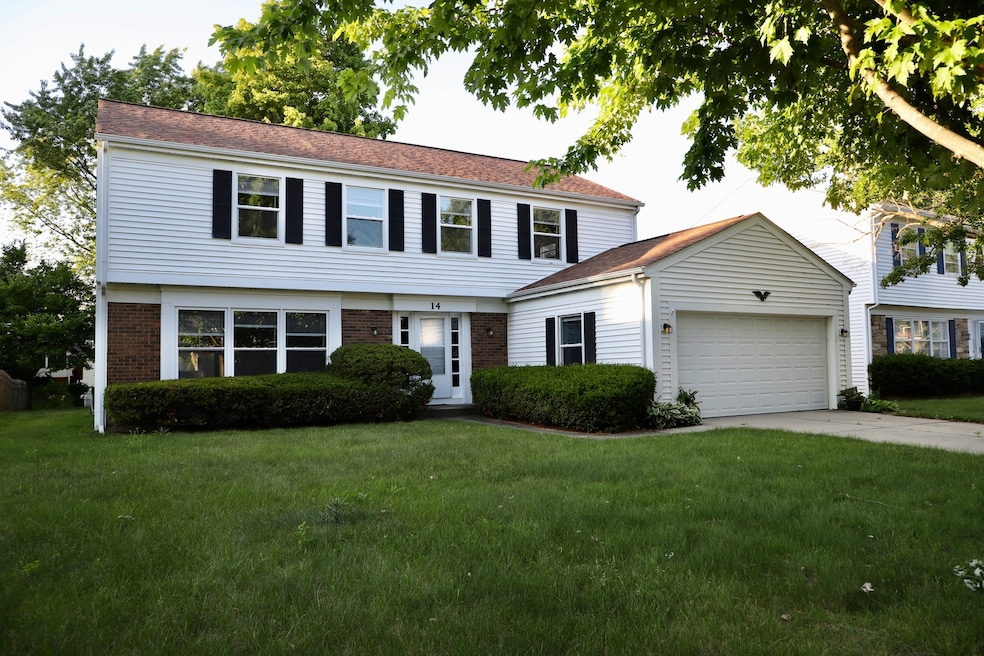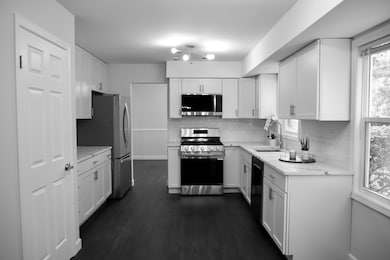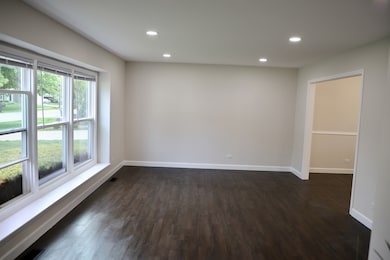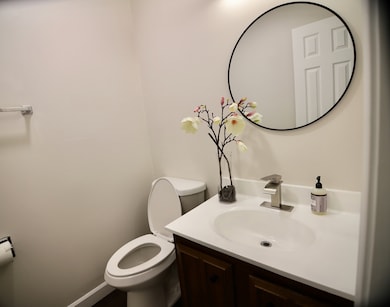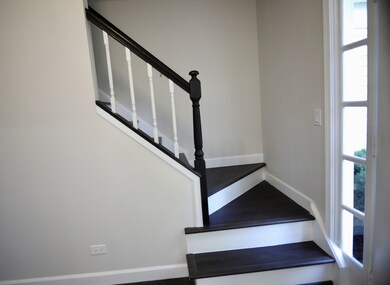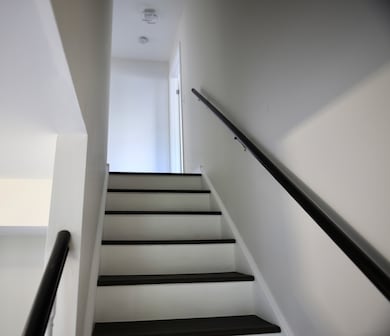
14 Edgewood Rd Vernon Hills, IL 60061
Estimated payment $5,457/month
Highlights
- Water Views
- Home fronts a pond
- Property is near a park
- Hawthorn Aspen Elementary School Rated A-
- Community Lake
- 4-minute walk to Deerpath Park
About This Home
Renovated Vernon Hills Gem - LARGEST IN THE SUBDIVISION, Water View, New Features & Top-Ranked School! Welcome to the largest home in the subdivision - 3,758 sq. ft. of fully renovated living space! This impressive 4-bedroom, 2.1-bathroom residence offers unmatched space, comfort, and modern elegance-perfect for first-time buyers, growing families, or savvy investors. Ideally located just steps from Deerpath Park and Vernon Hills High School (ranked #8 in Illinois), this home combines prime location with high-end updates and future value potential. Enjoy serene water views from your backyard and a fully updated interior featuring: New windows throughout Waterproof hardwood flooring Fresh, modern paint Brand-new stainless steel kitchen appliances The open-concept kitchen flows effortlessly into the dining and living rooms, creating the ideal space for entertaining and everyday living. The luxurious primary suite is your personal retreat, featuring a spacious bedroom and a spa-inspired en-suite bathroom with a soaking tub, walk-in shower, and double vanity. This home also offers an option to add a 5th bedroom and 3rd full bathroom, enhancing both living space and resale value. Key Features: 3,758 sq. ft. - Largest home in the subdivision 4 spacious bedrooms with potential for a 5th 2.1 beautifully updated bathrooms All new stainless steel kitchen appliances Waterproof hardwood flooring Brand-new windows throughout 2.5-car garage with extra space for storage or workspace Peaceful water view behind the home Steps from Deerpath Park Located near Vernon Hills High School - #8 in Illinois Close to Hawthorn Mall, Lifetime Fitness, and top shopping centers Fully renovated and truly move-in ready This is more than a home-it's a lifestyle opportunity in one of Lake County's most desirable neighborhoods.
Home Details
Home Type
- Single Family
Est. Annual Taxes
- $12,313
Year Built
- Built in 1975
Lot Details
- 6,490 Sq Ft Lot
- Lot Dimensions are 100x65
- Home fronts a pond
- Paved or Partially Paved Lot
Parking
- 2 Car Garage
- Driveway
- Parking Included in Price
Home Design
- Brick Exterior Construction
- Asphalt Roof
- Concrete Perimeter Foundation
Interior Spaces
- 2,639 Sq Ft Home
- 2-Story Property
- Wood Burning Fireplace
- Family Room with Fireplace
- Combination Dining and Living Room
- Bonus Room
- Water Views
- Sump Pump
- Attic
Kitchen
- <<microwave>>
- Dishwasher
Flooring
- Carpet
- Vinyl
Bedrooms and Bathrooms
- 4 Bedrooms
- 4 Potential Bedrooms
Laundry
- Laundry Room
- Dryer
- Washer
- Sink Near Laundry
Schools
- Aspen Elementary School
- Hawthorn Middle School South
- Vernon Hills High School
Utilities
- Forced Air Heating and Cooling System
- Heating System Uses Natural Gas
- Lake Michigan Water
Additional Features
- Patio
- Property is near a park
Community Details
- Community Lake
Map
Home Values in the Area
Average Home Value in this Area
Tax History
| Year | Tax Paid | Tax Assessment Tax Assessment Total Assessment is a certain percentage of the fair market value that is determined by local assessors to be the total taxable value of land and additions on the property. | Land | Improvement |
|---|---|---|---|---|
| 2024 | $8,388 | $152,861 | $27,814 | $125,047 |
| 2023 | $8,815 | $141,407 | $25,730 | $115,677 |
| 2022 | $8,815 | $135,440 | $24,644 | $110,796 |
| 2021 | $8,629 | $133,979 | $24,378 | $109,601 |
| 2020 | $8,465 | $134,436 | $24,461 | $109,975 |
| 2019 | $8,220 | $133,941 | $24,371 | $109,570 |
| 2018 | $8,337 | $125,618 | $24,088 | $101,530 |
| 2017 | $8,351 | $122,686 | $23,526 | $99,160 |
| 2016 | $9,521 | $117,482 | $22,528 | $94,954 |
| 2015 | $8,964 | $109,868 | $21,068 | $88,800 |
| 2014 | $9,116 | $105,769 | $22,627 | $83,142 |
| 2012 | $8,819 | $105,981 | $22,672 | $83,309 |
Property History
| Date | Event | Price | Change | Sq Ft Price |
|---|---|---|---|---|
| 06/29/2025 06/29/25 | For Sale | $799,997 | +77.0% | $303 / Sq Ft |
| 02/07/2024 02/07/24 | Sold | $452,000 | +0.4% | $171 / Sq Ft |
| 02/01/2024 02/01/24 | Pending | -- | -- | -- |
| 01/29/2024 01/29/24 | For Sale | $450,000 | -- | $171 / Sq Ft |
Purchase History
| Date | Type | Sale Price | Title Company |
|---|---|---|---|
| Administrators Deed | $452,000 | Baird & Warner Title | |
| Interfamily Deed Transfer | -- | -- |
Mortgage History
| Date | Status | Loan Amount | Loan Type |
|---|---|---|---|
| Closed | $76,126 | New Conventional | |
| Closed | $93,550 | Stand Alone First | |
| Closed | $104,600 | Stand Alone First | |
| Closed | $115,000 | No Value Available |
Similar Homes in the area
Source: Midwest Real Estate Data (MRED)
MLS Number: 12406698
APN: 15-04-303-010
- 3 Warrington Rd
- 106 Asheville Ct
- 114 Austin Ct
- 5 Keswick St
- 215 Annapolis Dr
- 222 Annapolis Dr
- 227 Augusta Dr
- 304 Appian Way
- 807 Hughes Place
- 823 Gladstone Dr
- 307 Plumwood Ln Unit 307
- 315 Meadow Ct Unit 5903
- 116 S Deerpath Dr
- 350 Meadow Ct
- 29 Wildwood Ct Unit 32C
- 366 Meadow Ct
- 80 Commonwealth Ct Unit 2
- 128 Lilly Ct
- 412 Farmingdale Cir Unit 3202
- 100 Lilly Ct
- 108 Brook Hill Ln
- 555 Lakeview Pkwy
- 317 Alpine Springs Dr Unit B
- 362 Farmington Ln Unit 2202
- 409 Alpine Springs Dr Unit AG
- 4 Crestview Ln Unit 16
- 1724 Leeds Ct
- 932 Monroe Ct Unit 46
- 2200 S Butterfield Rd
- 750 Hawthorn Row Unit 2108
- 750 Hawthorn Row Unit 3208
- 750 Hawthorn Row Unit 4164
- 750 Hawthorn Row Unit 3227
- 750 Hawthorn Row Unit 2159
- 750 Hawthorn Row Unit 4124
- 501 Saddlebrook Ln Unit 134
- 1403 Orleans Dr Unit 1403
- 750 Hawthorn Row
- 466 Buchanan Ct
- 12 Parkside Ct Unit 4
