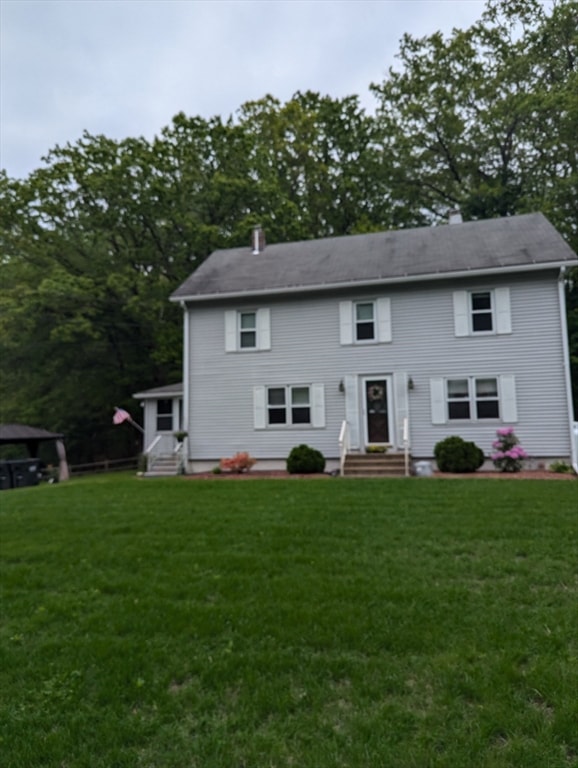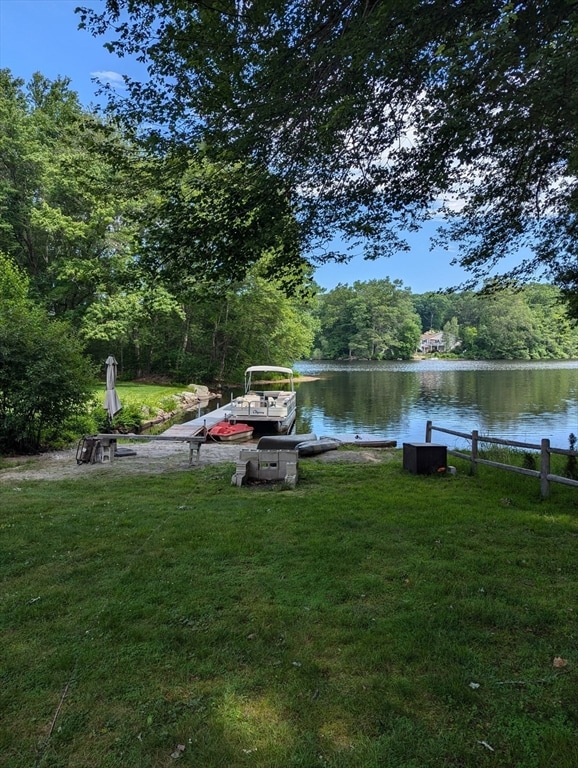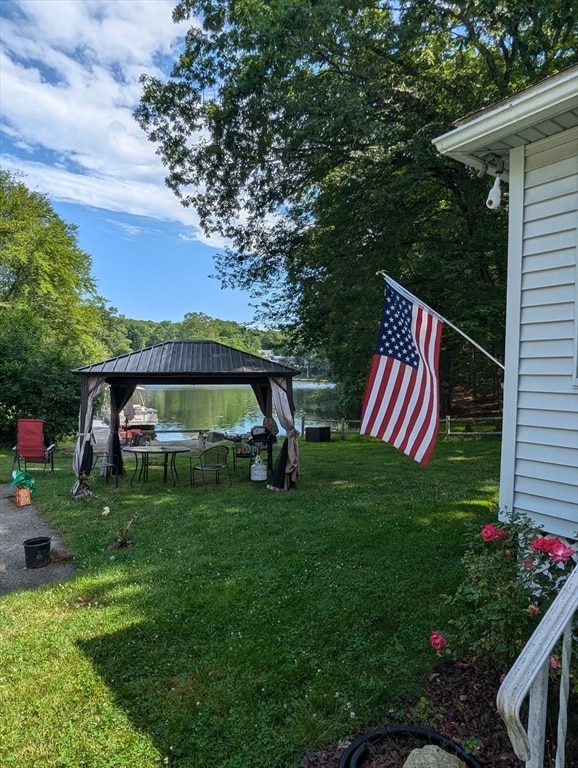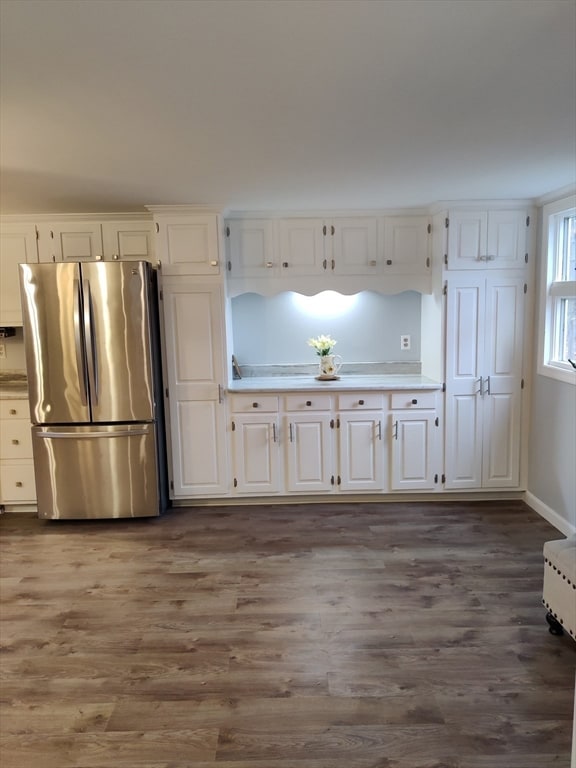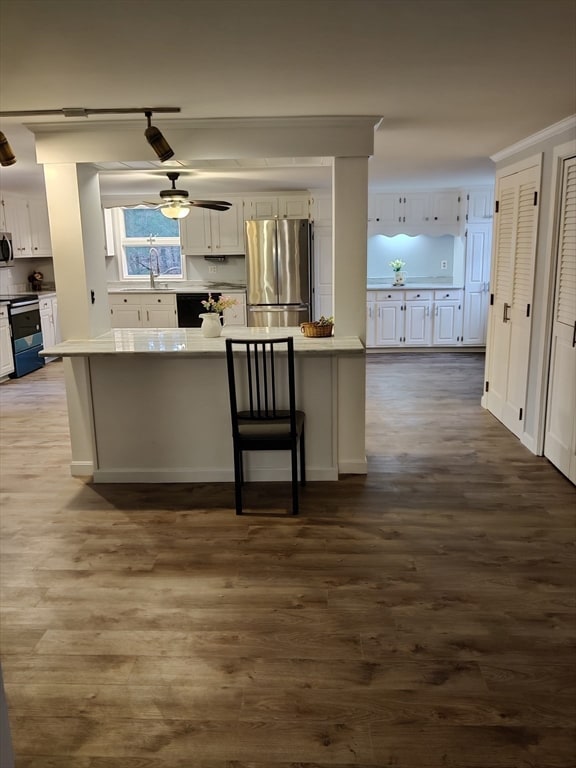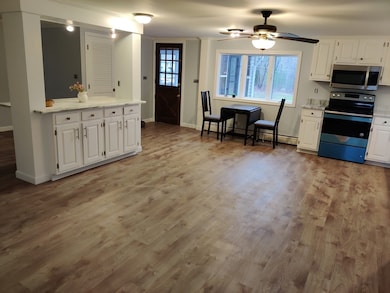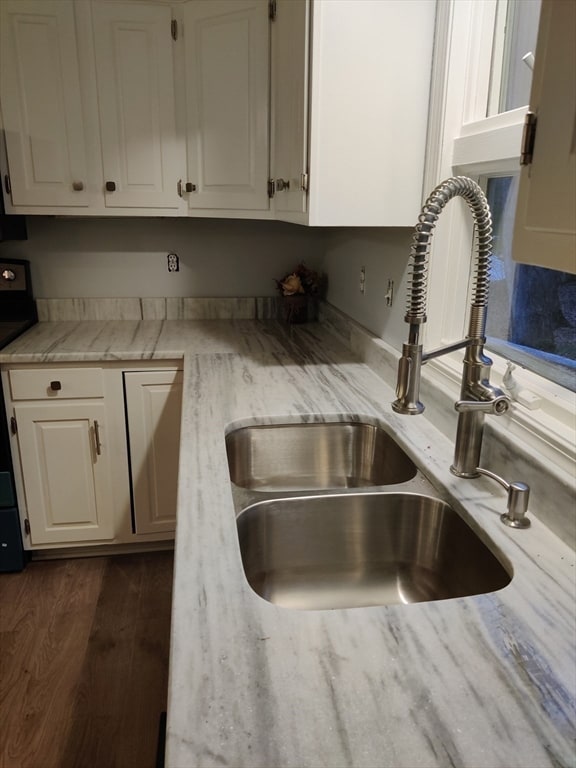
14 Elizabeth St Dudley, MA 01571
Estimated payment $3,692/month
Highlights
- Medical Services
- Waterfront
- Colonial Architecture
- Lake View
- Open Floorplan
- Bonus Room
About This Home
Peaceful Waterfront! Your chance to have lake living on fully recreational Merino Pond. Situated on a beautiful, level yard on a dead end street. Boating, swimming, fishing, campfires and lots of wildlife at your fingertips. This spacious home was recently updated! A beautiful enclosed porch overlooks a private cove. First floor offers a huge, applianced kitchen with water views, quartz white/gray counters tons of cabinets, and a pantry. Also on the first floor is a walk-in coat closet, a full bathroom, a living room, a spare room and laundry. Four bedrooms and another full bath are on the 2nd floor. Enough room for a home office. New flooring throughout, and a 4 year old boiler and hot water heater. Recent aluminum dock on wheels is ready for boating and fun. Still time to enjoy summer on the lake! Sought after school district and mins to highway. Town water and sewer. Agent is owner.
Home Details
Home Type
- Single Family
Est. Annual Taxes
- $5,421
Year Built
- Built in 1930 | Remodeled
Lot Details
- 0.27 Acre Lot
- Waterfront
- Corner Lot
- Level Lot
Property Views
- Lake
- Pond
- Scenic Vista
Home Design
- Colonial Architecture
- Block Foundation
- Concrete Perimeter Foundation
Interior Spaces
- 2,096 Sq Ft Home
- Open Floorplan
- Chair Railings
- Crown Molding
- Ceiling Fan
- Decorative Lighting
- Bay Window
- Dining Area
- Bonus Room
- Storage Room
Kitchen
- Breakfast Bar
- Range
- Microwave
- Dishwasher
- Stainless Steel Appliances
- Kitchen Island
- Solid Surface Countertops
Flooring
- Wall to Wall Carpet
- Laminate
- Vinyl
Bedrooms and Bathrooms
- 4 Bedrooms
- Primary bedroom located on second floor
- 2 Full Bathrooms
- Bathtub with Shower
- Linen Closet In Bathroom
Laundry
- Laundry on main level
- Washer Hookup
Unfinished Basement
- Basement Fills Entire Space Under The House
- Interior and Exterior Basement Entry
- Sump Pump
- Block Basement Construction
Parking
- 5 Car Parking Spaces
- Driveway
- Paved Parking
- Open Parking
- Off-Street Parking
Outdoor Features
- Water Access
- Bulkhead
- Enclosed patio or porch
- Outdoor Storage
Location
- Property is near schools
Schools
- Shep Hill Or Bp High School
Utilities
- No Cooling
- Heating System Uses Oil
- Baseboard Heating
- Water Heater
Listing and Financial Details
- Assessor Parcel Number M:117 L:046,3838139
Community Details
Overview
- No Home Owners Association
- Merino Pond Subdivision
Amenities
- Medical Services
- Shops
Recreation
- Park
Map
Home Values in the Area
Average Home Value in this Area
Tax History
| Year | Tax Paid | Tax Assessment Tax Assessment Total Assessment is a certain percentage of the fair market value that is determined by local assessors to be the total taxable value of land and additions on the property. | Land | Improvement |
|---|---|---|---|---|
| 2025 | $54 | $512,900 | $239,500 | $273,400 |
| 2024 | $4,806 | $458,600 | $198,700 | $259,900 |
| 2023 | $4,474 | $440,400 | $202,800 | $237,600 |
| 2022 | $3,716 | $317,600 | $156,800 | $160,800 |
| 2021 | $3,729 | $303,200 | $146,800 | $156,400 |
| 2020 | $3,692 | $282,700 | $136,600 | $146,100 |
| 2019 | $3,634 | $269,200 | $130,500 | $138,700 |
| 2018 | $3,072 | $261,900 | $130,500 | $131,400 |
| 2017 | $2,820 | $236,200 | $113,800 | $122,400 |
| 2016 | $2,861 | $234,900 | $103,500 | $131,400 |
| 2015 | $2,664 | $217,300 | $103,500 | $113,800 |
Property History
| Date | Event | Price | Change | Sq Ft Price |
|---|---|---|---|---|
| 07/19/2025 07/19/25 | Price Changed | $584,900 | -1.7% | $279 / Sq Ft |
| 07/04/2025 07/04/25 | For Sale | $595,000 | +116.4% | $284 / Sq Ft |
| 08/17/2021 08/17/21 | Sold | $275,000 | -27.6% | $131 / Sq Ft |
| 06/29/2021 06/29/21 | Pending | -- | -- | -- |
| 06/14/2021 06/14/21 | Price Changed | $379,900 | -5.0% | $181 / Sq Ft |
| 06/03/2021 06/03/21 | For Sale | $399,900 | -- | $191 / Sq Ft |
Purchase History
| Date | Type | Sale Price | Title Company |
|---|---|---|---|
| Quit Claim Deed | -- | None Available | |
| Not Resolvable | $275,000 | None Available | |
| Deed | -- | -- |
Mortgage History
| Date | Status | Loan Amount | Loan Type |
|---|---|---|---|
| Open | $92,000 | Credit Line Revolving | |
| Previous Owner | $291,000 | Purchase Money Mortgage |
Similar Homes in Dudley, MA
Source: MLS Property Information Network (MLS PIN)
MLS Number: 73398836
APN: DUDL-000117-000000-000046
- 60 School St Unit 3
- 212 School St Unit 1L
- 79 School St Unit 2FL RL
- 107 School St Unit one
- 19 Myrtle Ave Unit 2
- 10 5th Ave Unit 3
- 10 Foster St Unit 1
- 10 Foster St
- 31-33 5th Ave Unit 31-1
- 31 Joyce St Unit 2
- 46 Prospect St Unit 3
- 91 N Main St Unit 4
- 5 Robinson St Unit 2
- 19 Whitcomb St Unit 1L
- 8 Robinson St
- 8 Robinson St
- 25 Slater St Unit 1
- 3 Morris St Unit 1
- 25 Brodeur Ave Unit 1
- 23 Everett Ave Unit 2
