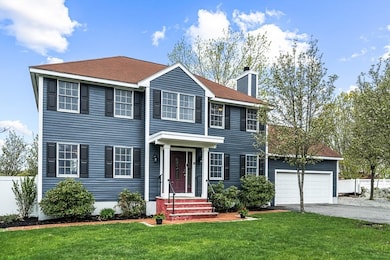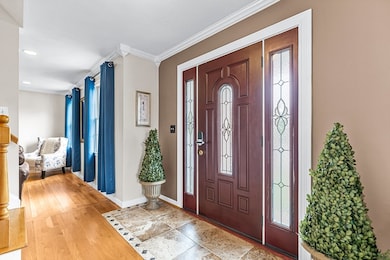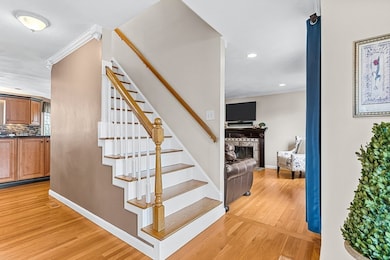
14 Kayla Dr Saugus, MA 01906
Downtown Saugus NeighborhoodEstimated payment $5,958/month
Highlights
- Colonial Architecture
- Wood Flooring
- Solid Surface Countertops
- Deck
- Bonus Room
- No HOA
About This Home
Nestled in a serene cul-de-sac, this spacious colonial home offers elegance and comfort. It's heart is a stunning gourmet kitchen with stainless steel appliances inviting culinary exploration. Positioned between a dining room and family room, it ensures a harmonious flow for entertaining. The 2nd floor features 4 spacious bedrooms, including a primary suite with a walk-in closet and full bath. The lower level provides versatile living space. Outside, beautifully manicured grounds & a manageable backyard offer a peaceful setting for relaxation or gatherings. Conveniently located near shopping, dining, and access to Rte 1. It's a half a mile from a brand-new state of the art middle/high school. Saugus residents also benefit from access to the NE Vocational School in Wakefield, which is undergoing a renovation scheduled for completion in 2026. Combining traditional charm with modern amenities, this home is perfect for creating lasting memories. This home is a must see.
Open House Schedule
-
Sunday, July 20, 202512:00 to 1:00 pm7/20/2025 12:00:00 PM +00:007/20/2025 1:00:00 PM +00:00Add to Calendar
Home Details
Home Type
- Single Family
Est. Annual Taxes
- $8,687
Year Built
- Built in 1999 | Remodeled
Lot Details
- 10,581 Sq Ft Lot
- Cul-De-Sac
- Fenced Yard
- Fenced
- Level Lot
- Sprinkler System
- Property is zoned NA
Parking
- 2 Car Attached Garage
- Driveway
- Open Parking
- Off-Street Parking
Home Design
- Colonial Architecture
- Frame Construction
- Shingle Roof
- Concrete Perimeter Foundation
Interior Spaces
- 2,030 Sq Ft Home
- Crown Molding
- Recessed Lighting
- Insulated Windows
- French Doors
- Family Room with Fireplace
- Dining Area
- Bonus Room
- Finished Basement
- Basement Fills Entire Space Under The House
Kitchen
- Oven
- Range with Range Hood
- Dishwasher
- Solid Surface Countertops
- Disposal
Flooring
- Wood
- Laminate
- Ceramic Tile
- Vinyl
Bedrooms and Bathrooms
- 4 Bedrooms
- Primary bedroom located on second floor
- Walk-In Closet
- Separate Shower
- Linen Closet In Bathroom
Laundry
- Laundry on main level
- Washer and Electric Dryer Hookup
Utilities
- Forced Air Heating and Cooling System
- 1 Cooling Zone
- 1 Heating Zone
- Heating System Uses Natural Gas
- Electric Baseboard Heater
- 200+ Amp Service
- Gas Water Heater
Additional Features
- Deck
- Property is near schools
Community Details
- No Home Owners Association
- Shops
Listing and Financial Details
- Assessor Parcel Number M:009D B:0005 L:0015,3144164
Map
Home Values in the Area
Average Home Value in this Area
Tax History
| Year | Tax Paid | Tax Assessment Tax Assessment Total Assessment is a certain percentage of the fair market value that is determined by local assessors to be the total taxable value of land and additions on the property. | Land | Improvement |
|---|---|---|---|---|
| 2025 | $8,687 | $813,400 | $357,800 | $455,600 |
| 2024 | $8,438 | $792,300 | $344,200 | $448,100 |
| 2023 | $8,283 | $735,600 | $312,500 | $423,100 |
| 2022 | $7,891 | $657,000 | $284,400 | $372,600 |
| 2021 | $7,650 | $619,900 | $247,300 | $372,600 |
| 2020 | $7,337 | $615,500 | $247,300 | $368,200 |
| 2019 | $7,140 | $586,200 | $235,500 | $350,700 |
| 2018 | $6,594 | $569,400 | $223,700 | $345,700 |
| 2017 | $6,468 | $536,800 | $212,900 | $323,900 |
| 2016 | $6,316 | $517,700 | $204,000 | $313,700 |
| 2015 | $5,925 | $492,900 | $194,200 | $298,700 |
| 2014 | $5,303 | $456,800 | $184,500 | $272,300 |
Property History
| Date | Event | Price | Change | Sq Ft Price |
|---|---|---|---|---|
| 07/08/2025 07/08/25 | For Sale | $944,900 | -3.1% | $465 / Sq Ft |
| 06/24/2025 06/24/25 | Off Market | $974,900 | -- | -- |
| 06/19/2025 06/19/25 | Pending | -- | -- | -- |
| 06/14/2025 06/14/25 | For Sale | $974,900 | 0.0% | $480 / Sq Ft |
| 06/03/2025 06/03/25 | Pending | -- | -- | -- |
| 05/07/2025 05/07/25 | For Sale | $974,900 | -- | $480 / Sq Ft |
Purchase History
| Date | Type | Sale Price | Title Company |
|---|---|---|---|
| Deed | $429,900 | -- | |
| Deed | $329,900 | -- |
Mortgage History
| Date | Status | Loan Amount | Loan Type |
|---|---|---|---|
| Open | $387,500 | Credit Line Revolving | |
| Closed | $225,000 | Balloon | |
| Closed | $80,000 | Credit Line Revolving | |
| Closed | $50,000 | No Value Available | |
| Closed | $292,000 | No Value Available | |
| Closed | $297,000 | No Value Available |
Similar Homes in Saugus, MA
Source: MLS Property Information Network (MLS PIN)
MLS Number: 73370905
APN: SAUG-000009D-000005-000015
- 846 Broadway Unit 26
- 846 Broadway Unit 23
- 846 Broadway Unit 2
- 11 Applewood Ln
- 4 Farmland Rd
- 57 Vine St
- 29 Parker St
- 28 Columbus Ave
- 148 Forest St
- 21 Laurine Rd
- 7 Nirvana Dr
- 7 Thomas St Unit J7
- 7 Thomas St Unit 16
- 15 Fiske Ave
- 5 Thomas St Unit 17
- 7 Wilbur Ct
- 80 Forest St
- 4 Blacksmith Way
- 45 Susan Dr
- 1702 Lewis o Gray Dr
- 860 Broadway
- 864 Broadway Unit 859-110
- 862 Broadway Unit 863-209
- 832 Broadway
- 1 Founders Way
- 728 Broadway
- 861 Broadway
- 8 Auburn Ct Unit 1
- 63 Denver St Unit 1
- 101 Vine St Unit 1
- 118 Vine St Unit 2
- 7 Thomas St
- 11 Taylor St Unit A
- 11 Taylor St
- 333 Central St Unit 1F
- 16 Denver St
- 44 Pearson St
- 1565 Broadway
- 44 Collins Ave Unit 409
- 30 Collins Ave






