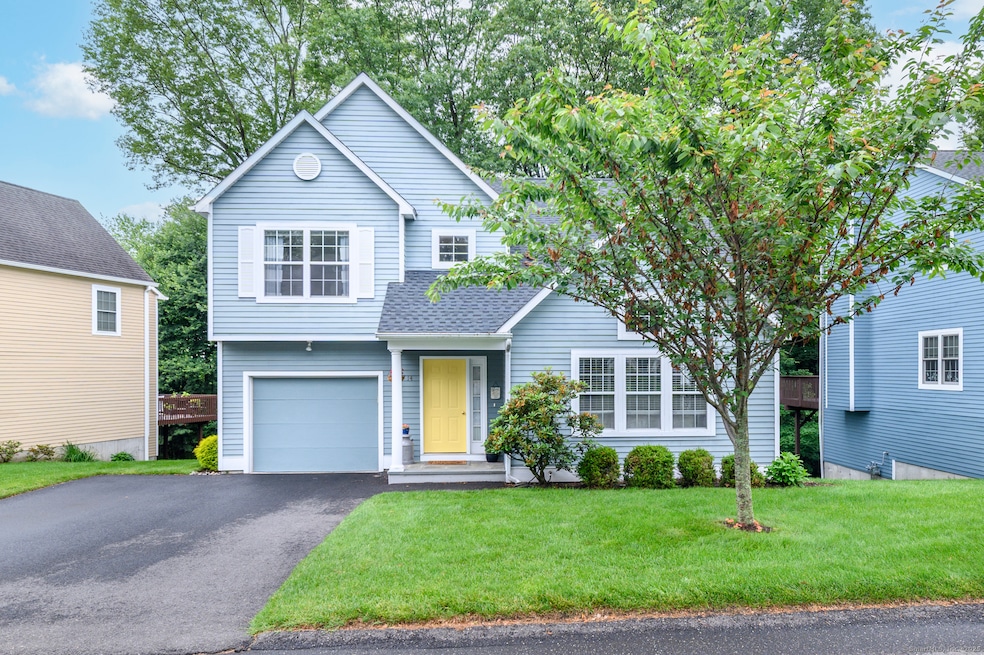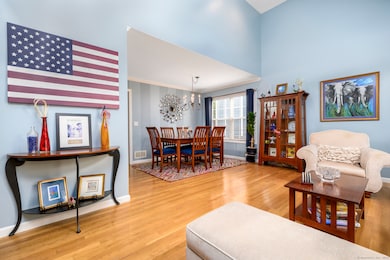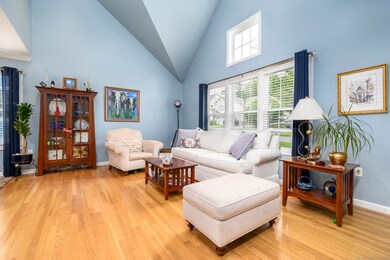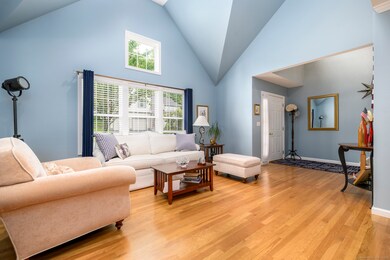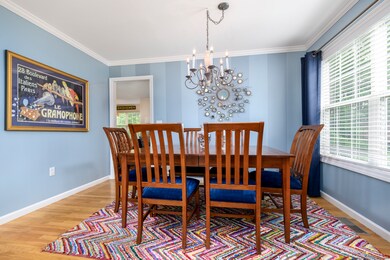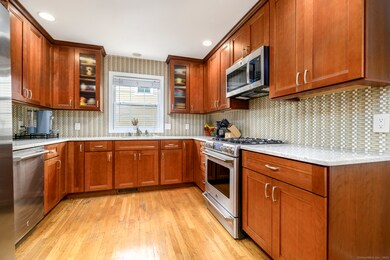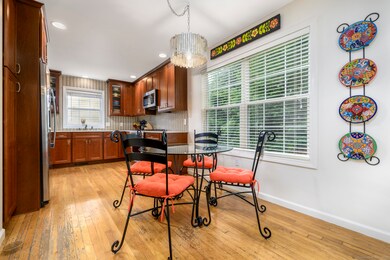
14 Linden Heights Norwalk, CT 06851
Downtown Norwalk NeighborhoodEstimated payment $5,460/month
Highlights
- Beach Access
- Deck
- Attic
- Colonial Architecture
- Property is near public transit
- 1 Fireplace
About This Home
Welcome to Linden Heights, a sought-after small community in Norwalk! This spacious and beautifully maintained 3-bedroom, 2.5-bathroom home is tucked away on a peaceful cul-de-sac, offering a perfect blend of privacy, comfort, and convenience. Step inside to find a bright and airy living room with soaring vaulted ceilings. The living room flows effortlessly into an updated kitchen and family room area, featuring a fireplace and access to a large deck, ideal for both daily living and entertaining. The large primary suite is a true retreat, complete with two generous walk-in closets and a luxurious ensuite bath. Upstairs there are two more generous-sized bedrooms and a full hall bath. The finished walkout lower level provides versatile bonus space-perfect for a game room, home office, or guest area. Recent upgrades include a new roof, new driveway, updated mechanicals, and durable Hardie board siding, offering peace of mind for years to come. Enjoy outdoor living on the expansive deck, surrounded by mature trees and landscaped grounds. Located just minutes from shopping, dining, and major transportation routes, this home delivers both serenity and accessibility. The HOA takes care of private street maintenance and grass cutting. Don't miss this opportunity to own a move-in-ready gem in one of Norwalk's most desirable neighborhoods!
Home Details
Home Type
- Single Family
Est. Annual Taxes
- $10,052
Year Built
- Built in 1998
Lot Details
- 5,663 Sq Ft Lot
- Property is zoned NULL
HOA Fees
- $200 Monthly HOA Fees
Home Design
- Colonial Architecture
- Concrete Foundation
- Frame Construction
- Asphalt Shingled Roof
- Clap Board Siding
- HardiePlank Siding
Interior Spaces
- 1 Fireplace
Kitchen
- Gas Range
- Microwave
- Dishwasher
Bedrooms and Bathrooms
- 3 Bedrooms
Laundry
- Laundry on lower level
- Washer
- Gas Dryer
Attic
- Attic Floors
- Storage In Attic
- Pull Down Stairs to Attic
Partially Finished Basement
- Heated Basement
- Walk-Out Basement
- Basement Fills Entire Space Under The House
- Sump Pump
- Basement Storage
Parking
- 1 Car Garage
- Parking Deck
- Driveway
Outdoor Features
- Beach Access
- Deck
Location
- Property is near public transit
- Property is near shops
Schools
- Cranbury Elementary School
- West Rocks Middle School
- Norwalk High School
Utilities
- Central Air
- Floor Furnace
- Heating System Uses Natural Gas
- Underground Utilities
Listing and Financial Details
- Assessor Parcel Number 1789282
Community Details
Overview
- Association fees include grounds maintenance, road maintenance
- Linden Heights Subdivision
Amenities
- Public Transportation
Map
Home Values in the Area
Average Home Value in this Area
Tax History
| Year | Tax Paid | Tax Assessment Tax Assessment Total Assessment is a certain percentage of the fair market value that is determined by local assessors to be the total taxable value of land and additions on the property. | Land | Improvement |
|---|---|---|---|---|
| 2025 | $10,052 | $423,440 | $129,590 | $293,850 |
| 2024 | $9,898 | $423,440 | $129,590 | $293,850 |
| 2023 | $8,811 | $352,920 | $118,790 | $234,130 |
| 2022 | $8,673 | $352,920 | $118,790 | $234,130 |
| 2021 | $7,380 | $352,920 | $118,790 | $234,130 |
| 2020 | $8,331 | $352,920 | $118,790 | $234,130 |
| 2019 | $8,226 | $352,920 | $118,790 | $234,130 |
| 2018 | $8,923 | $344,130 | $123,200 | $220,930 |
| 2017 | $8,612 | $344,130 | $123,200 | $220,930 |
| 2016 | $8,755 | $344,130 | $123,200 | $220,930 |
| 2015 | $7,863 | $344,130 | $123,200 | $220,930 |
| 2014 | $8,617 | $344,130 | $123,200 | $220,930 |
Property History
| Date | Event | Price | Change | Sq Ft Price |
|---|---|---|---|---|
| 06/25/2025 06/25/25 | Pending | -- | -- | -- |
| 06/19/2025 06/19/25 | For Sale | $799,000 | -- | $308 / Sq Ft |
Purchase History
| Date | Type | Sale Price | Title Company |
|---|---|---|---|
| Warranty Deed | $287,000 | -- | |
| Warranty Deed | $287,000 | -- |
Mortgage History
| Date | Status | Loan Amount | Loan Type |
|---|---|---|---|
| Open | $124,150 | No Value Available | |
| Closed | $150,000 | No Value Available | |
| Closed | $160,000 | Unknown |
Similar Homes in Norwalk, CT
Source: SmartMLS
MLS Number: 24102613
APN: NORW-000005-000022A-000049-000014
- 17 Linden St
- 1 Linden St Unit A11
- 76 Valley View Rd
- 66 Valley View Rd
- 71 Aiken St Unit M3
- 71 Aiken St Unit N7
- 8 Caddy Rd
- 53 Valley View Rd
- 296 Main Ave Unit 15
- 296 Main Ave Unit 1
- 296 Main Ave Unit 24
- 15 Perry Ave Unit D1
- 50 Aiken St Unit 263
- 50 Aiken St Unit 465
- 442 Main Ave Unit 18 (B6)
- 222 Sunrise Hill Rd Unit 222
- 70 Ohio Avenue Extension
- 190 E Rocks Rd
- 53 Sunrise Hill Rd
- 6 Shadow Ln
