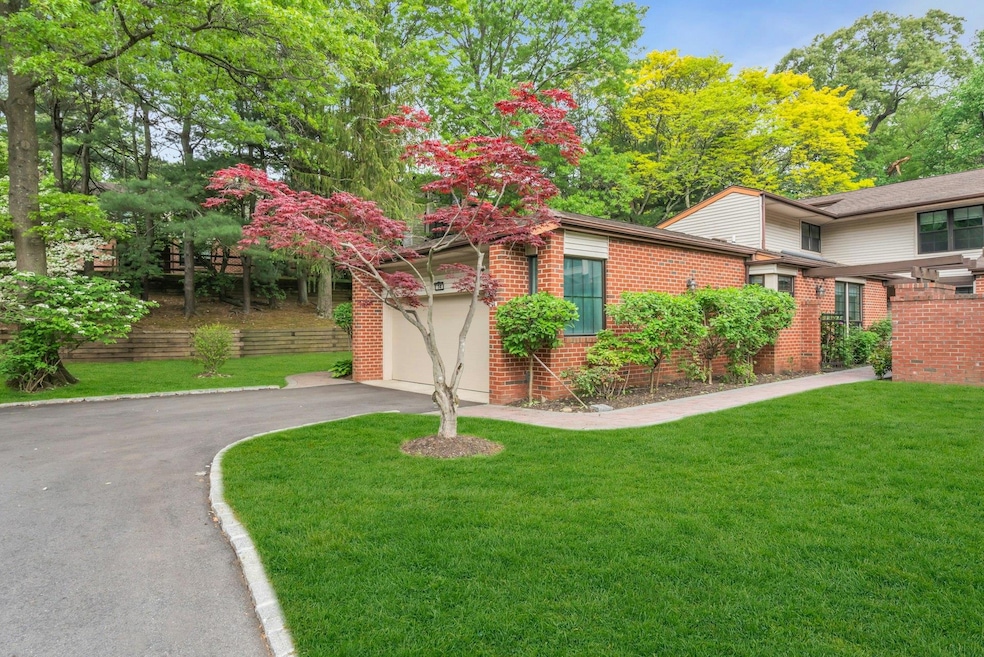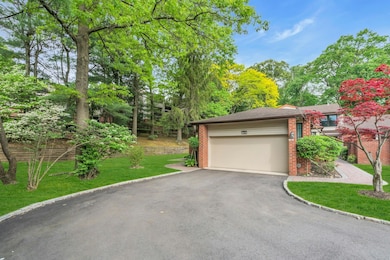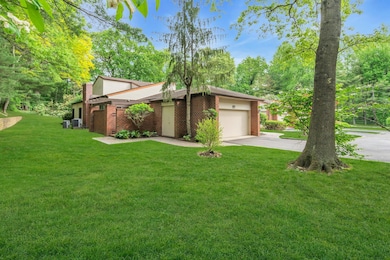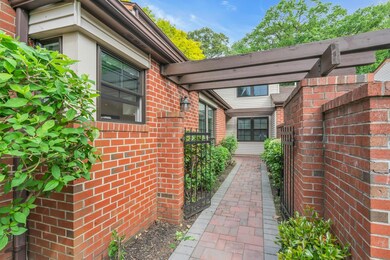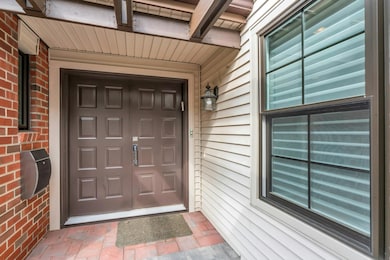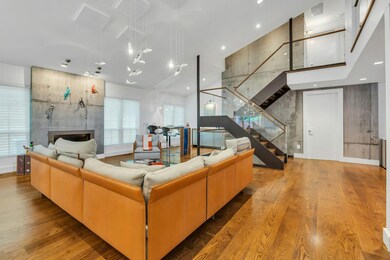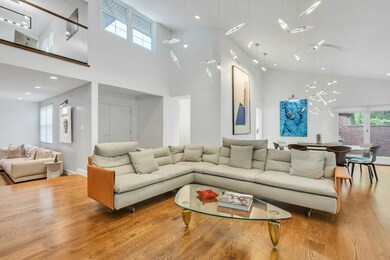
14 Nightingale Ct Manhasset, NY 11030
North Hills NeighborhoodEstimated payment $20,199/month
Highlights
- Fitness Center
- Gourmet Galley Kitchen
- 51.96 Acre Lot
- Manhasset Secondary School Rated A+
- Gated Community
- Clubhouse
About This Home
Elegance personified in this rare gem that captivates the senses and stirs the soul, captivating every grandeur where you would never want to leave your home. Located in the prestigious Estates II gated community in Manhasset. This home embodies everything one can dream of. Newly renovated down to the studs with over 1 million dollars of top of the line and elegant second to none finishes is now available for the discerning owner. Primary suite on main floor, high ceilings, extended EIK with center island. Asko dishwasher, induction Wolf cook top, Wolf warming draw, Sub-Zero refrigerator, Sub-Zero two zone built in wine refrigerator, just to name a few. Sonos music with ceiling and wall hidden speakers prives seamless listening experience without sacrificing aesthetics, smart home, water cop, special levels of lighting that cost over $400,000. A showstopper architectural staircase that is revered by everybody and a visual paradox where steps seem to both ascend and descend simultaneously, creating a continuous loop that defies logic and spatial understanding. " A visual paradox". Oversized two car garage set up for your electric cars, custom fireplace. Only model at the Estates that has two entrances. 4/5 bedrooms, den with 3 1/2 baths. Gated with 24 hour security, club house, kitchen, heated pool, gym, three tennis courts, two of which are Har-Tru, pickle ball court, basketball hoop and many decks surrounding the pool. Low taxes and common charges. The association takes care of all landscaping, snow, refuse removal, siding, roof etc. Near the world-famous Americana Manhasset shopping center. 25-minute train ride to NYC and guaranteed parking permit. Plenty of shopping and restaurants.
Listing Agent
Deutsch Realty Inc Brokerage Phone: 516-931-8600 License #10311203804 Listed on: 05/17/2025
Property Details
Home Type
- Condominium
Est. Annual Taxes
- $19,039
Year Built
- Built in 1982
HOA Fees
- $950 Monthly HOA Fees
Parking
- 2 Car Garage
Home Design
- Brick Exterior Construction
- Advanced Framing
- Blown-In Insulation
- Cedar
Interior Spaces
- 4,550 Sq Ft Home
- 3-Story Property
- Wet Bar
- Central Vacuum
- Whole House Entertainment System
- Indoor Speakers
- Built-In Features
- Beamed Ceilings
- Cathedral Ceiling
- Recessed Lighting
- Wood Burning Fireplace
- Electric Fireplace
- Entrance Foyer
- Living Room with Fireplace
- Storage
- Finished Basement
- Basement Fills Entire Space Under The House
Kitchen
- Gourmet Galley Kitchen
- Convection Oven
- Cooktop
- Dishwasher
- Kitchen Island
- Marble Countertops
- Granite Countertops
- Disposal
Bedrooms and Bathrooms
- 4 Bedrooms
- Main Floor Bedroom
- En-Suite Primary Bedroom
- Walk-In Closet
- Double Vanity
- Bidet
Laundry
- Laundry Room
- Dryer
Home Security
- Home Security System
- Security Gate
- Smart Thermostat
Outdoor Features
- Deck
- Patio
- Terrace
Schools
- Shelter Rock Elementary School
- Manhasset Middle School
- Manhasset Secondary High School
Utilities
- Forced Air Heating and Cooling System
- Heat Pump System
Listing and Financial Details
- Exclusions: Chandeliers
- Assessor Parcel Number 2229-03-162-00-0829-UCA006600014
Community Details
Overview
- Association fees include common area maintenance, exterior maintenance, pool service, sewer, snow removal, trash
- Emerald Bay
- Maintained Community
Amenities
- Sauna
- Door to Door Trash Pickup
- Clubhouse
- Lounge
Recreation
- Tennis Courts
- Recreation Facilities
- Fitness Center
- Community Pool
- Snow Removal
Pet Policy
- Dogs and Cats Allowed
Building Details
- Security
Security
- Gated Community
- Building Fire Alarm
- Fire and Smoke Detector
Map
Home Values in the Area
Average Home Value in this Area
Tax History
| Year | Tax Paid | Tax Assessment Tax Assessment Total Assessment is a certain percentage of the fair market value that is determined by local assessors to be the total taxable value of land and additions on the property. | Land | Improvement |
|---|---|---|---|---|
| 2024 | $5,832 | $1,197 | $0 | $1,197 |
| 2023 | $20,207 | $1,297 | $0 | $1,297 |
| 2022 | $20,207 | $1,297 | $0 | $1,297 |
| 2021 | $20,696 | $1,288 | $0 | $1,288 |
| 2020 | $21,281 | $2,498 | $0 | $2,498 |
| 2019 | $23,571 | $2,498 | $0 | $2,498 |
| 2018 | $22,164 | $2,498 | $0 | $0 |
| 2017 | $13,666 | $2,498 | $0 | $2,498 |
| 2016 | $20,383 | $2,498 | $0 | $2,498 |
| 2015 | $6,452 | $2,498 | $0 | $2,498 |
| 2014 | $6,452 | $2,498 | $0 | $2,498 |
| 2013 | $6,639 | $2,498 | $0 | $2,498 |
Property History
| Date | Event | Price | Change | Sq Ft Price |
|---|---|---|---|---|
| 07/03/2025 07/03/25 | For Sale | $3,328,000 | 0.0% | $731 / Sq Ft |
| 06/17/2025 06/17/25 | Off Market | $3,328,000 | -- | -- |
| 05/17/2025 05/17/25 | For Sale | $3,328,000 | 0.0% | $731 / Sq Ft |
| 06/18/2014 06/18/14 | Rented | $6,800 | -2.2% | -- |
| 05/19/2014 05/19/14 | Under Contract | -- | -- | -- |
| 03/14/2014 03/14/14 | For Rent | $6,950 | 0.0% | -- |
| 09/06/2012 09/06/12 | Sold | $978,878 | 0.0% | $314 / Sq Ft |
| 09/06/2012 09/06/12 | For Rent | $6,900 | +4.5% | -- |
| 09/06/2012 09/06/12 | Rented | $6,600 | 0.0% | -- |
| 08/10/2012 08/10/12 | Pending | -- | -- | -- |
| 04/11/2012 04/11/12 | For Sale | $1,099,000 | -- | $352 / Sq Ft |
Purchase History
| Date | Type | Sale Price | Title Company |
|---|---|---|---|
| Bargain Sale Deed | -- | None Available | |
| Bargain Sale Deed | $978,875 | First American Title Insuran | |
| Deed | $596,000 | -- |
Similar Homes in the area
Source: OneKey® MLS
MLS Number: 860356
APN: 2229-03-162-00-0829-UCA006600014
- 11 Nightingale Ct
- 51 the Hemlocks
- 21 the Glenada
- 20 the Hemlocks
- 85 Dorchester Dr
- 80 The Oaks
- 45 Bristol Dr
- 1 Sequoia Cir
- 12 Sequoia Cir
- 37 Sequoia Cir
- 35 Sequoia Cir
- 7 Sequoia Cir Unit 7
- 16 Winchester Dr
- 39 Sequoia Cir
- 38 Sequoia Cir Unit 38
- 25 The Oaks
- 44 Sequoia Cir
- 67 Village Rd
- 14 Sequoia Cir
- 13 Sequoia Cir Unit 13
- 160 Dove Hill Dr
- 218 Gosling Hill Dr
- 16 Yale Dr
- 47 Whistler Rd
- 31 Vista Rd
- 91 Pickwick Rd
- 72 Hillside Ave
- 60 Oaktree Ln
- 36 Harding Ave Unit 2nd Floor
- 300 Main St
- 333 Warner Ave Unit 105
- 333 Warner Ave Unit 313
- 333 Warner Ave Unit 304
- 333 Warner Ave Unit 207
- 333 Warner Ave Unit 301
- 333 Warner Ave Unit 414
- 333 Warner Ave
- 1201 Mill Creek N
- 1433 Old Northern Blvd
- 61 Bryant Ave
