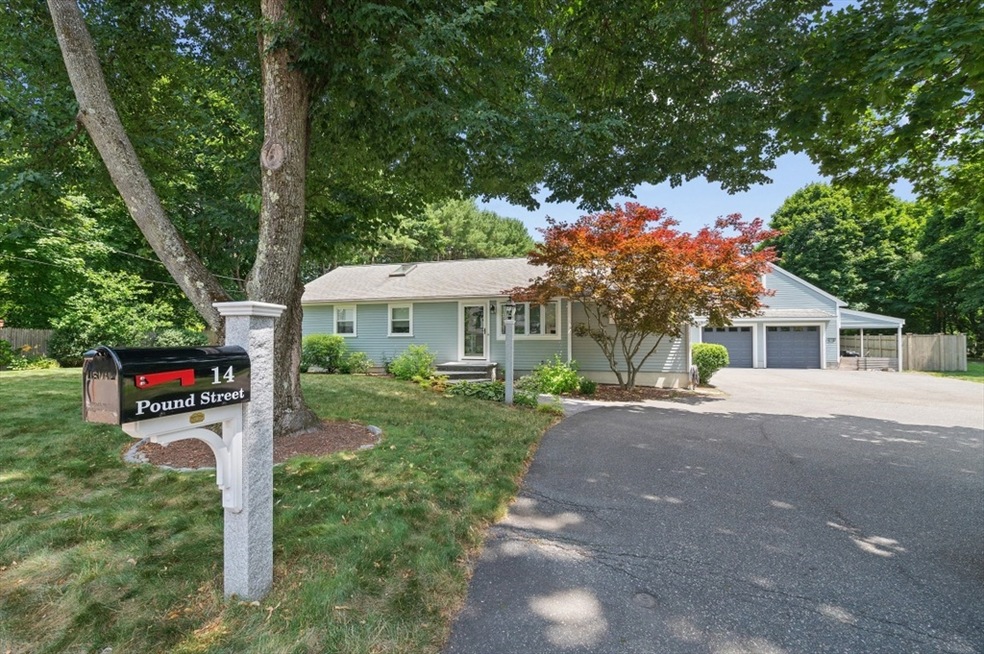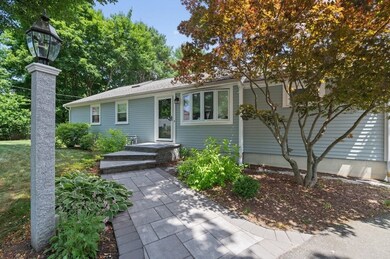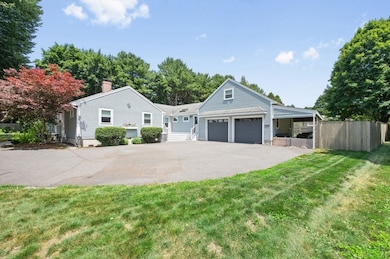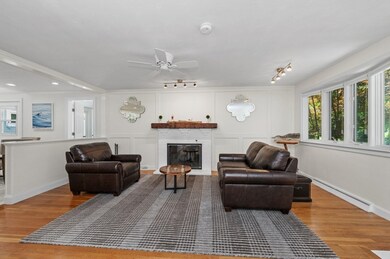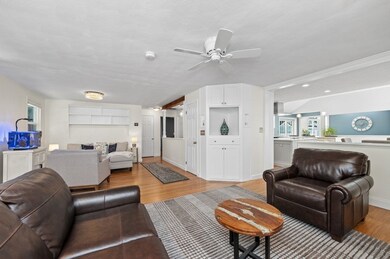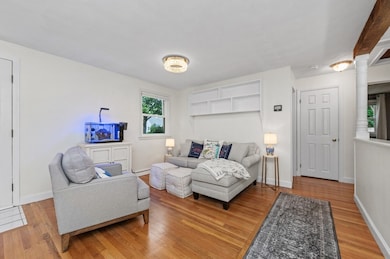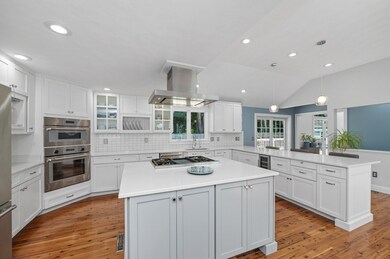
14 Pound St Medfield, MA 02052
Estimated payment $7,947/month
Highlights
- Heated In Ground Pool
- Open Floorplan
- Vaulted Ceiling
- Memorial School Rated A-
- Deck
- Ranch Style House
About This Home
Welcome to this sprawling updated ranch-style home designed with an open floor plan. Step into the living room featuring a cozy fireplace, seamlessly connected to the adjoining dining room. The expansive kitchen is a chef’s dream, boasting white cabinetry, quartz countertops, SS appliances, and a large peninsula. Adjacent to the kitchen, the inviting family room offers a cathedral ceiling, abundant natural light, and French doors that open to a fully fenced level yard. The luxurious primary suite includes a newly renovated full bath. A second oversized bedroom also features its own bathroom, while two additional bedrooms one with a cozy loft space provide flexible living arrangements. The finished basement expands your living area with a full bathroom, office and exercise/playroom. An expanded two-car garage includes a finished bonus space with another full bath, perfect for an in-law or au pair options. Outside, enjoy your private oasis with an in-ground, heated saltwater pool!
Home Details
Home Type
- Single Family
Est. Annual Taxes
- $12,514
Year Built
- Built in 1960 | Remodeled
Lot Details
- 0.48 Acre Lot
- Near Conservation Area
- Level Lot
- Property is zoned RS
Parking
- 2 Car Attached Garage
- Garage Door Opener
- Driveway
- Open Parking
- Off-Street Parking
Home Design
- Ranch Style House
- Shingle Roof
- Concrete Perimeter Foundation
Interior Spaces
- Open Floorplan
- Vaulted Ceiling
- Recessed Lighting
- Bay Window
- French Doors
- Living Room with Fireplace
- Dining Area
- Home Office
- Bonus Room
- Attic Access Panel
Kitchen
- Breakfast Bar
- <<OvenToken>>
- Range<<rangeHoodToken>>
- <<microwave>>
- Dishwasher
- Wine Refrigerator
- Wine Cooler
- Stainless Steel Appliances
- Solid Surface Countertops
Flooring
- Wood
- Wall to Wall Carpet
- Ceramic Tile
Bedrooms and Bathrooms
- 4 Bedrooms
- 5 Full Bathrooms
Laundry
- Dryer
- Washer
Finished Basement
- Basement Fills Entire Space Under The House
- Interior and Exterior Basement Entry
- Sump Pump
- Block Basement Construction
- Laundry in Basement
Outdoor Features
- Heated In Ground Pool
- Bulkhead
- Deck
Location
- Property is near schools
Utilities
- Forced Air Heating and Cooling System
- 2 Cooling Zones
- 2 Heating Zones
- Heating System Uses Natural Gas
- 200+ Amp Service
Listing and Financial Details
- Assessor Parcel Number M:0043 B:0000 L:0179,114068
Community Details
Recreation
- Park
- Jogging Path
Additional Features
- No Home Owners Association
- Shops
Map
Home Values in the Area
Average Home Value in this Area
Tax History
| Year | Tax Paid | Tax Assessment Tax Assessment Total Assessment is a certain percentage of the fair market value that is determined by local assessors to be the total taxable value of land and additions on the property. | Land | Improvement |
|---|---|---|---|---|
| 2025 | $12,514 | $906,800 | $427,600 | $479,200 |
| 2024 | $12,145 | $829,600 | $387,800 | $441,800 |
| 2023 | $12,074 | $782,500 | $370,200 | $412,300 |
| 2022 | $11,821 | $678,600 | $370,200 | $308,400 |
| 2021 | $11,469 | $645,800 | $366,600 | $279,200 |
| 2020 | $11,281 | $632,700 | $364,900 | $267,800 |
| 2019 | $10,831 | $606,100 | $349,000 | $257,100 |
| 2018 | $10,036 | $589,300 | $339,500 | $249,800 |
| 2017 | $9,876 | $584,700 | $334,900 | $249,800 |
| 2016 | $9,676 | $577,700 | $327,900 | $249,800 |
| 2015 | $8,772 | $546,900 | $318,400 | $228,500 |
| 2014 | $8,487 | $526,500 | $299,700 | $226,800 |
Property History
| Date | Event | Price | Change | Sq Ft Price |
|---|---|---|---|---|
| 06/29/2025 06/29/25 | Pending | -- | -- | -- |
| 06/27/2025 06/27/25 | For Sale | $1,250,000 | +62.3% | $331 / Sq Ft |
| 03/27/2020 03/27/20 | Sold | $770,000 | +1.4% | $271 / Sq Ft |
| 01/25/2020 01/25/20 | Pending | -- | -- | -- |
| 01/23/2020 01/23/20 | For Sale | $759,000 | +38.3% | $267 / Sq Ft |
| 06/19/2013 06/19/13 | Sold | $549,000 | -1.8% | $190 / Sq Ft |
| 03/11/2013 03/11/13 | Pending | -- | -- | -- |
| 02/21/2013 02/21/13 | Price Changed | $559,000 | -2.8% | $193 / Sq Ft |
| 01/06/2013 01/06/13 | For Sale | $575,000 | -- | $199 / Sq Ft |
Purchase History
| Date | Type | Sale Price | Title Company |
|---|---|---|---|
| Not Resolvable | $770,000 | None Available | |
| Deed | -- | -- | |
| Deed | -- | -- | |
| Not Resolvable | $549,000 | -- | |
| Deed | $162,000 | -- | |
| Deed | $162,000 | -- |
Mortgage History
| Date | Status | Loan Amount | Loan Type |
|---|---|---|---|
| Open | $285,000 | Second Mortgage Made To Cover Down Payment | |
| Open | $687,040 | Stand Alone Refi Refinance Of Original Loan | |
| Closed | $690,000 | Purchase Money Mortgage | |
| Previous Owner | $75,000 | Credit Line Revolving | |
| Previous Owner | $471,000 | New Conventional | |
| Previous Owner | $507,732 | FHA | |
| Previous Owner | $369,000 | No Value Available |
Similar Homes in Medfield, MA
Source: MLS Property Information Network (MLS PIN)
MLS Number: 73397696
APN: MEDF-000043-000000-000179
- 357 Main St Unit 3
- 355 Main St Unit 1
- 19 Eastmount Rd
- 94 Pleasant St
- 89 Pleasant St Unit B4
- 10 Maple St
- 5 Maple St Unit 5
- 34 Frairy St
- 46 Frairy St
- 2 Minuteman Rd
- 47 Elm St
- 13 Tamarack Rd
- 663 Main St
- 3 Shining Valley Cir
- 111 Elm St
- 5 Shining Valley Cir
- 54 Wagon Rd
- 114 Causeway St
- 339 North St
- 17 Bridle Path
