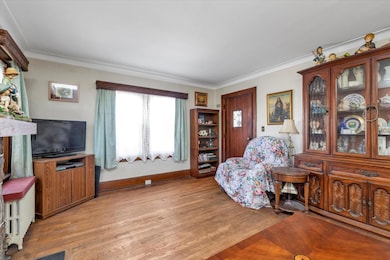
14 Russell St Baldwin, NY 11510
Baldwin NeighborhoodEstimated payment $4,137/month
Highlights
- Cape Cod Architecture
- Wood Flooring
- Eat-In Kitchen
- Baldwin Senior High School Rated A-
- 1 Car Detached Garage
- Hot Water Heating System
About This Home
Nestled on a private, tree-lined corner lot, this classic 1935 brick Cape Cod exudes warmth and character, offering a rare opportunity to step back in time or make it your own! With solid craftsmanship, original hardwood floors, and a cozy wood-burning fireplace, this home is filled with the charm of a bygone era.
Step inside to discover beautiful traditional details, from classic moldings to sunlit rooms waiting to be restored to their former glory—or updated with your modern touch. The inviting living room centers around the original wood-burning fireplace, perfect for crisp evenings and creating lasting memories.
Outside, the spacious yard offers a peaceful retreat with plenty of potential for gardens, patios, or a dreamy outdoor space. Whether you’re a vintage home enthusiast looking to restore its 1930s charm or a visionary ready to blend old-world elegance with modern upgrades, this home is a rare gem in today’s market.
Listing Agent
Keller Williams Realty Greater Brokerage Phone: 516-873-7100 License #30BZ0854653 Listed on: 02/21/2025

Home Details
Home Type
- Single Family
Est. Annual Taxes
- $10,763
Year Built
- Built in 1935
Lot Details
- 5,824 Sq Ft Lot
- Lot Dimensions are 57x106
- North Facing Home
- Back Yard
Parking
- 1 Car Detached Garage
- Driveway
Home Design
- Cape Cod Architecture
- Stone Siding
- Vinyl Siding
Interior Spaces
- 1,106 Sq Ft Home
- 1.5-Story Property
- Wood Burning Fireplace
- Wood Flooring
- Unfinished Basement
- Basement Fills Entire Space Under The House
Kitchen
- Eat-In Kitchen
- Dishwasher
Bedrooms and Bathrooms
- 3 Bedrooms
- 1 Full Bathroom
Schools
- Plaza Elementary School
- Baldwin Middle School
- Baldwin Senior High School
Utilities
- No Cooling
- Hot Water Heating System
Listing and Financial Details
- Exclusions: Dryer
- Legal Lot and Block 3 / 546
- Assessor Parcel Number 2089-36-546-00-0003-0
Map
Home Values in the Area
Average Home Value in this Area
Tax History
| Year | Tax Paid | Tax Assessment Tax Assessment Total Assessment is a certain percentage of the fair market value that is determined by local assessors to be the total taxable value of land and additions on the property. | Land | Improvement |
|---|---|---|---|---|
| 2025 | $2,127 | $349 | $139 | $210 |
| 2024 | $2,127 | $357 | $142 | $215 |
| 2023 | $2,471 | $357 | $142 | $215 |
| 2022 | $2,471 | $357 | $142 | $215 |
| 2021 | $4,739 | $384 | $152 | $232 |
| 2020 | $4,208 | $450 | $449 | $1 |
| 2019 | $4,523 | $483 | $482 | $1 |
| 2018 | $4,594 | $515 | $0 | $0 |
| 2017 | $2,755 | $547 | $438 | $109 |
| 2016 | $5,158 | $656 | $525 | $131 |
| 2015 | $2,607 | $656 | $525 | $131 |
| 2014 | $2,607 | $656 | $525 | $131 |
| 2013 | $2,433 | $656 | $525 | $131 |
Property History
| Date | Event | Price | Change | Sq Ft Price |
|---|---|---|---|---|
| 03/18/2025 03/18/25 | Pending | -- | -- | -- |
| 03/03/2025 03/03/25 | Off Market | $585,000 | -- | -- |
| 02/21/2025 02/21/25 | For Sale | $585,000 | -- | $529 / Sq Ft |
Purchase History
| Date | Type | Sale Price | Title Company |
|---|---|---|---|
| Deed | $180,000 | -- |
Mortgage History
| Date | Status | Loan Amount | Loan Type |
|---|---|---|---|
| Open | $115,000 | Credit Line Revolving | |
| Closed | $50,000 | Unknown |
Similar Homes in the area
Source: OneKey® MLS
MLS Number: 825134
APN: 2089-36-546-00-0003-0
- 1644 Kenneth Ave
- 485 S Wood Rd
- 39 Searing St
- 566 Stowe Ave
- 6 Blenheim Ct
- 1515 Kenneth Ave
- 100 Marlborough Ct
- 1642 Wales Ave
- 14 Dover Ct
- 1874 Rockville Dr
- 1427 Dartmouth St
- 53 Muirfield Rd
- 421 N Long Beach Rd
- 86 Voorhis Ave
- 15 Shepherd St
- 58 Strathmore Ln
- 61 Voorhis Ave
- 1477 Wales Ave
- 70 Whitehall Rd
- 12 Shepherd St






